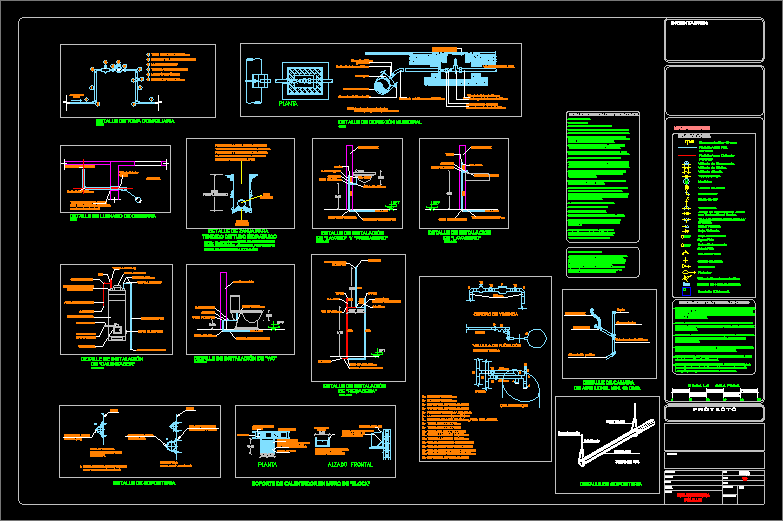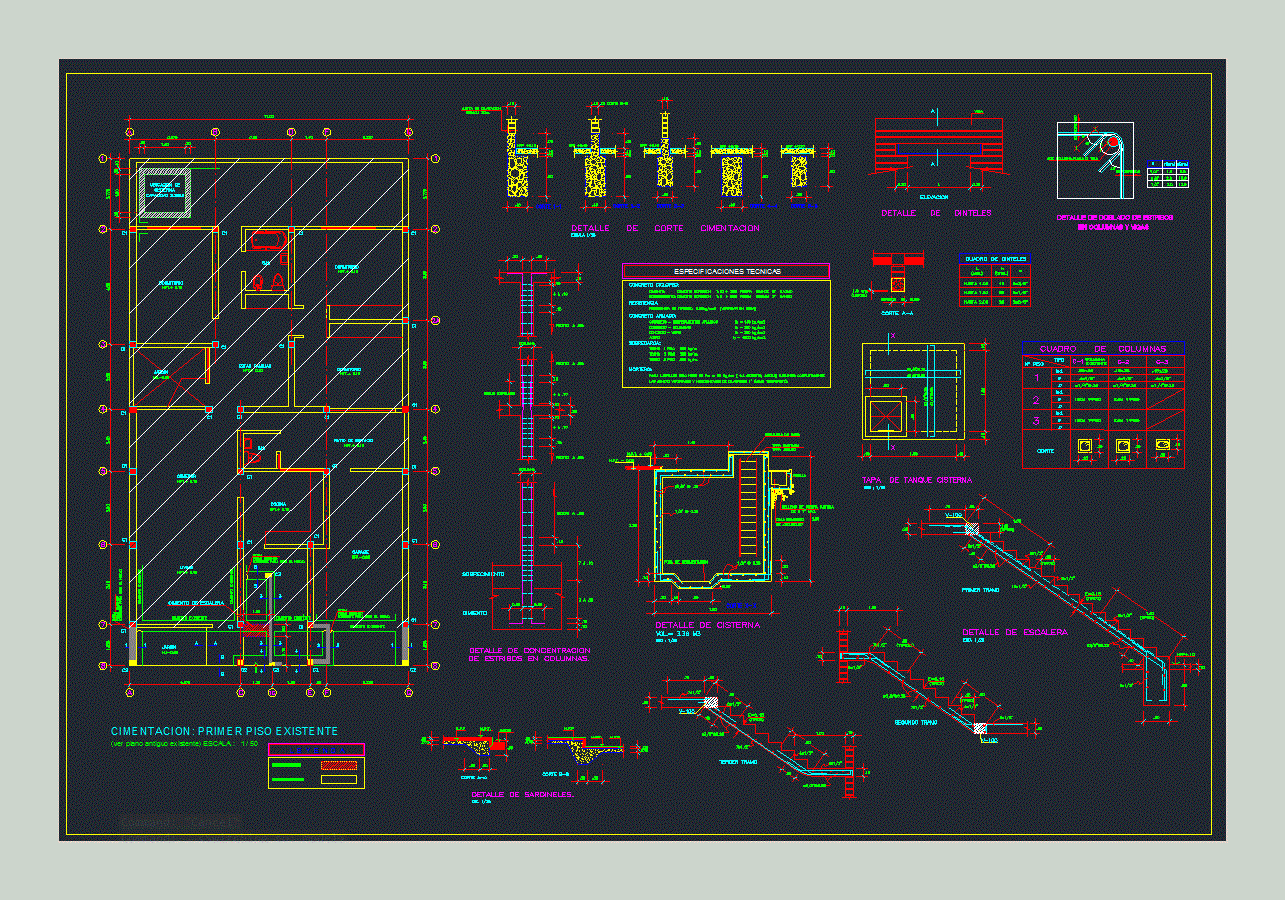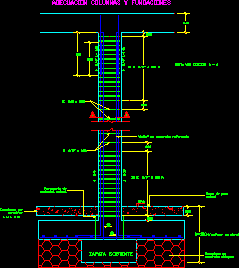Details Foundations Market DWG Detail for AutoCAD

Construction Market (Floor – Elevation – Structural details)
Drawing labels, details, and other text information extracted from the CAD file (Translated from Spanish):
total shoe length, total width of the shoe, total shoe length, total shoe length, total width of the shoe, total shoe length, height of the column, height of the column, spaces of, med. long, spaces of, upper grill, spaces of, lower grill, spaces of, med. long, spaces of vars., total width of the shoe, spaces of vars., total width of the shoe, spaces of, med. long, spaces of, med. long, spaces of, upper grill, lower grill, spaces of, spaces of, spaces of, total shoe length, spaces of vars., spaces of, med. long, spaces of, upper grill, spaces of, lower grill, spaces of, med. long, med. long, spaces of, spaces of, upper grill, spaces of, lower grill, med. long, spaces of, spaces of, spaces of vars., total width of the shoe, total shoe length, total width of the shoe, spaces of vars., spaces of vars., total shoe length, total width of the shoe, spaces of, med. long, spaces of, long, spaces of, upper grill, spaces of, lower grill, spaces of, total width of the shoe, spaces of vars., total width of the shoe, total shoe length, total width of the shoe, total width of the shoe, total shoe length, total shoe length, total width of the shoe, plant, shoe, column see detail, given detail, dice, column, column see detail, given detail, column, dice, shoe, total shoe length, column, dice, shoe, height of the column, cut, shoe, column, dice, cut, height of the column, cut, shoe, dice, vars, spaces of, symmetrical, med. long, spaces of, upper grill, spaces of, lower grill, spaces of, med. long, spaces of vars., total width of the shoe, spaces of vars., total width of the shoe, vars, spaces of, med. long, spaces of, med. long, spaces of, upper grill, spaces of, lower grill, cut, vars, spaces of, spaces of, total shoe length, spaces of vars., cut, vars, spaces of, med. long, spaces of, med. long, spaces of, upper grill, spaces of, lower grill, vars, vars chi, vars, spaces of, symmetrical, med. long, spaces of, upper grill, spaces of, lower grill, spaces of, med. long, vars, spaces of, spaces of vars., vars, total width of the shoe, vars, vars neither, vars, total shoe length, total width of the shoe, vars, north, orientation, symbology, municipal market, owner:, municipality of santa maría huatulco, Location:, the mayor:, c. lorenzo lavender edge, draft:, scale:, quotas, centimeters, date:, November of, content:, foundations, general notes concrete f’c with a max. of added mm high strength steel fy and overlapping diam. long of squares in free coverings: foundations cm castles enclosures beams trabes: cm contratrabes: cm. thickness of slabs of structure cm indicated on the girders: the first separation is from the outer cloth of its support should be placed a stirrup at the points
Raw text data extracted from CAD file:
| Language | Spanish |
| Drawing Type | Detail |
| Category | Construction Details & Systems |
| Additional Screenshots |
  |
| File Type | dwg |
| Materials | Concrete, Plastic, Steel |
| Measurement Units | |
| Footprint Area | |
| Building Features | |
| Tags | autocad, base, construction, DETAIL, details, DWG, elevation, floor, FOUNDATION, foundations, fundament, market, reinforcements, shoes, structural |








