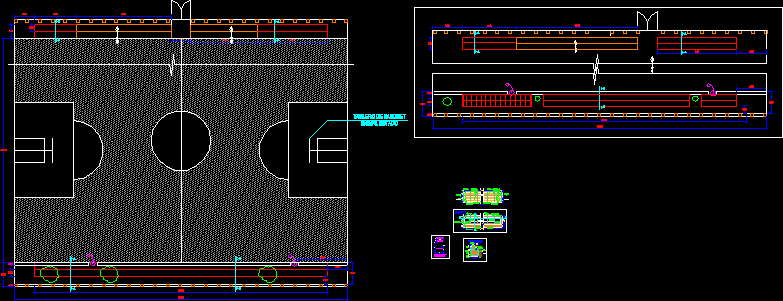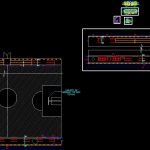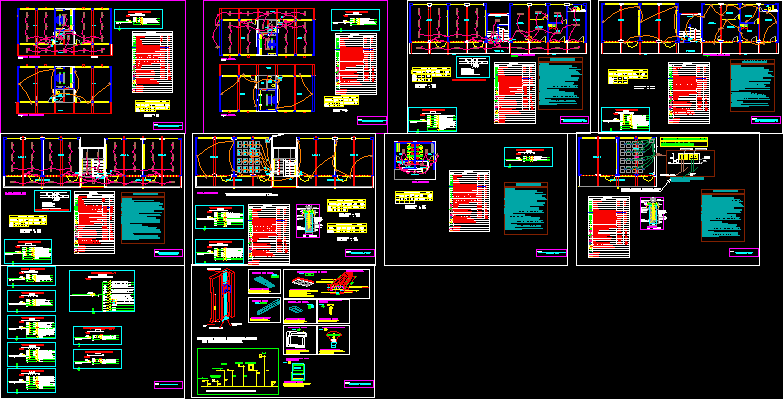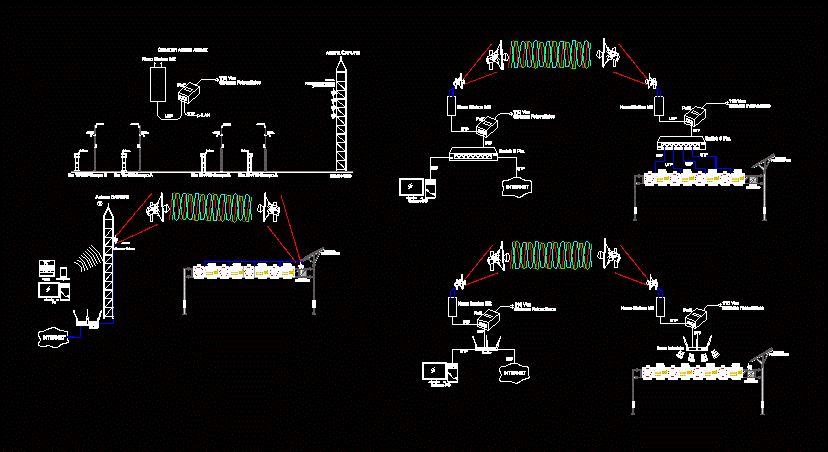Details Grandstands Sports DWG Detail for AutoCAD

Grandstands for Slabs, soccer fields, etc.
Drawing labels, details, and other text information extracted from the CAD file (Translated from Spanish):
esc., detail of grills, compacted granular material, in layers of al, of proctor modified, concrete, see detail, of steps, basketball court in poor condition, typical detail of reinforcement in projected grades, sole, granular base filling compacted each, concrete f’c, cut, und. armor, und. structural baton, cut for reinforcement in, of grades in the slab of the park sn luis urb. sn., provincial, variable, dist. variable, existing, projected plant, longitudinal detail of reinforcement mesh in grilles, cut, variable, compacted base, scale:, fc, existing, fc, structural details, trujillo provincial municipality, scale, date, drawing, sheet, works, responsible professional:, draft:, January, flat:, structural details of grilles, construction of grades in sports slab of park sn. luis urb. sn. Luis, sub management of public works mpt, Program:, preventive system maintenance, pedestrian of the city of trujillo, j.g.c.l, scale:, legend:, existing wall, concrete f’c, granular base, Technical specifications, the final finishing in the grades will be a tarrajeo rubbed which will be achieved with a sand mortar with a thickness of, the floor will have a thickness of will be a concrete, the granular base will be compacted each of thick wetness with water until a solid base is obtained., the reinforcement mesh for the is an armature that is with iron that according to those given in the plane of cut for mesh in
Raw text data extracted from CAD file:
| Language | Spanish |
| Drawing Type | Detail |
| Category | Construction Details & Systems |
| Additional Screenshots |
 |
| File Type | dwg |
| Materials | Concrete |
| Measurement Units | |
| Footprint Area | |
| Building Features | Garden / Park |
| Tags | autocad, bleachers, dach, dalle, DETAIL, details, DWG, escadas, escaliers, fields, grandstands, lajes, mezanino, mezzanine, platte, reservoir, roof, slab, slabs, soccer, sports, stair, telhado, toiture, treppe |








