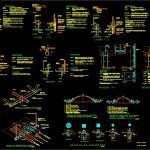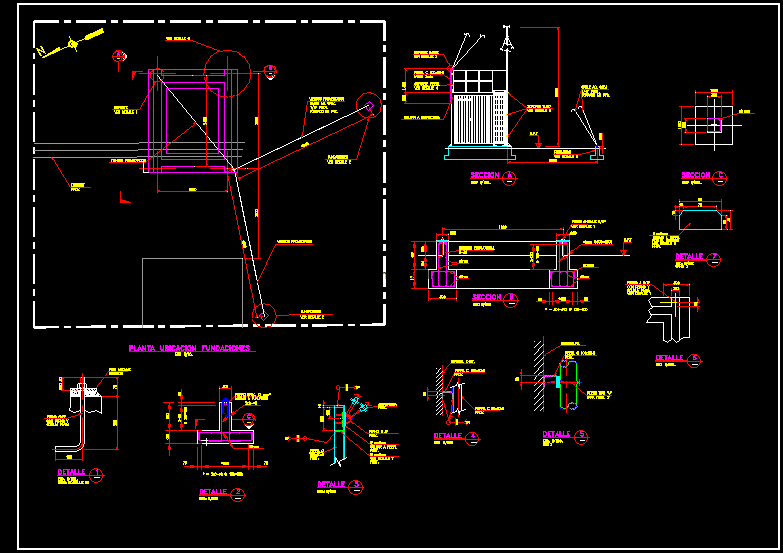Details Health Furnitures DWG Detail for AutoCAD

DETAILS INSTALLATION HEALTH FURNITURES; WC ;URINALS,HEIGHT OF DISCHARGES OF EACH ONE OF THEM
Drawing labels, details, and other text information extracted from the CAD file (Translated from Spanish):
axis, level, n.p.t., e s c a l a g a f i c a, holder of the project division, arq. luis enrique anaya love, security and social solidarity, coordinator of buildings and real estate planning, arq ernesto camacho jasso, lic. luis guillermo ibarra ponce de leon, dr. santiago levy algazi, new, lion, guanajuato, date, plan, type of work, project, location, type of unit, location, scale, scale, management and administration of quality, general director, architectural plant, codification, plan key, modifications, unique administrator, global architecture, sa of cv, parking, -the dimensions are indicated in meters, -the levels apply to the drawing, general notes, on site, -all measurements must be verified, -the levels are indicated in meters, of concepts, sketch-location, -this plane is complemented with the catalog, corteesquematico, general court, ground floor, garden, plant assembly, roof plant, street enrique gomez war, for church, destined land, machine house, yard maneuvers, nlsl, np, nb, nj, property intended for, level upper floor slab, level of parapet, level bench, garden level, general symbology, nlbpl., level bed low floor, finished floor level, indicates level to level, indicates height to axis, sidewalk, street harold gabriel appetl, slope, indicates level in plant, indicates change of level in floor, north, gabriel appetl, col fracc. leon i, enrique gomez war, esq. harold, global architecture, double height waiting room, waiting room, control, slab projection, elevator, photofluorangiography, photocoagulation, ophthalmology office, general surgery office, otorhinolaryngology office, men’s health, orthopedics office, ups room , toilet, gypsum annex, clinical file, records area, attention to the public, auxiliary, statistics, simo, public health women, public health men, module orientation and complaints, air conditioning room, ground floor, women’s health, endoscopies, ups, recovery, central nurses, storage, washing surgeons, prewashing of material, high endocopies, low endocopies, room for ups, esperilizacion, projection constructive board, public telephones, slab projection, access, double height lobby, indicates electric board , te., gpi, indicates cabinet of protection, against fire, circulation, slope, siamesa, to take, vmt, to floor , pipes by plafond, up, go, gpci, see plane, manometer, union nut, box valve, cold water, hot water, mobile support, threaded gate valve, threaded check retention valve, fire protection, valve air eliminator, flanged check retention valve, flanged gate valve, fire protection cabinet, diameters are indicated in millimeters, note: af, see, ac, pci, hot water line, cold water line, symbology , hot water return line, fire protection line, hydraulic installation, installation project, ing. jose ortiz monasterio, and chapeton., fluxometro with round border and siphon to jet., body: one piece with top entrance for, presence operated with batteries and a flushing, toilet: material: white vitrified porcelain, specifications :, fluxometer: apparent drive based on sensor, seat: black plastic, open to the front and without cover., in buildings with water distribution system, applications :, all the lengths are bounded in centimeters, and the diameters in millimeters., pressure equipment base, and diameters in mm., washbasin: according to architectural specification., or chromed bronze, with register, against, display: black enameled sheet where required, individual key: electronic with sensor presence operated with, angular retention wrench and integrated filter., – in sanitary rooms with cold water only., detail of liners, stainless steel flexible hose excellent, simple contramado and male connectors, copper coupling to external iron, union nut of copper to copper, detail of installation of hose, flexible in copper pipe., carbon steel, expansion stud, nut with sheave, rod threaded, hot water pipe, cold water pipe, protection pipe, clamp, joints will be welded., fixed support, bolts, pipe, stringer., multiple mobile support detail, individual mobile support detail, no scale ., floor cleaning weir, elevation, see architectural plans, for dimensions, strainer, hose wrench, power supply, cut, shell, strap., return pipe, hot water., fiber insulation, glass., detail of multiple fixed support, copper nipple, copper tube., copper to copper
Raw text data extracted from CAD file:
| Language | Spanish |
| Drawing Type | Detail |
| Category | Construction Details & Systems |
| Additional Screenshots |
 |
| File Type | dwg |
| Materials | Glass, Plastic, Steel, Other |
| Measurement Units | Metric |
| Footprint Area | |
| Building Features | Garden / Park, Deck / Patio, Elevator, Parking |
| Tags | abwasserkanal, autocad, banhos, casa de banho, DETAIL, details, DWG, fosse septique, furnitures, health, installation, mictório, plumbing, sanitär, Sanitary, sewer, toilet, toilette, toilettes, urinal, urinals, urinoir, wasser klosett, WC |








