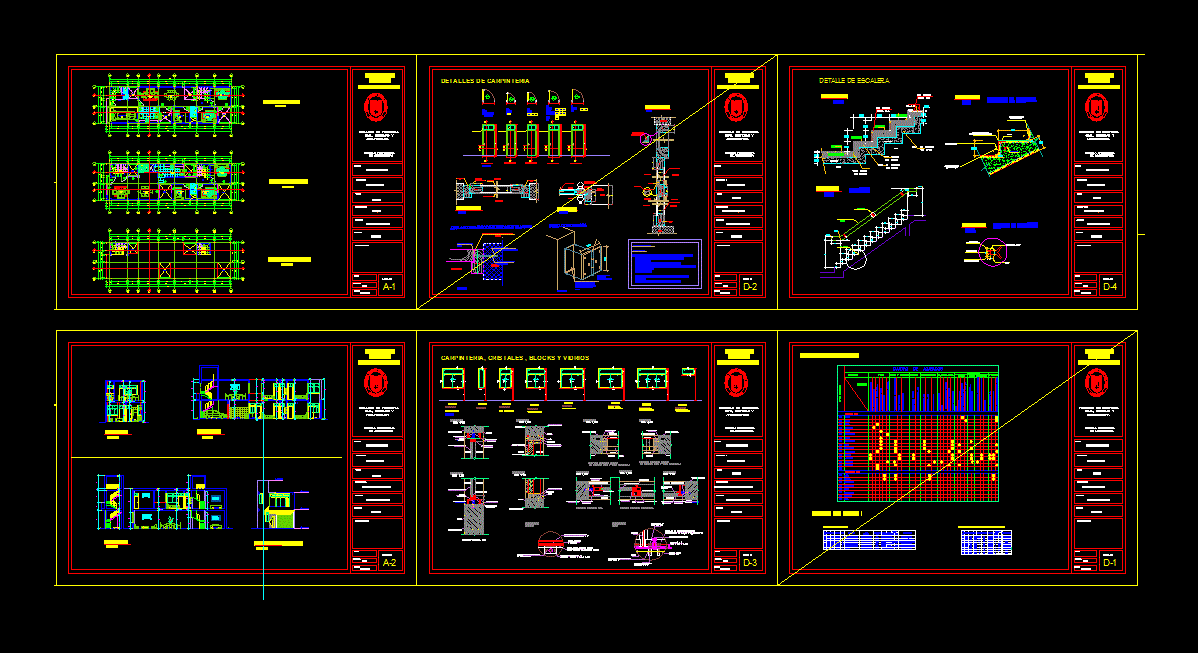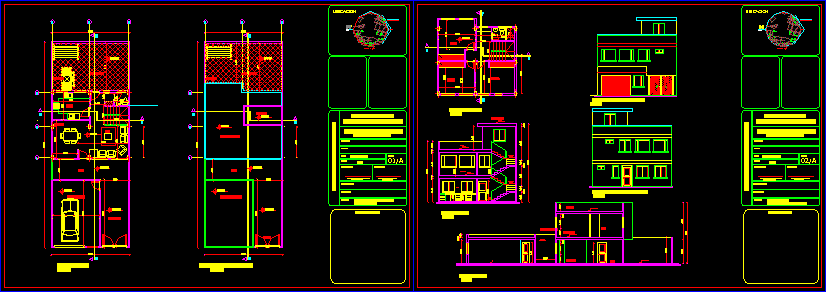Details Of Housing DWG Detail for AutoCAD

Details cimentacion; kitchen; bathrooms; flats; vain; staircase and architectural drawings
Drawing labels, details, and other text information extracted from the CAD file (Translated from Spanish):
parking, living room, dining room, bedroom, concrete shelf, made on site, wooden fence, hinge nasturtium, heavy aluminized, burnished, exterior, interior, cedar wood, handle, screw, tempered glass, wooden block, perforation projection, fixed window detail, sliding window detail, window frame detail, fixed wood and removable lid, removable, lid, anchor strip, wooden, fixed frame, brick, wooden slats, silicone seal, aluminum frame, aluminum profile , insurance fam, head, inch, tempered glass, plastic plug, security button, wall, plush, npt, plant, front door, front elevation, fixed glass, bathroom, recess in door frame equal to the long. hinge hinges must not be loose, must enter pressure, hinge detail, first level, level, second level, built, granite cover, steel sink, stainless mark record, refrigerator bosh brand, one door, professional school , of architecture, faculty of engineering, civil, systems and, architecture, university, national, pedro ruiz gallo, course :, graphic software, chairs:, arq. james rojas, theme :, description :, volumetric representation, student :, flores chicana jessica, housing, code :, observations, cut aa, refrigerator door bosh, hall, bathroom, kitchen, balcony, entrance, laundry, closet, empty, court cc, patio, garage, court bb, carpentry glass and blocks of glass, cuts and main elvacion, scale :, date :, note :, plants, main elevation, cut c – c, cedar wood, floor, ceiling, silicone for, securing virio, jonquil, wooden jonquil, wooden screw frame, wooden dowel, self-tapping screw, door frame anchoring with the wall, ladder, base, foundation, cistern, typical shoe detail, vc, affirmed, compacted, beam vc, meeting detail, wall – column, type, dimension, shoe frame, column frame, stirrups, rest see frame, horizontally, column anchor, foundation, concrete, columns, coatings, technical specifications , footings, columns, foundation beams , stairs:, foundation beams, steel, footings, roof slab, bottom slab, tank tank, sanitary inspection cover, a – a cut, b – b cut, sanitary inspection, reinforcement detail, foundation, first section, second section, vs, goes, typical detail of lightened, third section, the joints will be made in different parts, should be outside the confinement area, layer in the same section, should not overlap in areas of maximum effort ., compression, anchoring, anchor lengths and overlapping, observations:, diameter, traction, overlap, r min., typical deliveries of beams not specified in sheets, column, beam, elevation, coatings:, – lintels, lightened slab, – columns, beams ,, concrete:, steel:, lightened, – footings and beams, concrete cyclopean, details of carpentry, plywood copaiba, cut a – a, cut b, wooden board, lock: chrome knob color knob rusty without key., frame, wooden slat, detail typical, details:, – anchors: all the frames of all, kitchen, laundry, bedroom, patio, room, detail of carpentry, block and glass, carpentry, glass, blocks and glass, detail of carpentry, painting of finishes, second floor , first floor, painting of finishes, iron, paint, synthetic enamel painting in metalwork, matte oil paint on walls, mirror, glass, satin stainless steel handrails, finished with acrylic paint, mad., carpentry, tarrajado and painted latex, finished with enamel paint, drywall, metal door, bars, tarrajeo waterproofing, plate of transparent eternit, contrazocalo, zocalo, tarrajeo rubbed, for painting or coating, tarrajeo for enchape, walls and columns, cement waterproofed, floors, finishes, departures , asphalt layer for vehicular track, quantity, natural, trans., aluminum, esp., class, glass, high, alfeizer, material, finish, fixed, swingarm, push plate, enamel, blade, width, cant ., description, wood, lock, satin enamel, one-leaf leaf, cisa, levadiza, metal, visor and push plate, box of spans, wood carpentry, concrete slab, false floor, base, joint filling, with asphalt , veneered floor, flagstone, atrium, brushed and lacquered mahogany wood, wooden seal, rugged, fo anchor, see, mahogany, brushed and lacquered, details of foundations, extructurales details, descriptive memory, descriptive memory, a. the foundation layer of the foundation is badly graded sand – silty sand sp sm, slabs, floors, columns and beams, smooth iron, banked beams, flat beams and slabs, corrugated iron, columns of brace, sobrecimientos, foundations, f’m , masonry, partitioning, terrain, columns, bearing capacity, depth of bearing, b. the use of a shoe is recommended
Raw text data extracted from CAD file:
| Language | Spanish |
| Drawing Type | Detail |
| Category | House |
| Additional Screenshots |
 |
| File Type | dwg |
| Materials | Aluminum, Concrete, Glass, Masonry, Plastic, Steel, Wood, Other |
| Measurement Units | Imperial |
| Footprint Area | |
| Building Features | Garden / Park, Deck / Patio, Garage, Parking |
| Tags | apartamento, apartment, appartement, architectural, aufenthalt, autocad, bathrooms, casa, chalet, cimentacion, DETAIL, details, drawings, dwelling unit, DWG, family house, flats, haus, house, Housing, kitchen, logement, maison, residên, residence, staircase, unidade de moradia, villa, wohnung, wohnung einheit |








