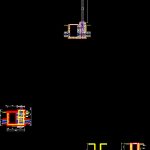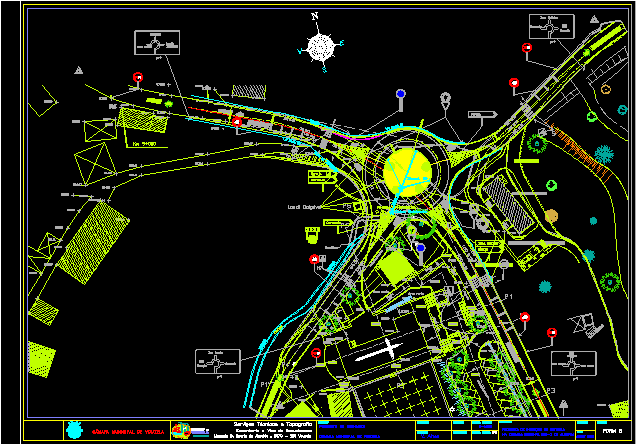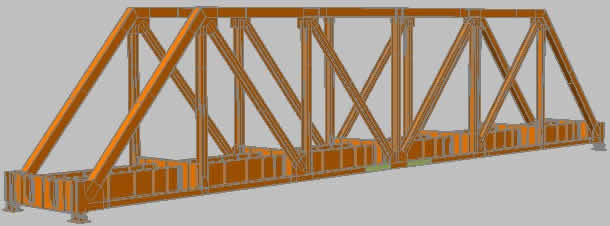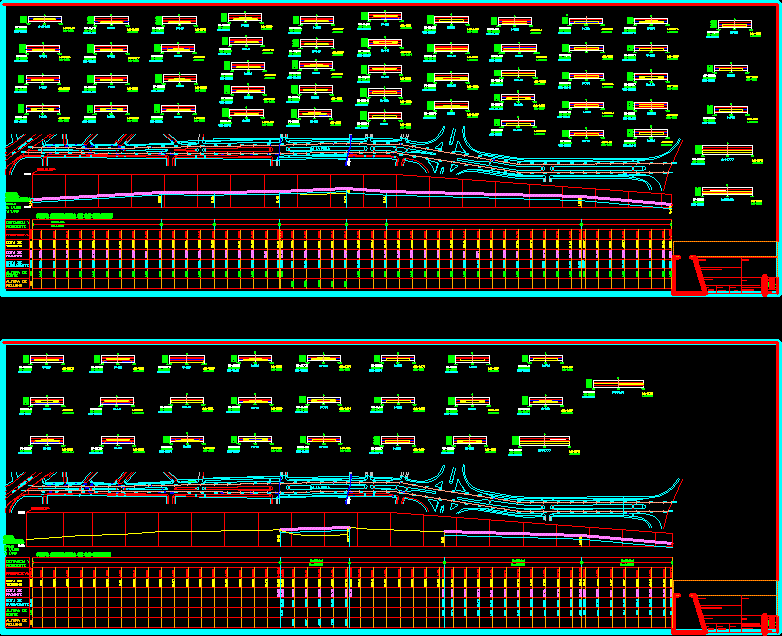Details Infra-Structure DWG Detail for AutoCAD

Detail electric post – Several profilesof roads traced – Pluvial drainage on streets – Publishes illumination
Drawing labels, details, and other text information extracted from the CAD file (Translated from Spanish):
edward labrador, arq. Ivan sentpaly, arch. jairo mestre, single-family semi-detached house, architecture plant, ground floor, architecture, reference plans :, civil association nazareth, maracaibo – zulia – venezuela, type of floor plan: total of floor plans :, scale :, calculation of engineering :, assistant of project :, project :, signature :, longitudinal cut, arch. edward j. labrador f., urban planning plans, electrical installations, tanquilla detail for luminaires, urbanism – ie, detail of luminaires, cross section, floor, cover for luminaire, photocell for automatic ignition, distribution tanquilla, cutting, high tension enelven, baja tension enelven, black water tank, black water pipe, storm water pipe, gas – fime, manhole, mains aqueduct, street lighting
Raw text data extracted from CAD file:
| Language | Spanish |
| Drawing Type | Detail |
| Category | Roads, Bridges and Dams |
| Additional Screenshots |
  |
| File Type | dwg |
| Materials | Other |
| Measurement Units | Metric |
| Footprint Area | |
| Building Features | |
| Tags | autocad, DETAIL, details, drainage, DWG, electric, HIGHWAY, infrastructure, pavement, pluvial, post, Road, roads, route, streets |








