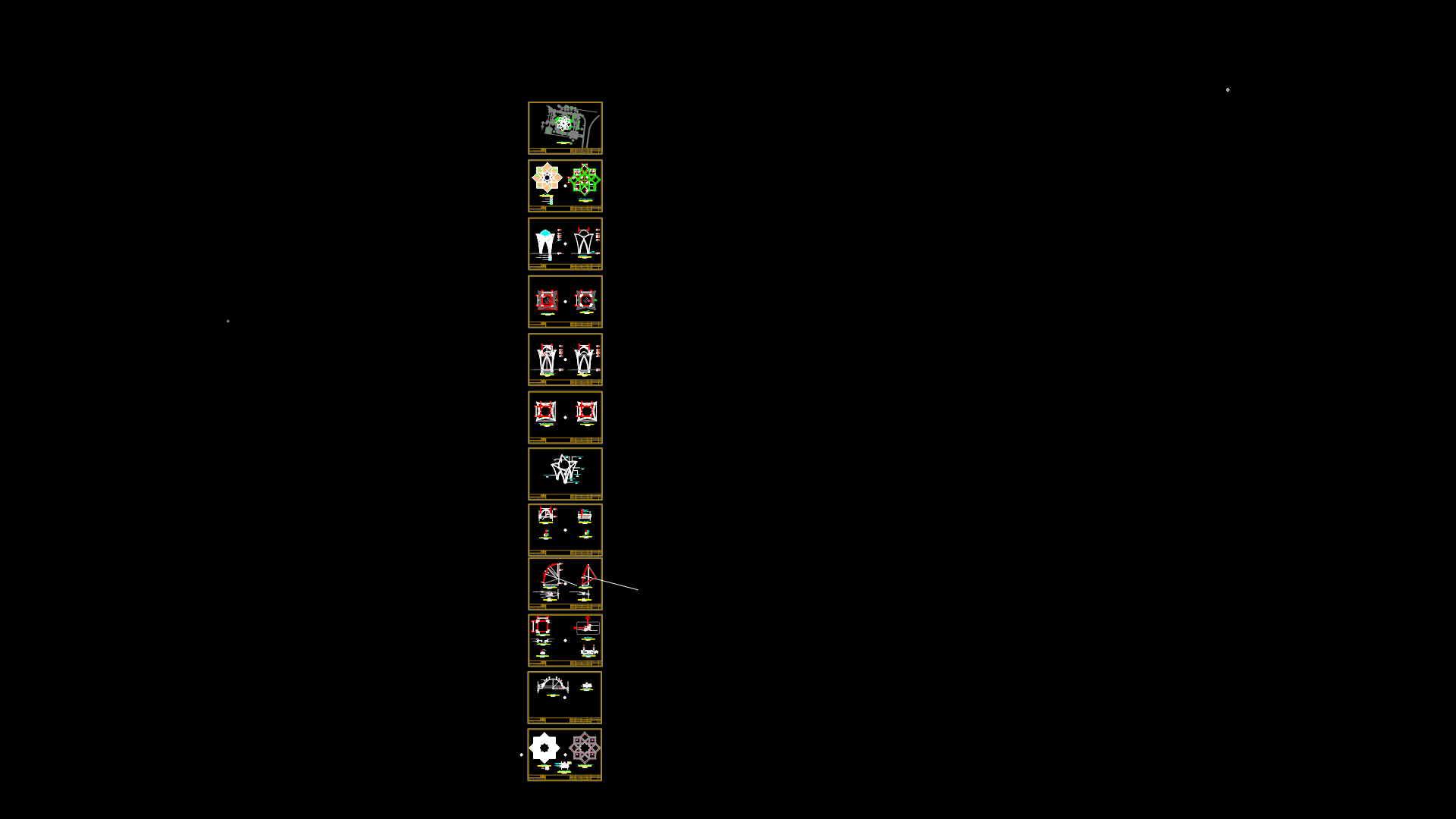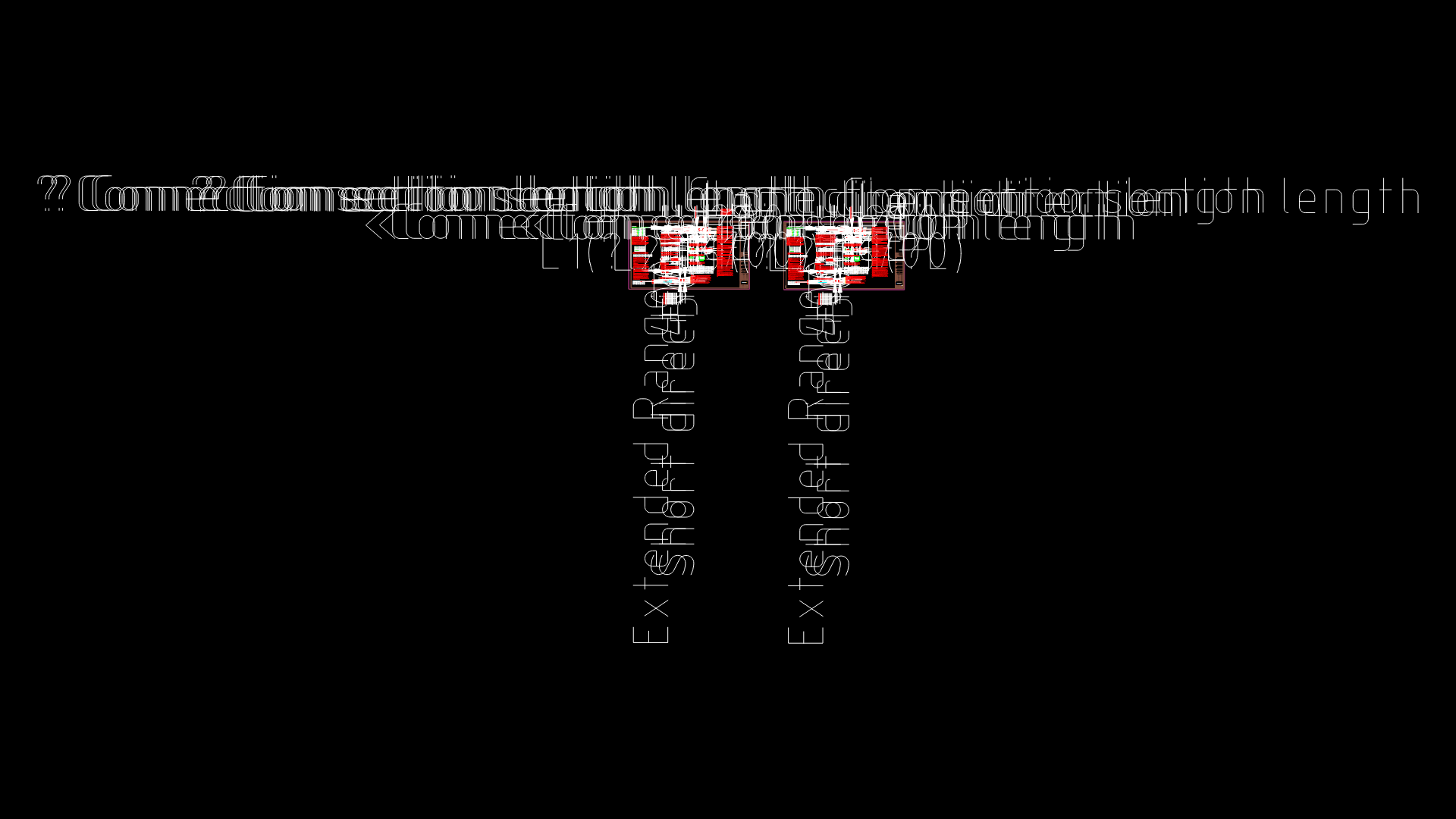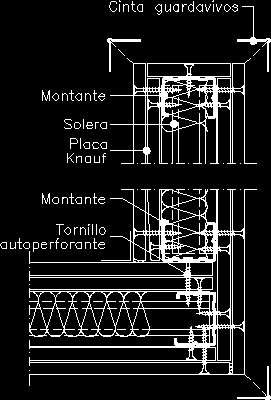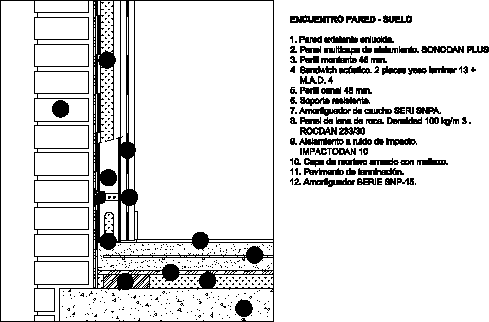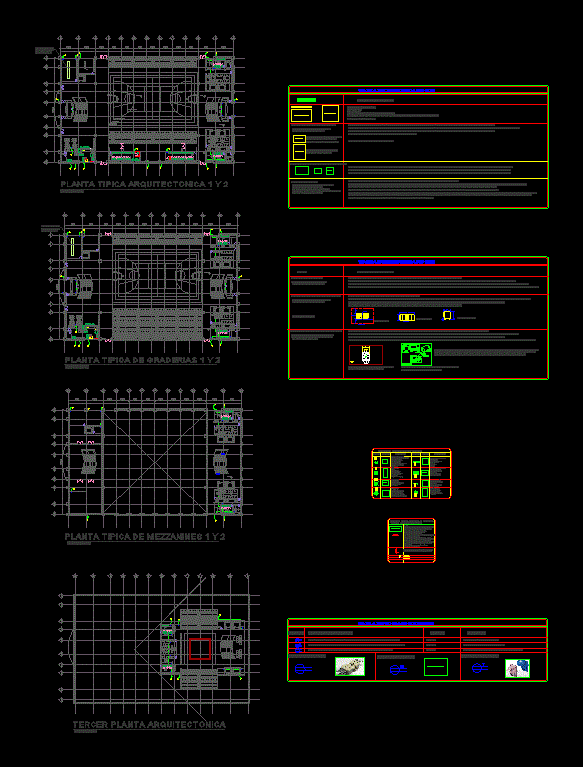Details Iron Cement System DWG Detail for AutoCAD
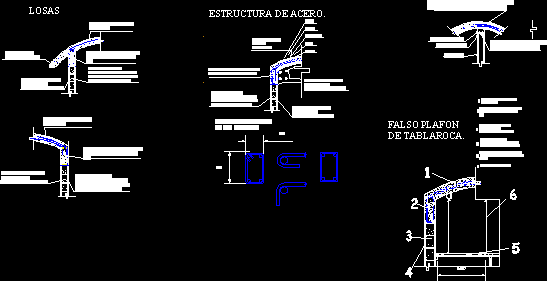
Slab of wrought iron system with mesh electrically soldier
Drawing labels, details, and other text information extracted from the CAD file (Translated from Spanish):
flown from the ferrocement slab with dropper., slab of ferrocement with electrowelded mesh., flattened mortar of proportions layers finished with vinyl paint color according to approved sample., reinforced concrete block moored the ferrocement structure of the slab., united block wall with mortar proportion, flattened mortar of proportions layers finished with vinyl paint color according to approved sample., slab of ferrocement with electrowelded mesh., reinforced concrete block moored the ferrocement structure of the slab., flattened mortar of proportions layers finished with vinyl paint color according to approved sample., slab of ferrocement with electrowelded mesh., reinforced concrete block moored the steel structure of the column., united block wall with mortar proportion, Paint Finish Finish stucco grout, united block wall with mortar proportion, metal channel run anchored to the ceiling with screws, tablarroca., ferrocement slab concrete electrowelded mesh thickness, wooden section., metal flange, false ceiling of drywall., slab of ferrocement with electrowelded mesh., galvanized wire no., false plafon of plaster with tirol finish lime gutter every cms., united block wall with mortar proportion, flattened mortar of proportion layers vinyl paint finish., reinforced concrete block moored the ferrocement structure of the slab., Folds anchors of the rods., Steel structure., slabs
Raw text data extracted from CAD file:
| Language | Spanish |
| Drawing Type | Detail |
| Category | Construction Details & Systems |
| Additional Screenshots |
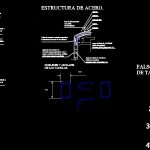 |
| File Type | dwg |
| Materials | Concrete, Steel, Wood |
| Measurement Units | |
| Footprint Area | |
| Building Features | |
| Tags | autocad, béton armé, cement, concrete, DETAIL, details, DWG, formwork, iron, mesh, reinforced concrete, schalung, slab, soldier, stahlbeton, system, wrought |

