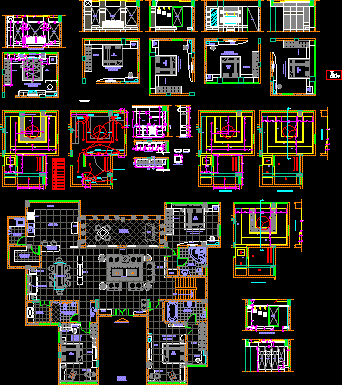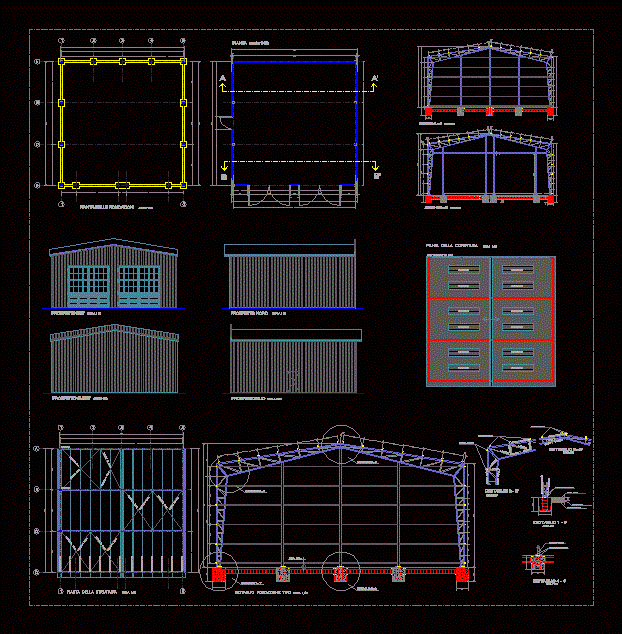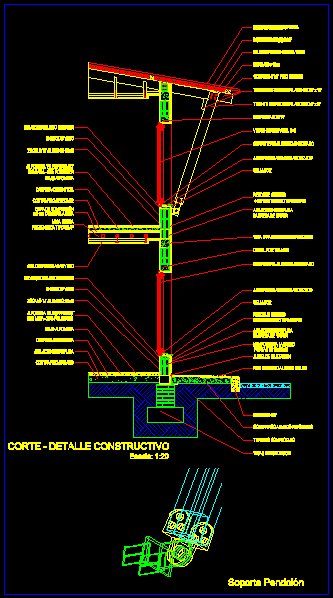Details Living Room DWG Section for AutoCAD

Plant – Vista – Sections – Details
Drawing labels, details, and other text information extracted from the CAD file:
near, pune, off. no. patil, interior designers, master bedroom, tv unit, wardrobe, dressing, bed, locker, as per lintal lvl., near, pune, off. no. patil, interior designers, inv. pt., pt. ht. for, specifications, switch board, exhaust fan point, wall lamp point, connecting wires, concealed ceiling light, amp. power point, amp. plug point, fan, rope light, tubelight, door phone video, telephone, door bell, television point, mirror optic, hanging light, foot lamp, speaker point, pt. ht. for, fl.pt, section aa, electrical plan, false ceiling plan, inv. pt., fl.pt, inv. pt., common toilet, daughter’s bedroom, kitchen, toilet, toilet, master bedroom, store room, down, firdge, utility area, son’s bed room, main entrance, mandir, dining tebal, sink, living, jhulaa, shoe rack, tv unit, wardrobe, bed, kitchen otta, storage, tv unit, storage, burner, brakfast table, service counter, dressing, study table, dressing, bed, tv unit, study table, wardrobe, dressing, bar display, painting, tv unit, indian seating, wash basin, bed, balcony, locker, book storage, section aa, false ceiling plan, window, master bedroom, tv unit, wardrobe, dressing, bed, locker, window, master bedroom, tv unit, wardrobe, dressing, bed, locker, open, window, master bedroom, elevation, dammy, coloumn, pannaling, coloumn, glass, side table, wardrobe, bed, dressing, locker, dammy coloumn, pannaling, trolly, master bedroom, wardrobe, dressing, bed, locker, dammy, coloumn, pannaling, coloumn, glass, side table, trolly, window, elevation, plan, window, elevation, elevation dd’, shutter, ladies, gents, section bb’, elevation, section, plan, detail of drawer, drawer, sheleve, section aa’, section cc’, lowker, plan, as per lintal lvl., front elevation, door elevation
Raw text data extracted from CAD file:
| Language | English |
| Drawing Type | Section |
| Category | Construction Details & Systems |
| Additional Screenshots |
|
| File Type | dwg |
| Materials | Glass |
| Measurement Units | |
| Footprint Area | |
| Building Features | |
| Tags | autocad, construction details section, cut construction details, details, DWG, living, Living room, plant, room, section, sections, vista |








