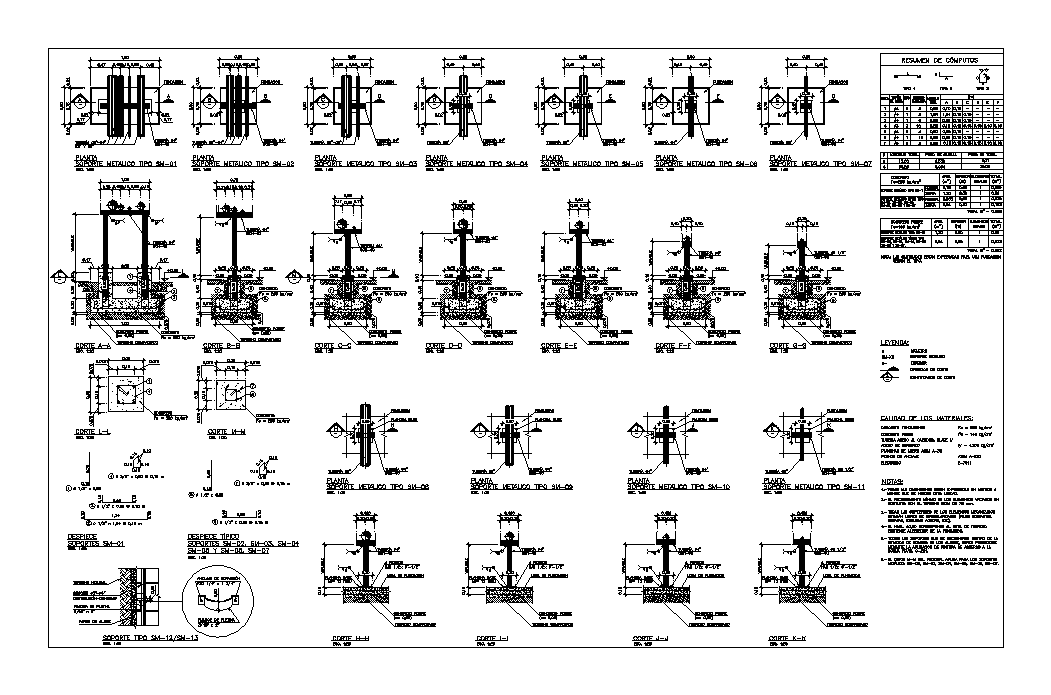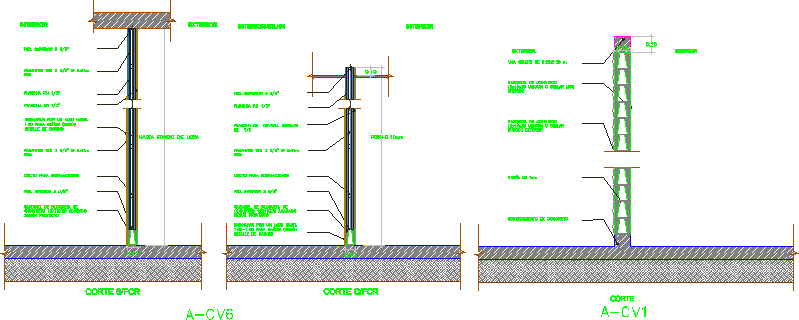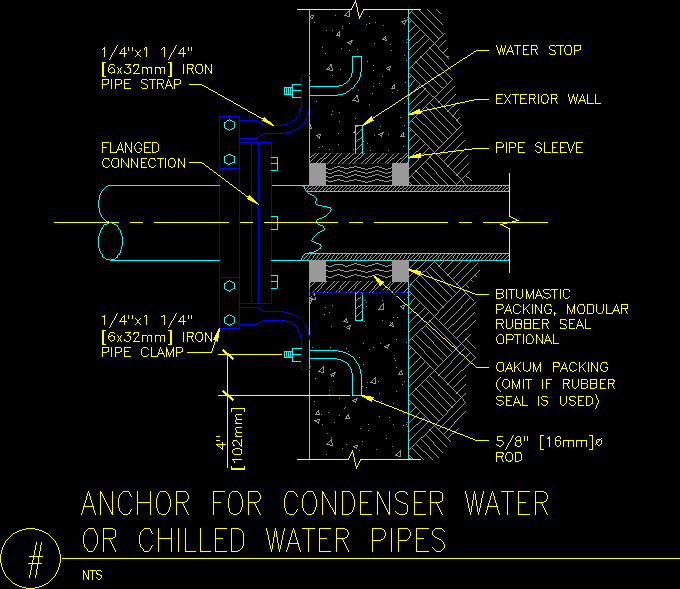Details Of Media – Media DWG Detail for AutoCAD

IS A PLANE THAT CONTAINS THE DETAILS OF SUPPORTS FOR INDUSTRY
Drawing labels, details, and other text information extracted from the CAD file (Translated from Spanish):
level platform elevation, plant, cut aa, cut bb, cut cc, cut dd, cut ee, cut ff, cut gg, legend :, diameter, direction of cut, identifier of cut, thickness, concrete foundations, concrete, poor, all dimensions are expressed in meters unless another unit is indicated., notes :, quality of the materials:, carbon steel pipe, class iv, metallic support, sm-xx, concrete, total, elements, equal, area, metallic support typical type, foundation, variable, compacted terrain, typical quartering, cutting, pedestal, shoe, note: the quantities are expressed for a foundation, depending on the type., base plate, foundation slab, hh cut, cut ii, kk cut, jj cut, natural terrain, plate fixer, distribution-consumption, expansion anchor, wall of cistern, cut ll, cut mm, computational summary, mark, bar, type, required, quantity, length, size, total length, wire weight, total weight, steel refue rzo, anchor bolts, electrode
Raw text data extracted from CAD file:
| Language | Spanish |
| Drawing Type | Detail |
| Category | Construction Details & Systems |
| Additional Screenshots |
 |
| File Type | dwg |
| Materials | Concrete, Steel, Other |
| Measurement Units | Metric |
| Footprint Area | |
| Building Features | |
| Tags | autocad, dach, dalle, DETAIL, details, DWG, escadas, escaliers, industry, lajes, media, mezanino, mezzanine, plane, platte, reservoir, roof, slab, stair, supports, telhado, toiture, treppe |








