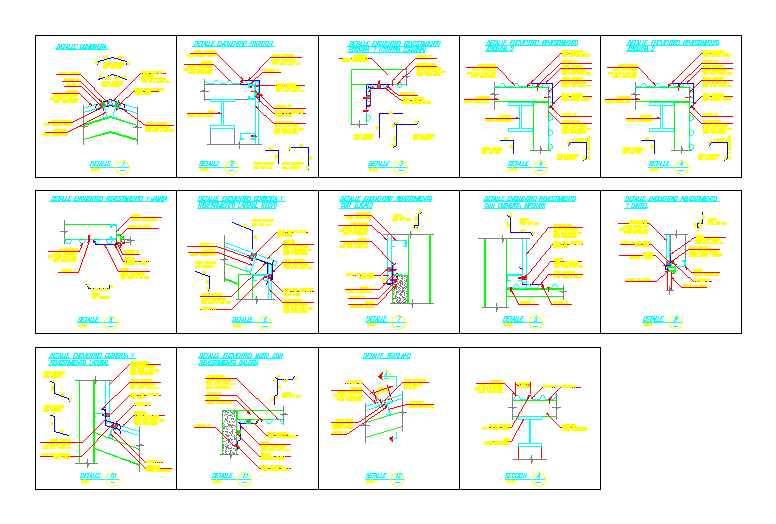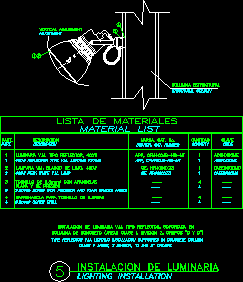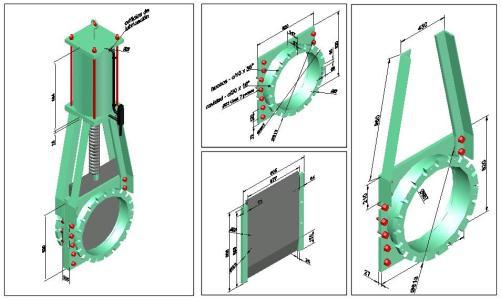Details Metal Cover DWG Detail for AutoCAD

DETAILS METAL COVER TYPE BARN;DETAIL OF MEETING AND FIXING CONCRETE OR STEEL STRUCTURES .
Drawing labels, details, and other text information extracted from the CAD file (Translated from Spanish):
detail, scale, section, outer shell, pre-painted steel, pre-molded seal, on wave, cover, trapezoidal wave, under wave, waterfront, according to structure, inner lining, cladding, plate, welded to jamb, lining, steel frame, jamb, watertight fold, continuous seal, butyl rubber tape, trestle, lintel, welded to lintel, steel door, double seal, continuous tape, rubber tape, butyl, profile l, socket, reinforced concrete, butyl rubber, des. variable, one wave, ridge detail, detail fronton meeting, detail meeting lining, detail meeting lining and jamb, with lower cover, and lintel, detail meeting cover and, lateral lining, detail meeting wall with, gallery lining, detail overlap, side lining straight, with skirting, beam, column, overlap
Raw text data extracted from CAD file:
| Language | Spanish |
| Drawing Type | Detail |
| Category | Construction Details & Systems |
| Additional Screenshots |
 |
| File Type | dwg |
| Materials | Concrete, Steel, Other |
| Measurement Units | Metric |
| Footprint Area | |
| Building Features | |
| Tags | autocad, barn, concrete, cover, dach, DETAIL, details, DWG, fixing, hangar, lagerschuppen, meeting, metal, metal cover, roof, shed, steel, structure, structures, terrasse, toit, type |








