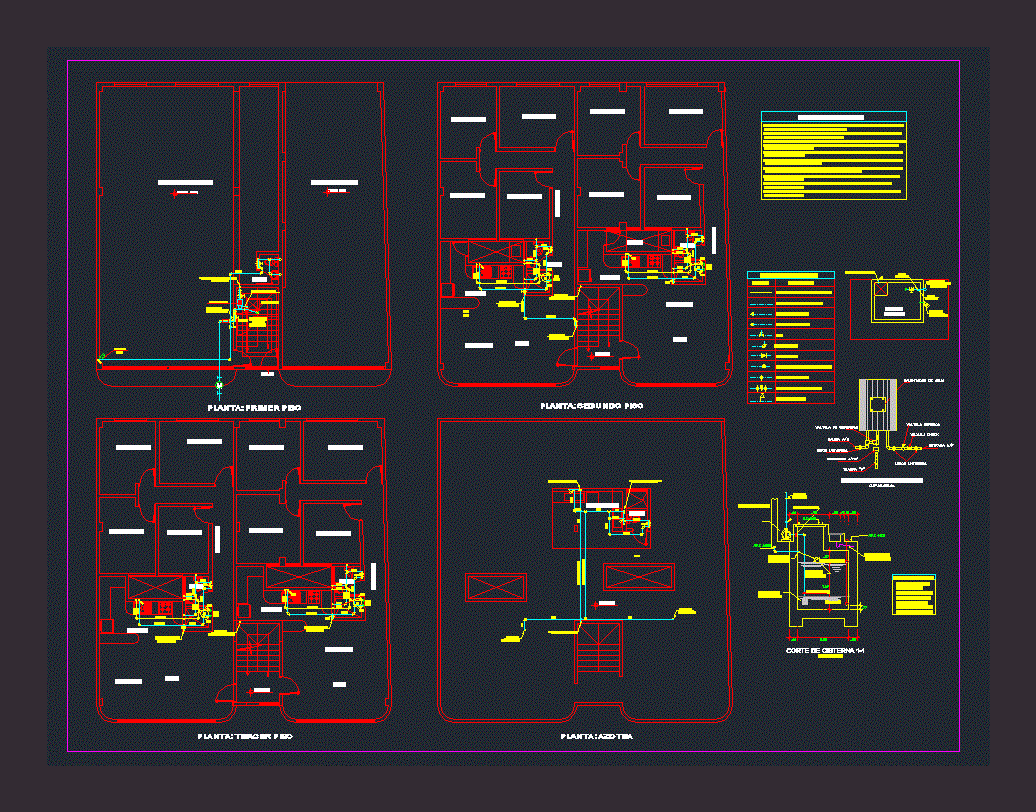Details Metal DWG Detail for AutoCAD
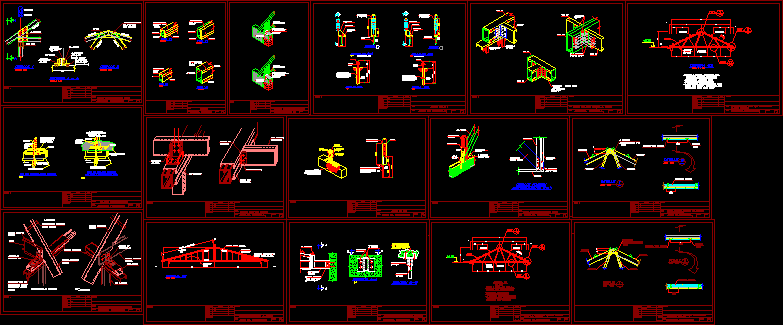
Construction Details: steel profiles and other; details for trusses, decks, anchors, beams, trestles; belts; cantilever; fixation, etc.
Drawing labels, details, and other text information extracted from the CAD file (Translated from Spanish):
with system of, anchor, with epoxy mortar, Similar hilti type, mechanical premix, right foot, autoperf., autoperf., ref, self-drilling, thread, anchor with similar hilti type mechanical premix adhesive., drawing, rev. dib, calculation, professional, draft, first name, client, cont., location, firm, rev., date, cad file, anchorage, notes, autoperf., for, ref, section, autoperf., section, ref, hkb ii, for expansion bolt, perforations, drawing, rev. dib, calculation, professional, draft, first name, client, cont., location, firm, rev., date, cad file, anchorage trusses mediterranean concrete, notes, ref., right foot, in each, autoperf., autoperf., autoperf., tj detajar upper wing, autoperf., in each, right foot, autoperf., drawing, rev. dib, calculation, professional, draft, first name, firm, client, cont., location, rev., date, cad file, anchor trusses mediterranean wall metalcon, note:, profile, lower truss, angle, self-drilling, bolt of, expansion, profile, lower truss, angle, self-drilling, bolt of, expansion, drawing, rev. dib, calculation, professional, draft, first name, firm, client, cont., location, rev., date, cad file .dwg, anchor chain truss concrete, note:, clean anchor, with epoxy mortar sikadur, self drilling machines, each side, fold staple, right foot, anchor bar, p. of wood, solera inf., right foot, solera inf., self drilling machines, each side, expansion bolt, ref. lower, right foot, solera inf., self drilling machines, each side, thread, ref. lower, clean anchor, with epoxy mortar sikadur, Similary., minimum, Similary., minimum, drawing, rev. dib, calculation, professional, draft, first name, client, cont., location, firm, rev., date, cad file, anchor distributed in structural metal panels, notes, drawing, rev. dib, calculation, professional, draft, first name, client, cont., location, firm, rev., date, notes, cad file, anchorage type an, thread detail, thread, section, anchorage, for panel, flat, anchor with similar hilti type mechanical premix adhesive., thrash, nut, anchorage, flat, thread detail, anchor with similar hilti type mechanical premix adhesive., thread, for panel, nut, anchorage, thrash, thread, anchorage, section, see thread detail., thread, self-drilling, self-drilling, see thread detail., description, revisions, revised, date, structural engineering, civil engineer, rodrigo concha p., firm, sheet, professional, drawing, rev. dib, calculation, draft, first name, client, cont., location, rev., date, upper rope, truss, upper hearth, right foot, truss, lower string, upper rope, truss, reinforcements for not, foot alignment, rights support, truss, lower string, angle of, Connection, continuous stabilizer, according to design, p. lies, r. shell p., issued for approval, details of support panels, unaligned right foot, obs .:, aligned, cad file, angle of, Connection, issued for review, c.c., c.d.v., Added detail, c.c., c.d.v., Added detail, f.g.g, c.d.v., det., Added detail, f.g.g, c.d.v., location, cont., client, draft, professional, calculation, rev. dib, drawing, j.c.g.z., first name, sheet, firm, great slate wave cover, trunk water light mts., esc., truss, date, rev., trunk water light mts. cover, self drilling screws, typical for union check with, cad file, great wave pizareño, calculator for each case, issued for
Raw text data extracted from CAD file:
| Language | Spanish |
| Drawing Type | Detail |
| Category | Construction Details & Systems |
| Additional Screenshots |
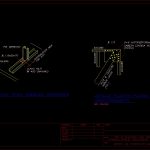 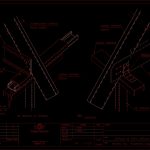 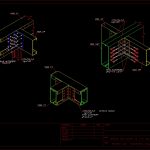 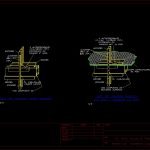 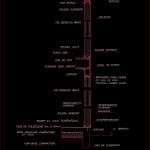 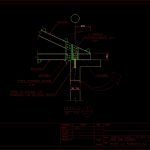 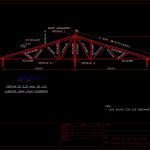 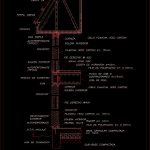 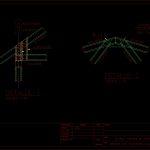 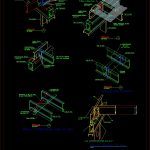 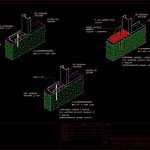 |
| File Type | dwg |
| Materials | Concrete, Steel, Wood, Other |
| Measurement Units | |
| Footprint Area | |
| Building Features | Deck / Patio |
| Tags | anchors, autocad, beams, construction, decks, DETAIL, details, DWG, metal, profiles, stahlrahmen, stahlträger, steel, steel beam, steel frame, straps, structure en acier, truss, trusses |





