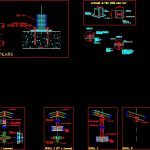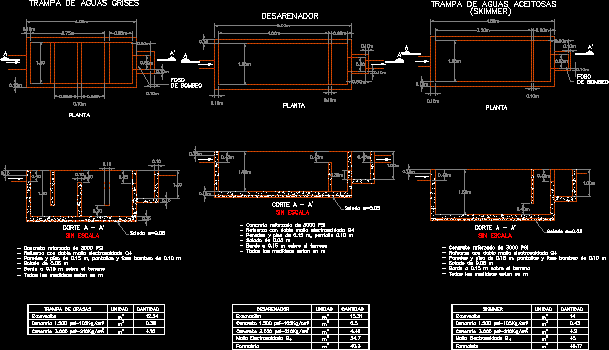Details Metallic Structure DWG Detail for AutoCAD

Various details of Union of Metal Beams
Drawing labels, details, and other text information extracted from the CAD file (Translated from Catalan):
ipe, metallic, beam, metallic, beam, metallic, of different edge, ventilation between beams, metallic, view, beam, welding, view, beam, heb, tacs, slab, pletina de, pletina de, tacs, heb, detail anchor pillars, angular of, provisional support, in assembly, angular of, provisional support, in assembly, angular of, provisional support, in assembly, welding, metal beam, view, approx., approx., interaction between metal beams of different corners, transition plate, transition plate, transition plate, welding, continuous metal beam, carved metal beam, view, metal beam, carved, Continuous improvement between metal beams at the same angle, of cm, inclinations, to level up tallets, female counterfoot, overflow, metal.lic, pillar, space for, mortar, self-leveling, expansive, welding, plate, detail, the top face of, to weld better, around the drill, fuck in with, anchorage, the motherboard, detail, space for, self-leveling, anchorage, pern, expansive, mortar, bolts, anchorage, support, anchorage, plate of, Starting from pillar on wall, welding, detail, heb, ipn, of armed form, loads, face faces, face faces, ipn, detail, existing form, heb face patapa, heb face kick, detail wall, detail, of armed form, of armed form, plates, detail, existing form, heb, ipn, ipn, ipn, detail wall, of armed form, ipn, detail, ipn, of armed form
Raw text data extracted from CAD file:
| Language | N/A |
| Drawing Type | Detail |
| Category | Construction Details & Systems |
| Additional Screenshots |
 |
| File Type | dwg |
| Materials | Other |
| Measurement Units | |
| Footprint Area | |
| Building Features | |
| Tags | autocad, beams, DETAIL, details, DWG, metal, metallic, metallic structure, stahlrahmen, stahlträger, steel, steel beam, steel frame, structure, structure en acier, union |








