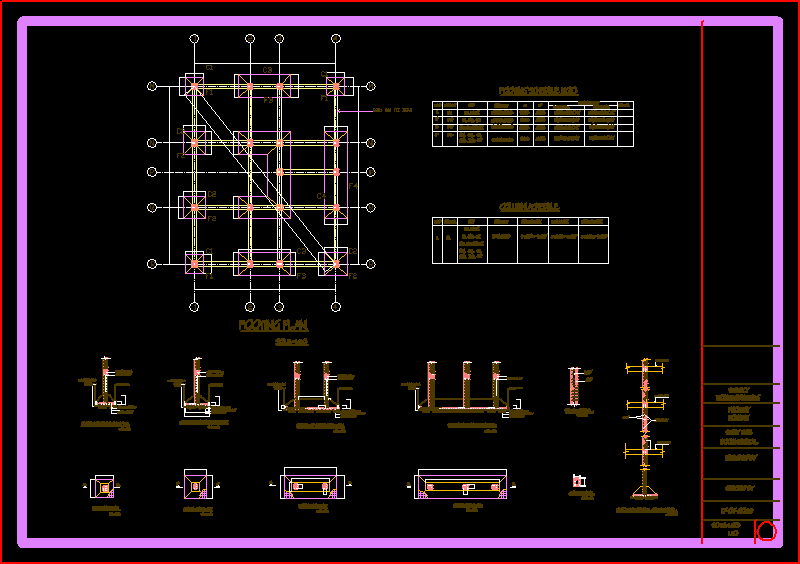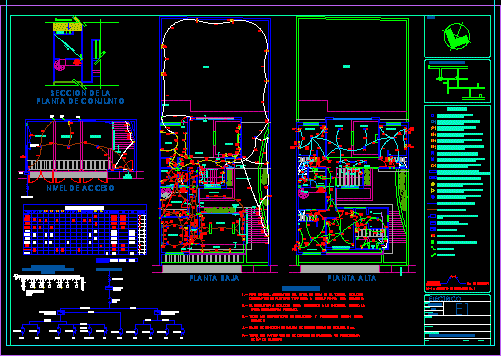Details Of Armors And Assembly DWG Detail for AutoCAD

Details of different armors joist used industrial naves and cellars
Drawing labels, details, and other text information extracted from the CAD file (Translated from Spanish):
construction plant, projectname, delete, Health Secretary, institutional reorganization program, extension of health services, location, date, scale, total, do not. sheet, design, content, Project Type, hospital, draft, advice, Juan Manuel Galvez, Thank you, extension, remodeling, and. obstetrics, architectural, arq roger pineda, arq jaime facundo, indira alvarez, arq lesbia mejía, code, cm., joist, concrete on site slab of m., details vault with joist, vault, dipstick, unscaled, steel of temperature m., mts., armor, mts., armor, mts., armor, mts., armor, angles of, use:, joist, armed beam slab joist zinc sheet, cms., joist, angles of, use:, use:, angles of, joist, cms., beam beam beam closing, Corrugated rod mts., welded angles, Concrete slab thickness of cms., zinc sheet gauge, metal drawer, armor detail, armor detail, armor detail, metal drawer, metal drawer, armor detail, metal drawer, brace detail, armor, beam, beam, beam, beam detail, section, beam, metal drawer, armor detail, metal drawer, brace detail, section, scale, metal perlines, polished circular column, metal drawer, armor detail, pend., false panelit sky, galvanized sheet metal channel, brace, Cindulit type sheet cover, metal perlines, galvanized sheet metal channel, cindurit sheet cover, Solera de, scale, section, false panelit sky, armor detail, metal drawer
Raw text data extracted from CAD file:
| Language | Spanish |
| Drawing Type | Detail |
| Category | Construction Details & Systems |
| Additional Screenshots |
 |
| File Type | dwg |
| Materials | Concrete, Steel |
| Measurement Units | |
| Footprint Area | |
| Building Features | |
| Tags | armors, ASSEMBLY, autocad, barn, cellars, cover, dach, DETAIL, details, DWG, hangar, industrial, joist, lagerschuppen, naves, roof, shed, structure, terrasse, toit |








