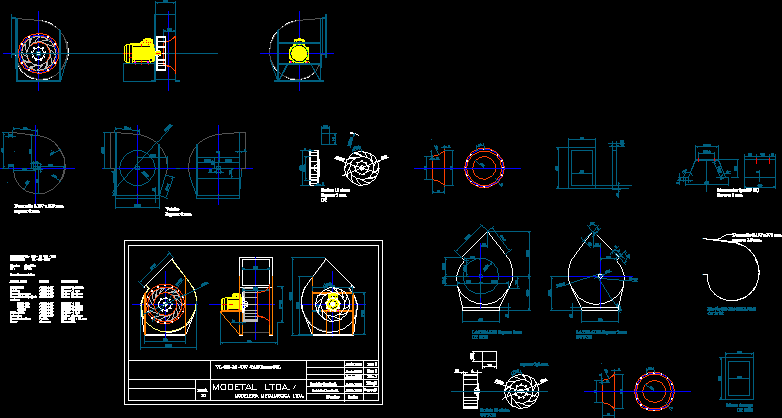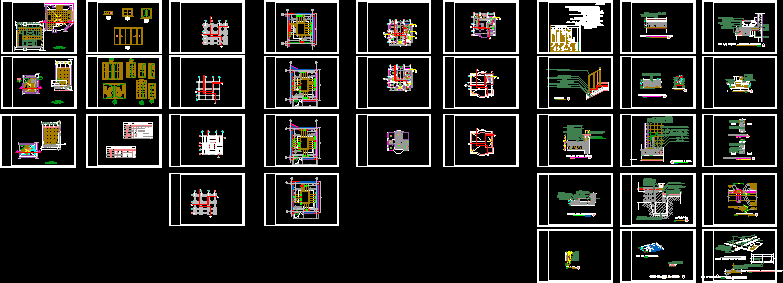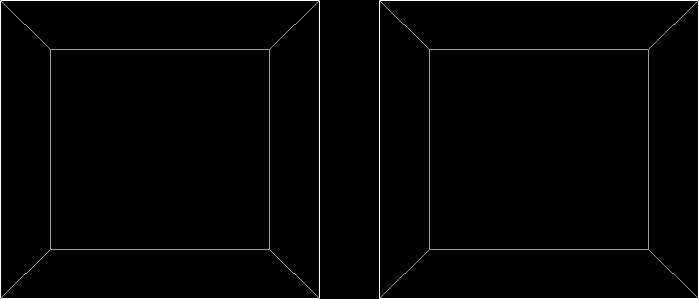Details Of Bars (Parapets) DWG Detail for AutoCAD
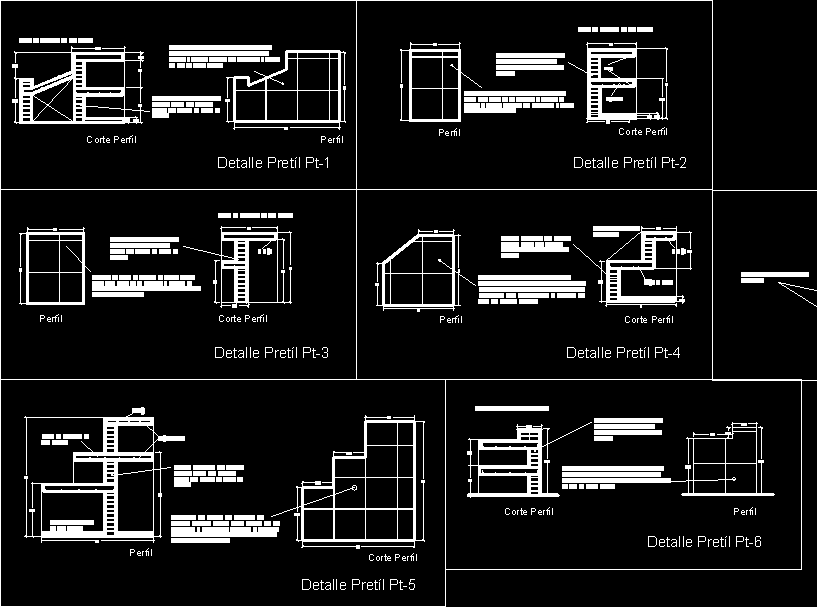
BARS DERTAILS- DETAILS ARMED CONCRETE
Drawing labels, details, and other text information extracted from the CAD file (Translated from Spanish):
ceramics in bars of local tile model alamo cm cm of vitromex similar in quality seated with pegazulejo boards in white color, ceramics in bars of local tile model alamo coto cm of vitromex similaren quality seated with pegazulejo boards in white color, Ascending brick wall with cement mortar finished with thick joints, concrete slabs, Ascending brick wall with cement mortar finished with thick joints, concrete slabs, ceramics in bars of local tile model alamo coto cm of vitromex similaren quality seated with pegazulejo boards in white color, concrete slabs, Ascending brick wall with cement mortar finished with thick joints, concrete template, ceramics in bars of local tile model alamo cm cm of vitromex similar in quality seated with pegazulejo boards in white color, Ascending brick wall with cement mortar finished with thick joints, parapet, profile, parapet, profile, parapet, profile, concrete slabs, parapet, profile, of support, the pretiles will have supports every, ceramics in bars of local tile model alamo cm cm of vitromex similar in quality seated with pegazulejo boards in white color, Ascending brick wall with cement mortar finished with thick joints, profile, concrete slabs, parapet, ceramics in bars of local tile model alamo cm cm of vitromex similar in quality seated with pegazulejo boards in white color, Ascending brick wall with cement mortar finished with thick joints, parapet, profile, concrete slabs
Raw text data extracted from CAD file:
| Language | Spanish |
| Drawing Type | Detail |
| Category | Construction Details & Systems |
| Additional Screenshots |
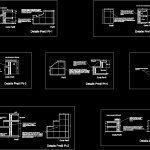 |
| File Type | dwg |
| Materials | Concrete |
| Measurement Units | |
| Footprint Area | |
| Building Features | |
| Tags | armed, autocad, bars, béton armé, concrete, DETAIL, details, DWG, formwork, reinforced concrete, schalung, stahlbeton |



