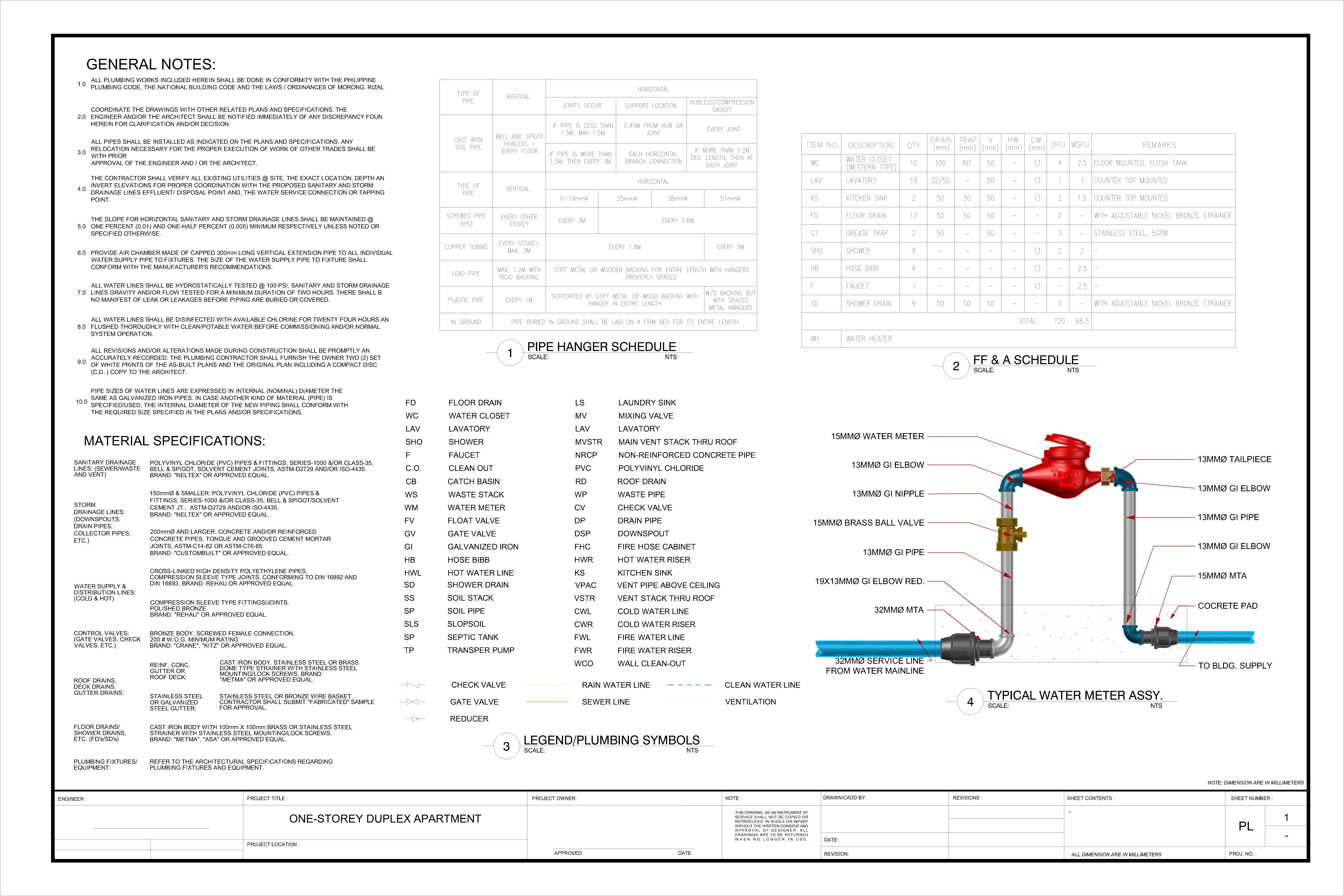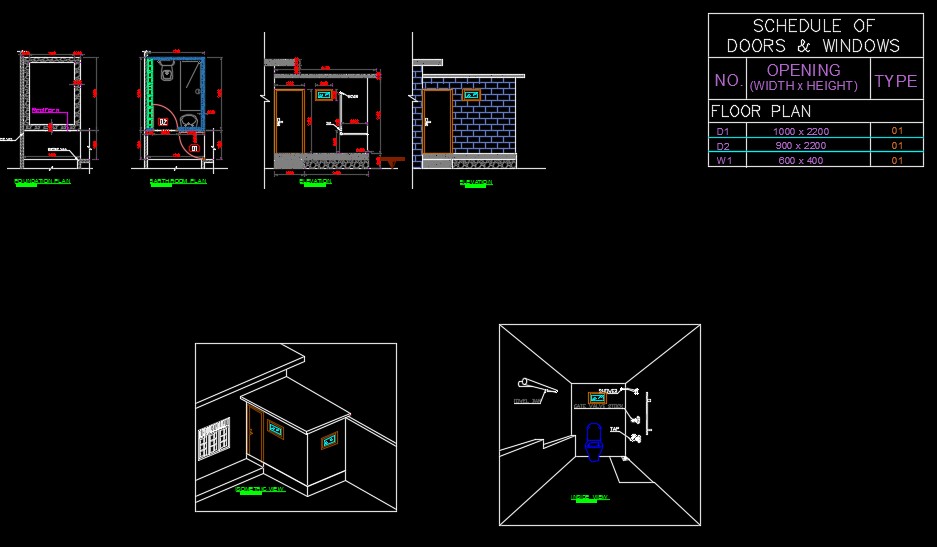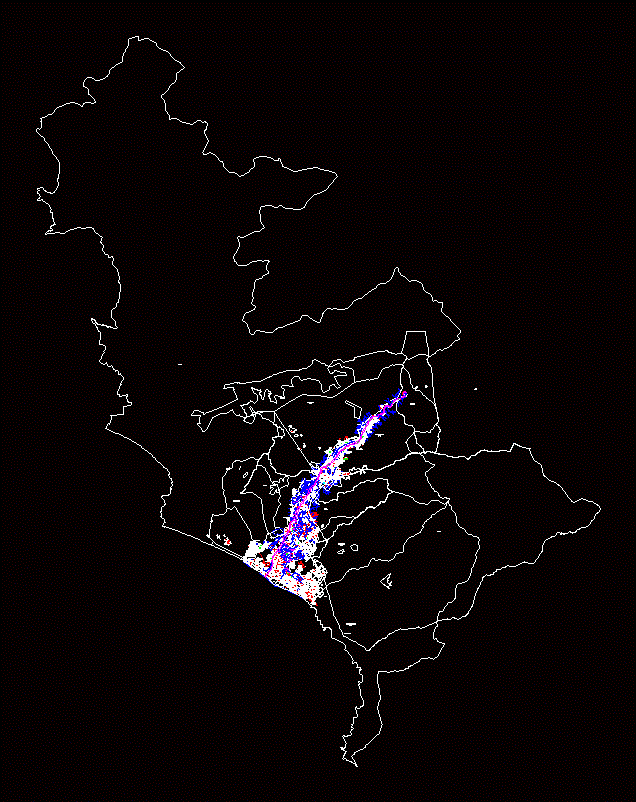Details Of Bathrooms And Toilets DWG Detail for AutoCAD
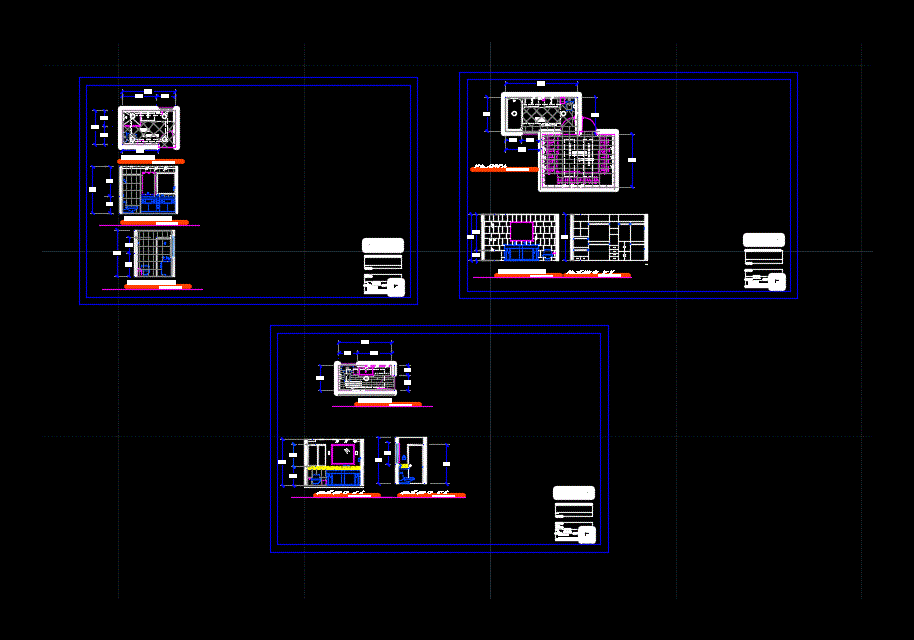
Elevations and plants baths residential house level; with construction specifications; finishing; as well as furniture and accessories.
Drawing labels, details, and other text information extracted from the CAD file (Translated from Spanish):
in meters, Residential house, Projected drew., Location., Type of plane., scale., Dimensions., Plan key., date., Of sanitary restrooms, revised., in meters, Residential house, Projected drew., Location., Type of plane., scale., Dimensions., Plan key., date., Of sanitary restrooms, revised., in meters, Residential house, Projected drew., Location., Type of plane., scale., Dimensions., Plan key., date., Of sanitary restrooms, revised., sanitary, N.p.t., plant, scale, raised, scale, bath, N.p.t., plant, scale, raised, scale, raised, scale, raised, scale, bath, dressing room, N.p.t., plant, scale, raised, scale, raised, scale, owner.
Raw text data extracted from CAD file:
| Language | Spanish |
| Drawing Type | Detail |
| Category | Bathroom, Plumbing & Pipe Fittings |
| Additional Screenshots |
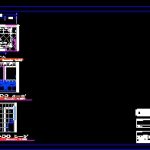 |
| File Type | dwg |
| Materials | |
| Measurement Units | |
| Footprint Area | |
| Building Features | |
| Tags | autocad, bad, bathroom, bathrooms, baths, casa de banho, chuveiro, construction, DETAIL, details, DWG, elevation, elevations, finishing, furniture, house, lavabo, lavatório, Level, plants, residential, salle de bains, specifications, toilet, toilets, waschbecken, washbasin, WC |
