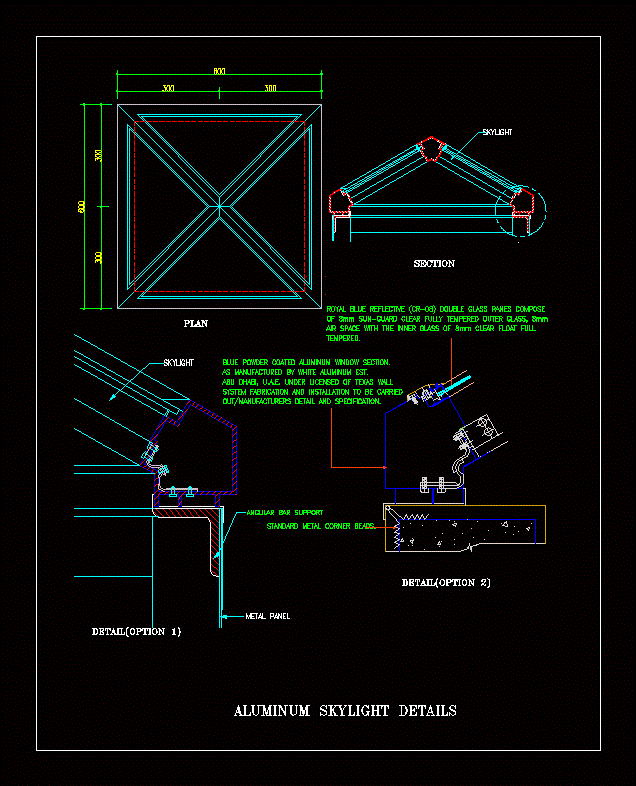Details Of Concrete DWG Detail for AutoCAD

Details concrete
Drawing labels, details, and other text information extracted from the CAD file (Translated from Galician):
central capitol, flat reinforced concrete beam., armed semivokes., layer of compression, negative of the beam., mallazo, swirling., sectioned forged detail., note, junta de, concrete mixing, see, note, separator, concrete of, cleaning, eventual lamina, asphaltic, compacted explanation, see, variant of placement in, the case of using two, waiting armors by, each main bar of the, pillar, detail of the stirrups, of sujeccion of the, hard to wait, elevation, plant, see, seen by, note, calzo, separator, duck pie, separator, separator, terminal, see detail, see details, detail of coronation, of wall, eventual asphalt sheet, see details, concrete mixing, junta de, concrete mixing, junta de, concrete mixing, view, concrete mixing, junta de, of shoe, see for details, elbow, pin, hook, section, horizontal section, elevation, stirrup detail, minimum thickness, coatings, walls with armor, on one side, walls with cm, mandatory, in both, outer face, separator, longitudinal section, separator, cross section, massive slab, lightweight slab, longitudinal section, cross section, self-resistant beam forging, longitudinal section, cross section, wrought iron semi-resistant wick, cross section, longitudinal section, note: for contracting meetings see, detail detail, cross section, see detail, it’s the armor, integrity, cm max cm max, band of pillars, longitudinal section, detail, cm max cm max, detail, The edge zuncho detail is indicated in, elevation, inner pillar, plant, min, detail, see, section, plant, section, see, see, detail, concrete pellets, detail of formation of, see, fibrocemento strip, lead elastomer etc., see, elevation, plant, fibrocemento strip, lead elastomer etc, plant, section, Variants of arrangement of armor, elevation, plant, see, cap, soldier, elevation, side view, junta de, concrete mixing, subbase, explanation, eventual, barrier, of steam, pavement
Raw text data extracted from CAD file:
| Language | N/A |
| Drawing Type | Detail |
| Category | Construction Details & Systems |
| Additional Screenshots |
 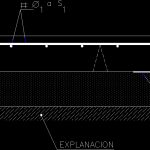 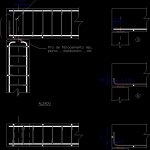 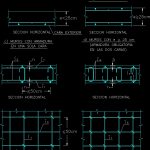   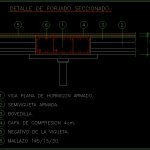     |
| File Type | dwg |
| Materials | Concrete |
| Measurement Units | |
| Footprint Area | |
| Building Features | |
| Tags | autocad, béton armé, concrete, DETAIL, details, DWG, formwork, reinforced concrete, schalung, stahlbeton |




