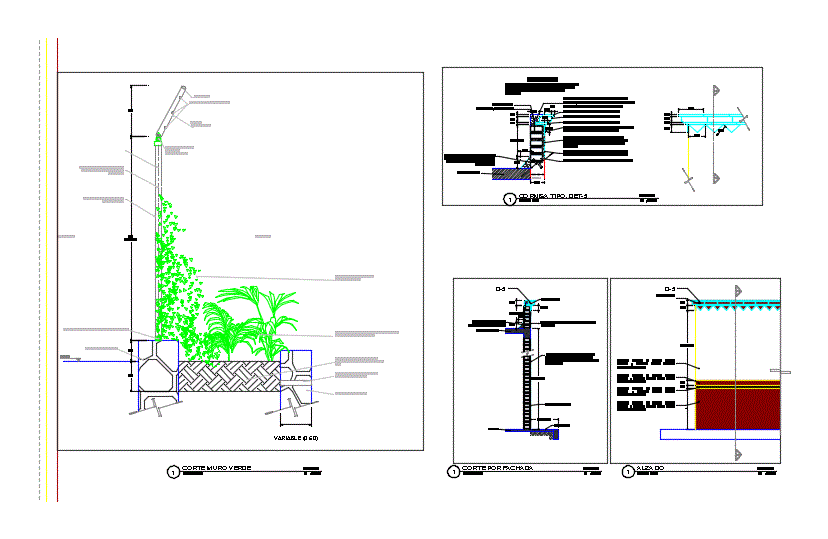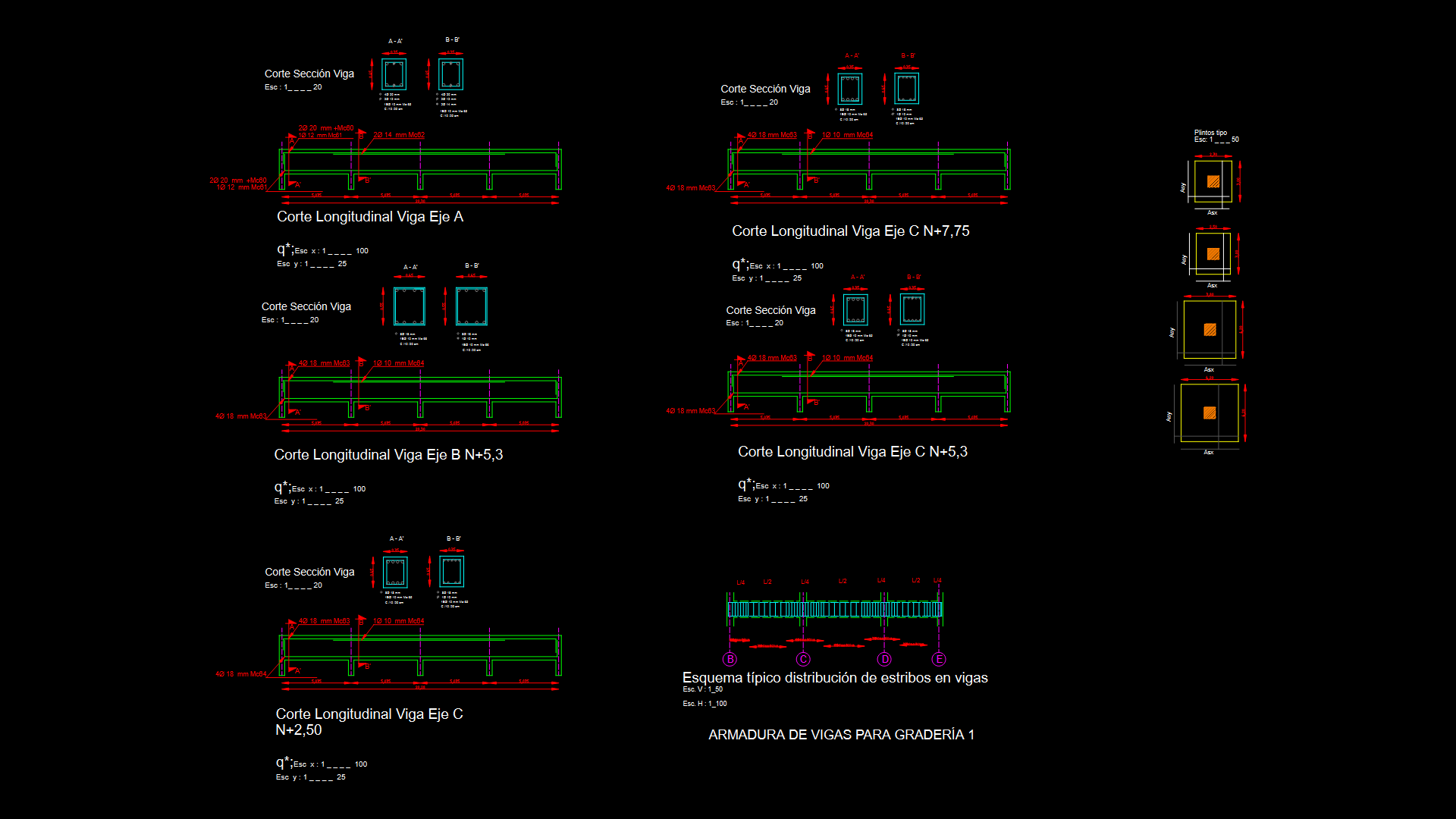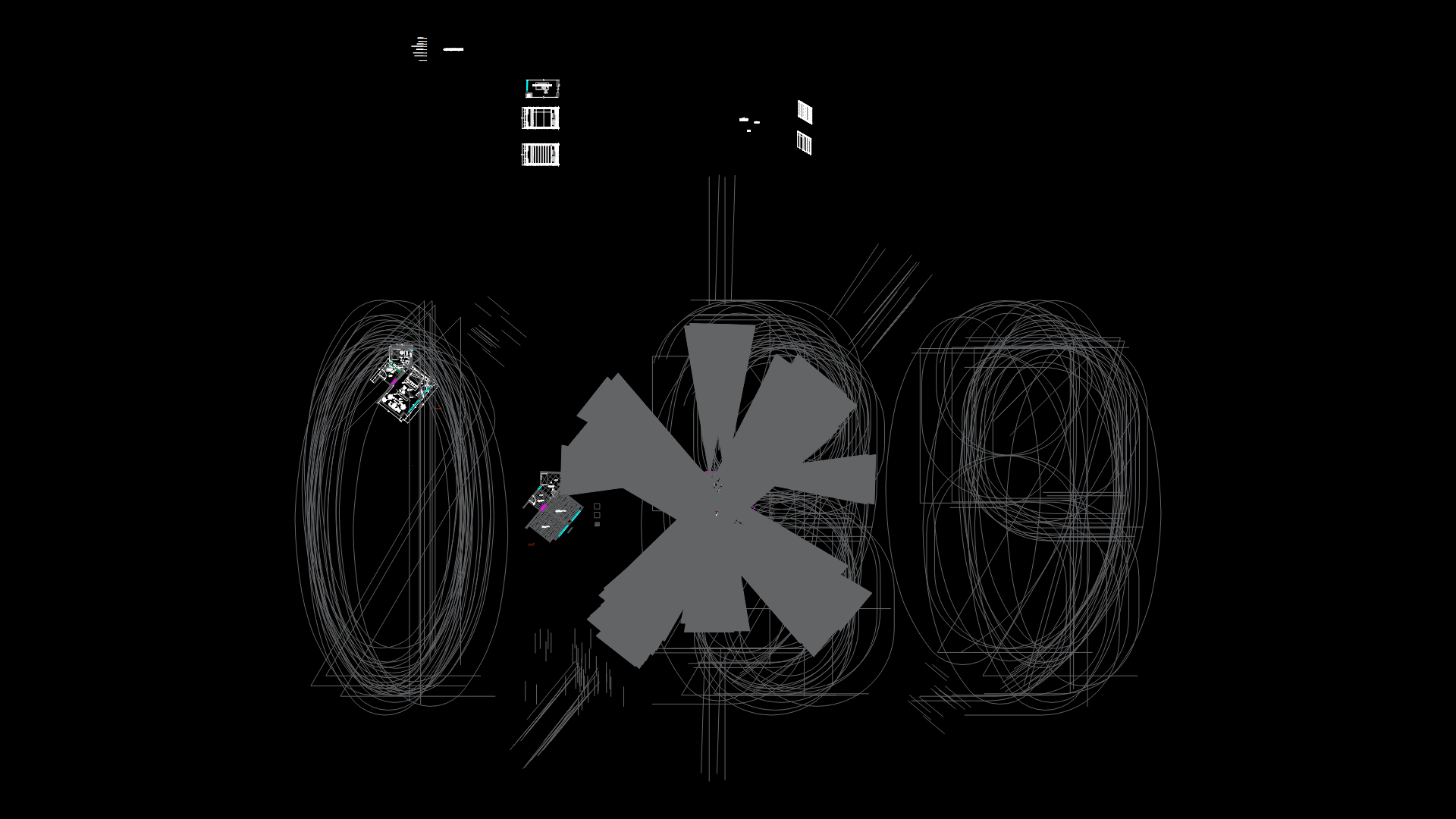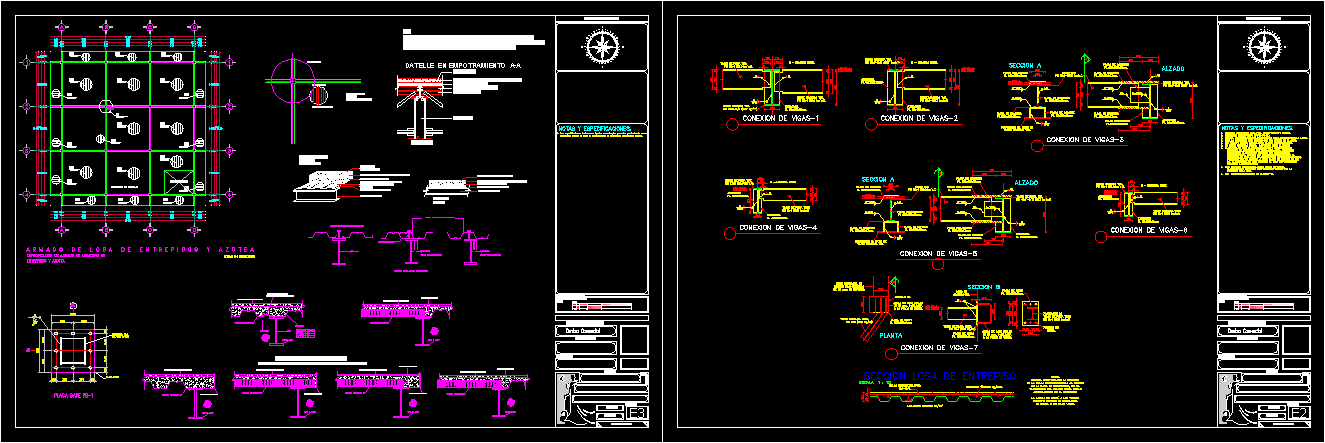Details Of Cornisa Cosntructivos Cenefa For House And Room DWG Detail for AutoCAD

Details – specifications – sizing – Construction cuts
Drawing labels, details, and other text information extracted from the CAD file (Translated from Spanish):
General notes, constitutional municipal president, date:, director of public works, key, scale:, location:, drawing:, contractor:, public works management, micro localization, sketch of macrolocalization., content:, improvement of the urban image of the street, the north considered is the magnetic, street facing, sidewalk limit, architectural plant, scale, millenium square, cut, variable width, cornice type, red brick, red brick annealed, manufacturing base construction of cm. wide with pigeon’s chest finished apparent., red brick annealed, reinforced concrete rod vertically placed in rod logitudinally, of, abutment of red septum, flattened finish on walls finished with wooden trowel base of cm. of average thickness, existing slab, Finishing chamfer in union with slab in wall of cm. base cm. flat finished height, rod of, top of red brick annealed in height, variable, vinyl paint on walls mark comex color white according to project, cornice type, abutment of red septum, existing slab, locking chaflan in union with slab in wall, variable, existing floor, sidewalk, esxistente wall, vinyl paint on walls mark comex color red oxide project, vinyl paint on walls mark comex color black project, flattened finish on walls finished with wooden trowel base of cm., variable, variable, vinyl paint on walls mark comex color white project, cornice type, variable, vinyl paint on walls mark comex color red oxide project, vertical lashing pole, horizontal bar, galvanized sword, stone low wall, n.p., variable, stone low wall, black soil to accent cm cm., wire rope, hydraulic pvc tube drain, ivy star with a height of cm., ornament plant, supply placement of cyclonic mesh of cm. lime. do not., cap, inside, Exterior, cornice, facades, details of cornice valance, cut by facade, facades, raised, facades, architectural plant, cut green wall, facades, general details
Raw text data extracted from CAD file:
| Language | Spanish |
| Drawing Type | Detail |
| Category | Construction Details & Systems |
| Additional Screenshots |
 |
| File Type | dwg |
| Materials | Concrete, Wood |
| Measurement Units | |
| Footprint Area | |
| Building Features | |
| Tags | autocad, construction, construction details section, cornice, cut construction details, cuts, DETAIL, details, DWG, house, room, sizing, specifications |








