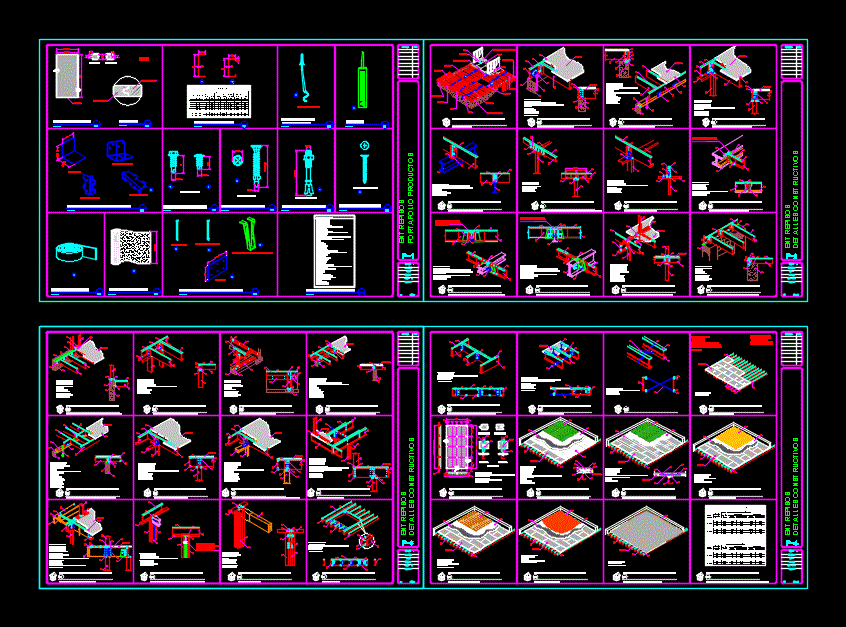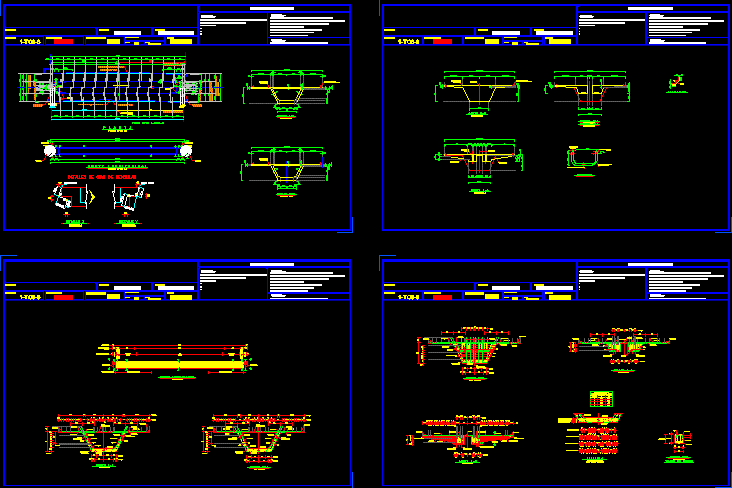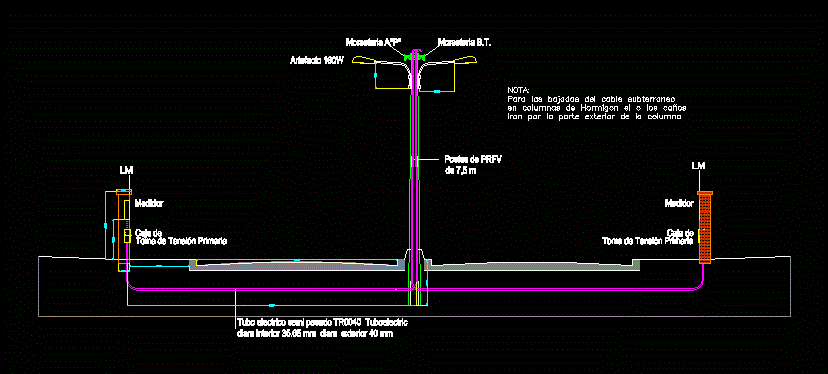Details Of Floors DWG Detail for AutoCAD

IN THIS DOCUMENT IS SHOWING A VARIETY OF SPECIFICATIONS FOR PROPER PLACEMENT mezzanines; AS WELL AS THE NECESSARY MATERIALS FOR PLACEMENT OF THE SAME.
Drawing labels, details, and other text information extracted from the CAD file (Translated from Spanish):
mm minimum, sikaflex, detail, option, detail, between centers, variable, detail, Useful, total, mezzanines with galvanized steel structure fixation of continuous joists, mm minimum, mezzanines with galvanized steel structure union between load profiles on meeting profile, mezzanines with galvanized steel structure joists supported by beams type of low cant, mezzanines with galvanized steel structure lateral fixation of floor with beam type, mezzanines with galvanized steel structure floor connection on beam type, plycem, plycem, mezzanines with galvanized steel structure connection between floor load wall, plycem, mezzanines with galvanized steel structure floor connection with foundation, plycem, plycem, mezzanines with galvanized steel structure floor connection with foundation, mezzanines with galvanized steel structure index of details, mezzanines with galvanized steel structure floor bracing, mezzanines with galvanized steel structure detail of floor lintel joists side, mezzanines with galvanized steel structure opening on floor, mezzanines with galvanized steel structure wooden beam support, mezzanines with galvanized steel structure beam support on structural tube column, plycem, plycem, mezzanines with galvanized steel structure balcony with wooden platform, plycem, plycem, mezzanines with double galvanized steel structure cantilever joist, plycem, plycem, mezzanines with galvanized steel structure connection between cantilever joist upper wooden hearth, plycem, plycem, mezzanines with galvanized steel structure cantilever joist connection, plycem, mezzanines with galvanized steel structure floor connection with lower wooden hearth, plycem, mezzanines with galvanized steel structure connection between joist cantilever foundation, mezzanines with galvanized steel structure detail of socalo for mezzanine, mezzanines with galvanized steel structure vertical stiffener on load wall, plycem, mezzanines with galvanized steel structure mezzanine connection concrete block wall, mezzanines with galvanized steel structure joists supported on foundation opening, plycem, mezzanines with galvanized steel structure floor joists on interior walls of cargo, mezzanines with galvanized steel structure joists sportadaspor beams type of high cant, of sheets, sheet nº, work nº, scale, reviewed, date, drawing, reviewed, by, of sheets, sheet nº, work nº, scale, reviewed, date, drawing, reviewed, by, of sheets, sheet nº, work nº, scale, reviewed, date, drawing, reviewed, by, constructional details, constructional details, the mezzanine sheets will carry a special machihembre at the longitudinal edges to ensure the fastening between the sheets., max. separation between load profiles must be established by the calculator according to conditions of distance between supports., of sheets, sheet nº, work nº, scale, reviewed, date, drawing, reviewed, by, constructional details, mezzanines with structure
Raw text data extracted from CAD file:
| Language | Spanish |
| Drawing Type | Detail |
| Category | Construction Details & Systems |
| Additional Screenshots |
 |
| File Type | dwg |
| Materials | Concrete, Steel, Wood |
| Measurement Units | |
| Footprint Area | |
| Building Features | |
| Tags | assoalho, autocad, deck, DETAIL, details, document, DWG, fliese, fließestrich, floating floor, floor, flooring, floors, fußboden, holzfußboden, materials, mezzanine, mezzanines, piso, placement, plancher, plancher flottant, proper, showing, specifications, tile, variety |








