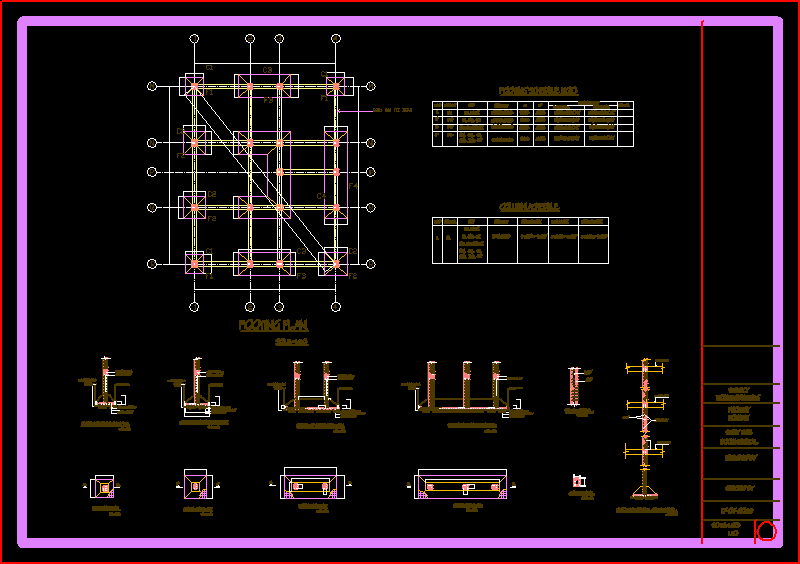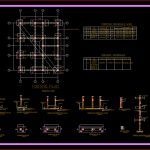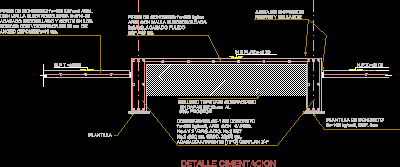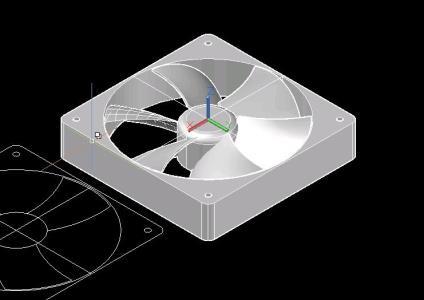Details Of Foundation DWG Detail for AutoCAD

Details of foundation required for the construction of a building.
Drawing labels, details, and other text information extracted from the CAD file:
subject, working drawing, project, housing, sheet title, footing detail, designed by, checked by, plan, tie beam, tie beam, thk pcc, one layer flat brick soling, original ground, existing ground lvl, section of footing at pp, existing ground lvl, of footing at aa, tie beam, thk pcc, original ground, one layer flat brick soling, existing ground lvl, of footing at bb, thk pcc, original ground, existing ground lvl, tie beam, section of footing at mm, plan, plan, plan, plan, typical longitudinal column detail, second floor, detail, thk pcc, original ground, one layer flat brick soling, s.no, footing, grid, size, reinforcement, remark, schedule, s.no, column, grid, size, achedule, ground floor, first floor, ground floor
Raw text data extracted from CAD file:
| Language | English |
| Drawing Type | Detail |
| Category | Construction Details & Systems |
| Additional Screenshots |
 |
| File Type | dwg |
| Materials | |
| Measurement Units | |
| Footprint Area | |
| Building Features | |
| Tags | autocad, base, building, construction, DETAIL, details, DWG, FOUNDATION, foundations, fundament, required |








