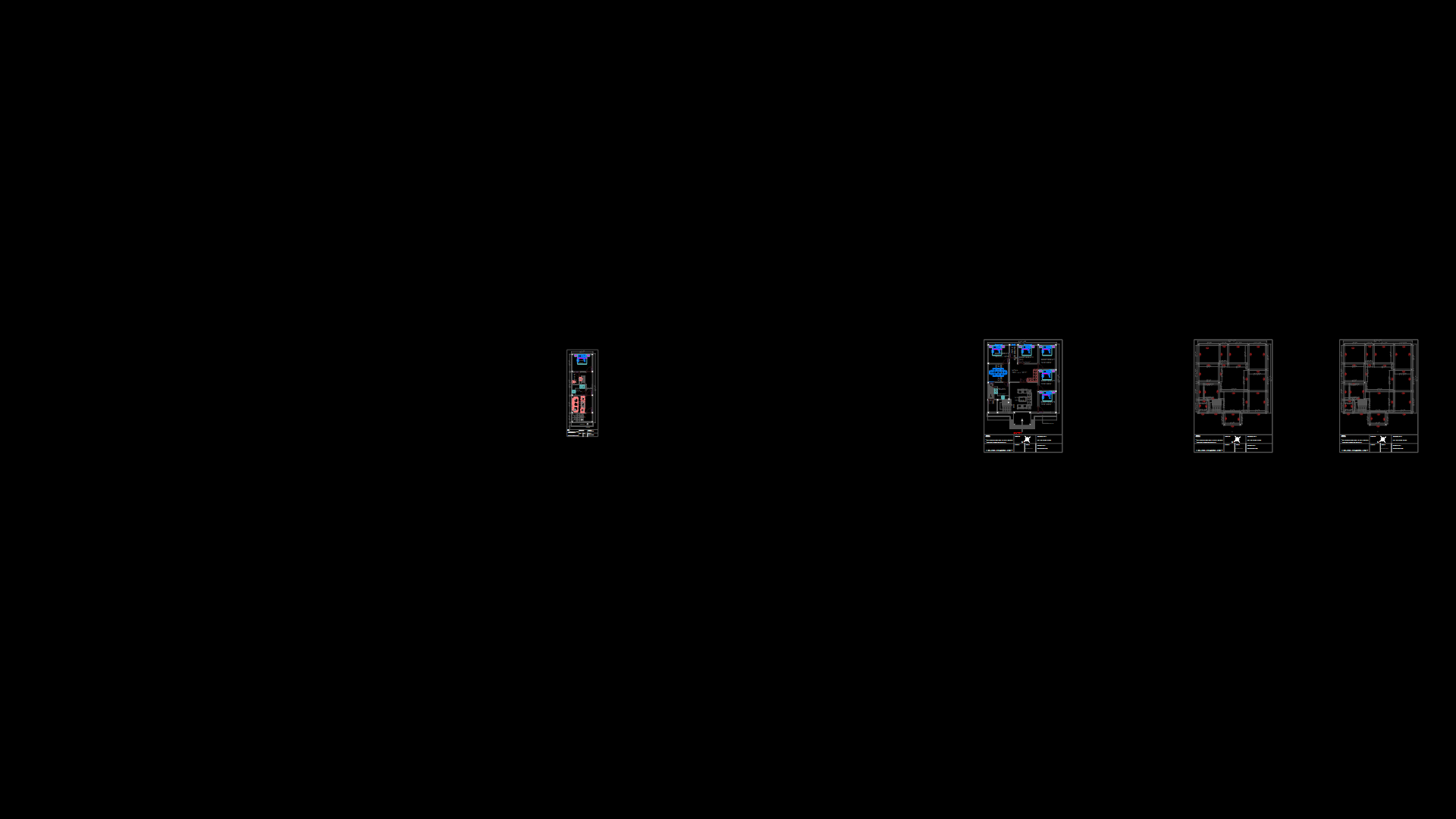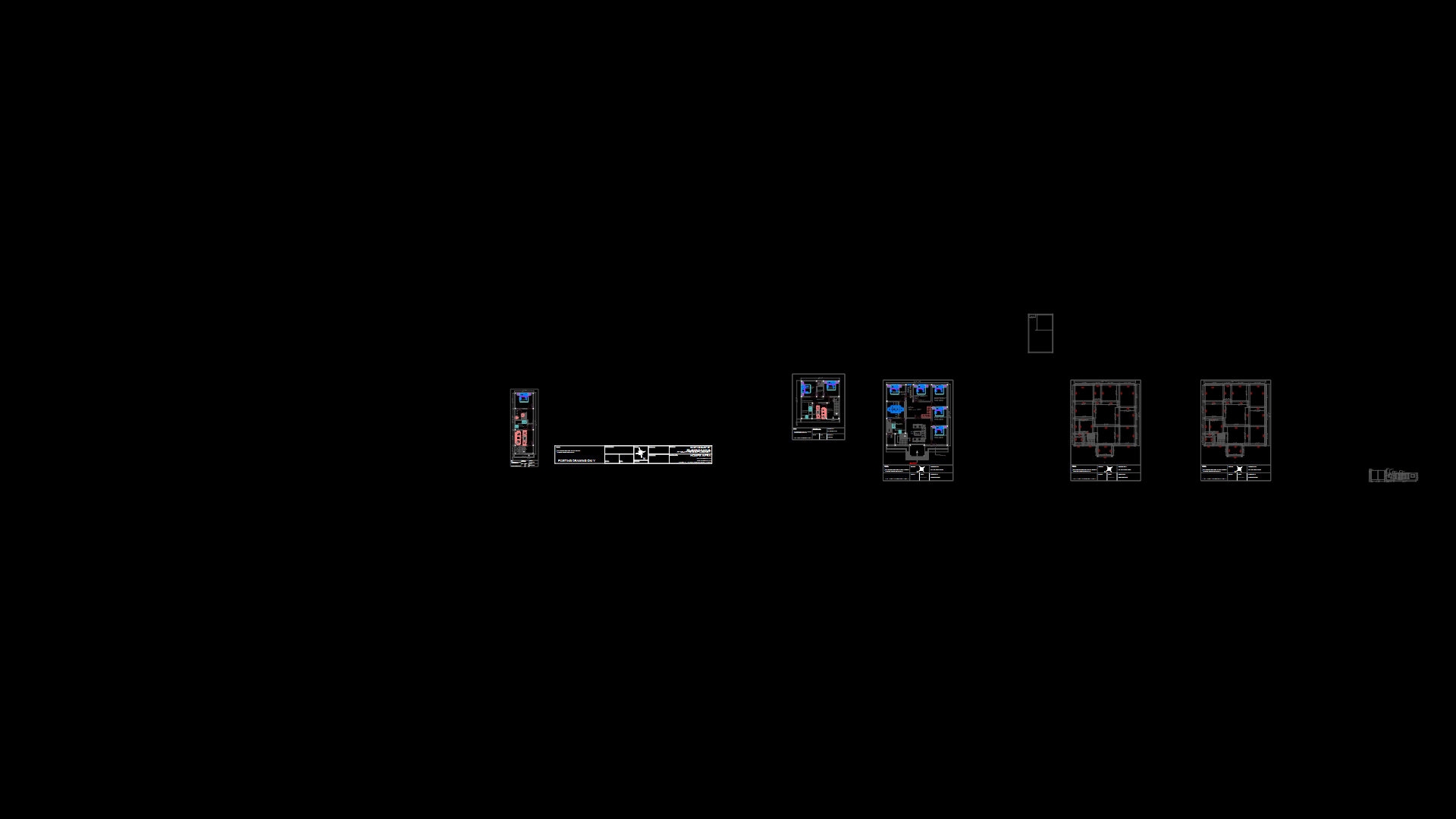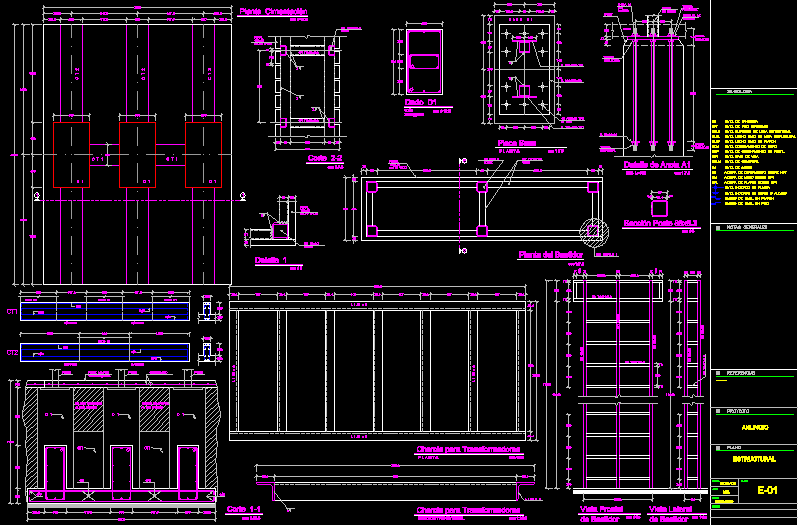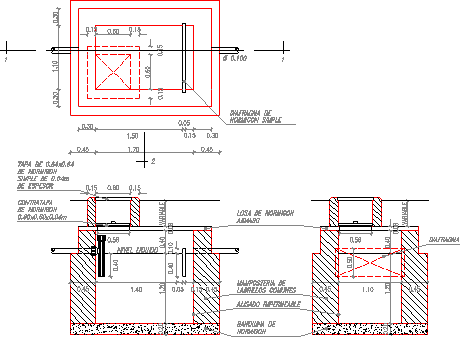Details Of Foundations, Piling DWG Detail for AutoCAD
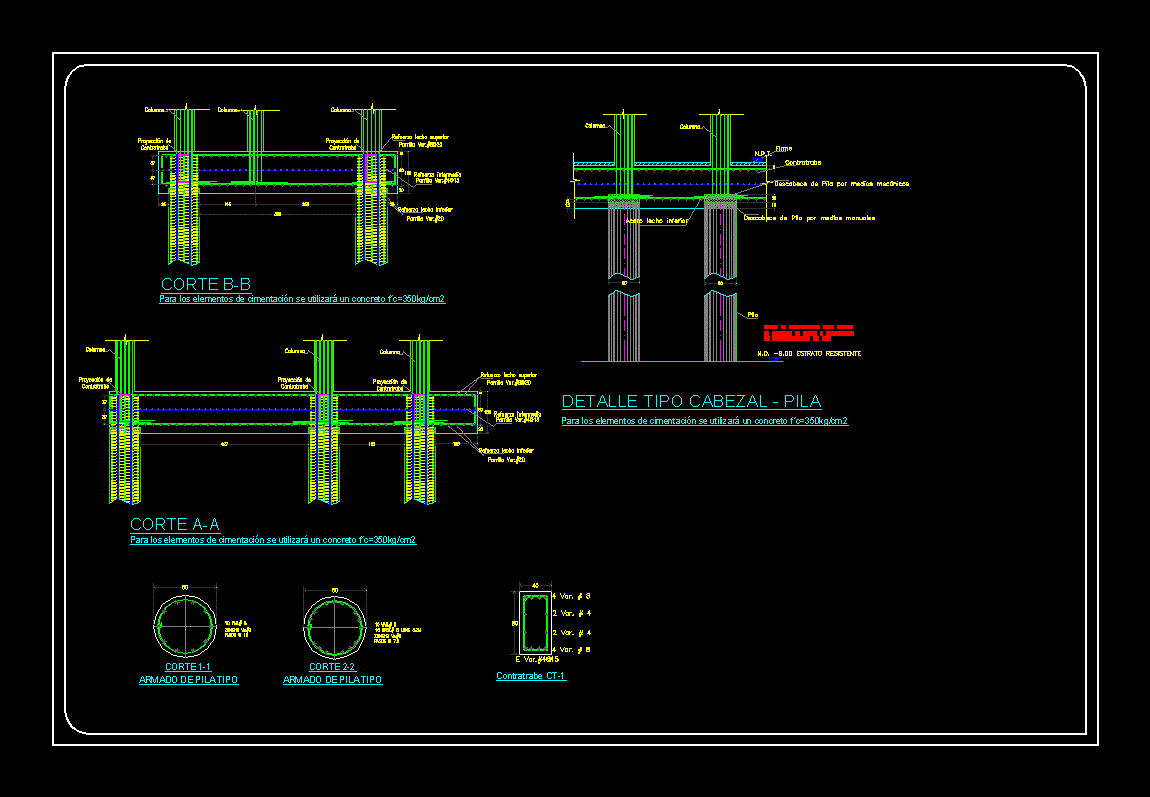
PILING CONTAINING THE DETAILS OF A GREAT HOTEL
Drawing labels, details, and other text information extracted from the CAD file (Translated from Spanish):
cut, zuncho steps, armed with battery type, zuncho steps, cut, armed with battery type, long, contratrabe, var., var., lower bed reinforcement, grill, intermediate reinforcement, grill, upper bed reinforcement, grill, column, column, upper bed reinforcement, grill, intermediate reinforcement, grill, lower bed reinforcement, grill, column, n.d. stratum resistant, battery, disembowels by means of mechanical means, disables stack by manual means, contratrabe, detail head type battery, for the elements of foundation will be used a concrete, steel bottom bed, firm, n.p.t., cut, contratrabe projection, note: penetration must arrive, to the support stratum, an embedding of, for the elements of foundation will be used a concrete
Raw text data extracted from CAD file:
| Language | Spanish |
| Drawing Type | Detail |
| Category | Construction Details & Systems |
| Additional Screenshots |
|
| File Type | dwg |
| Materials | Concrete, Steel |
| Measurement Units | |
| Footprint Area | |
| Building Features | |
| Tags | autocad, base, DETAIL, details, DWG, FOUNDATION, foundations, fundament, great, Hotel, piles, piling |
