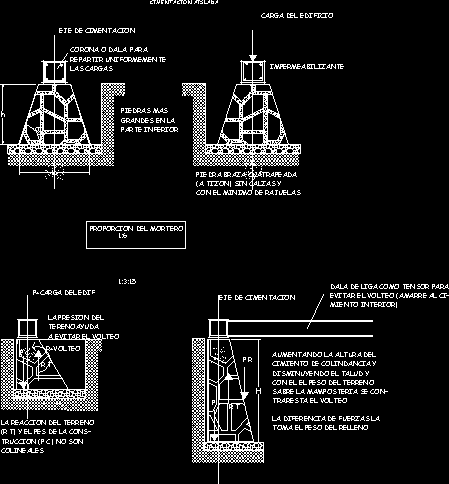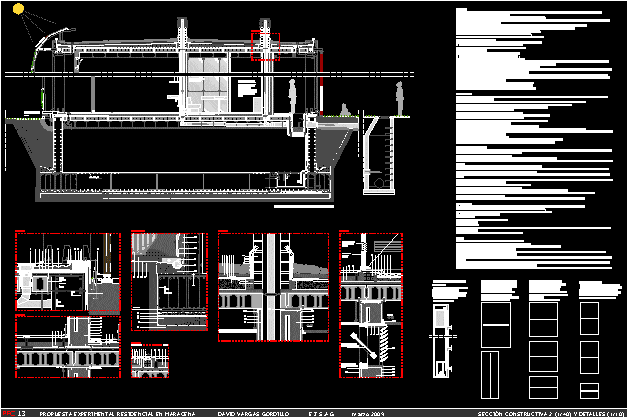Details Of Fundation At Surface DWG Detail for AutoCAD
ADVERTISEMENT

ADVERTISEMENT
Isolated foundation
Drawing labels, details, and other text information extracted from the CAD file (Translated from Spanish):
Colineales., Truccion are not, The feet of, The reaction of the terrain, R.t., Of the building, P.c., Avoid turning, Take the weight of the filling, The difference of forces the, Traresta the turning., The masonry will be, With the weight of the ground, Decreasing the slope, Adjoining foundation, Increasing the height of the, R.t., P.r, Mortar proportion, Great help, The pressure of, Foundation shaft, Bottom., Large in the, More stones, With the minimum of rajuelas, Without shorts, Cuatrapeada breaststroke, Avoid turning over, As a tensioner for, I lie, Building charge, Waterproofing, Isolated foundation, The loads., Spread evenly, Crown for, Foundation shaft
Raw text data extracted from CAD file:
| Language | Spanish |
| Drawing Type | Detail |
| Category | Construction Details & Systems |
| Additional Screenshots |
 |
| File Type | dwg |
| Materials | Masonry |
| Measurement Units | |
| Footprint Area | |
| Building Features | Car Parking Lot |
| Tags | autocad, base, DETAIL, details, DWG, FOUNDATION, foundations, fundament, fundation, isolated, surface |








