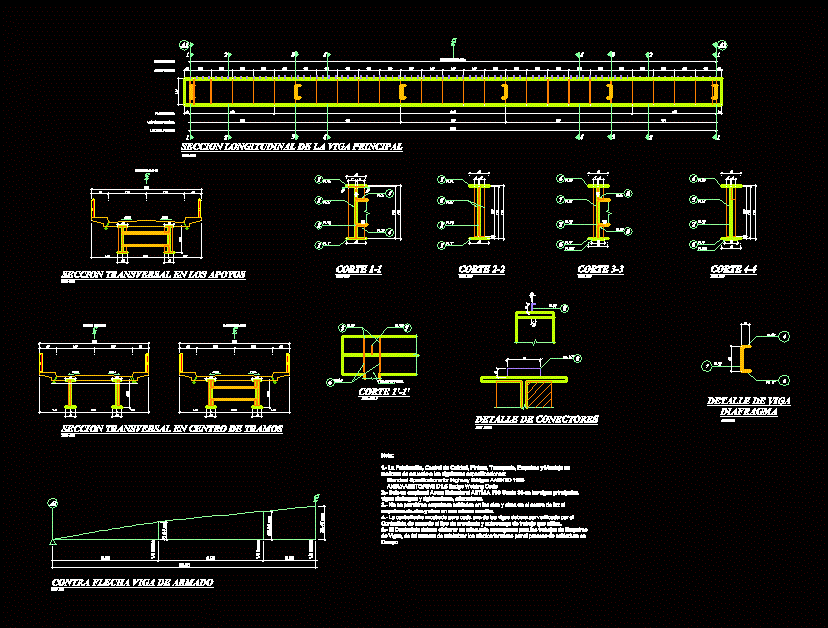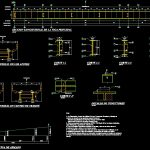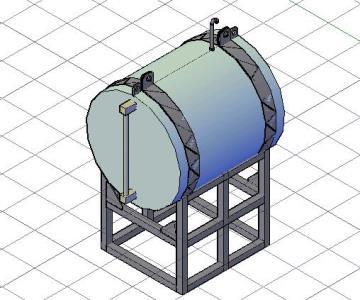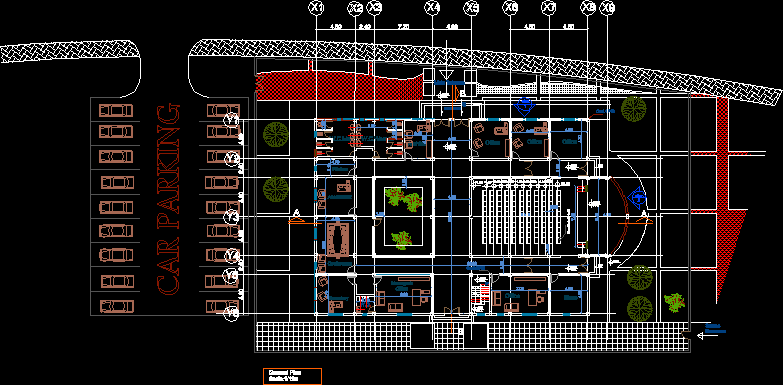Details Of Metal Beam Bridge DWG Detail for AutoCAD

METAL DETAILS OF A BRIDGE BEAMS AND DIMENSIONS SHOWN.
Drawing labels, details, and other text information extracted from the CAD file (Translated from Spanish):
regional government huanuco, connectors, bridge light, diaphragm beams, silver band, tongs, connectors, longitudinal section of main beam, esc:, esc:, cut, cross section in the supports, esc:, road axis, cross section in center of sections, esc:, road axis, esc:, cut, esc:, cut, esc:, cut, section, against arrow, esc:, connector detail, esc:, diaphragm, beam detail, cut, esc:, Note: The splicing control assembly will be made according to the following specifications: standard specifications for highway bridges aashto bridge welding code will only be used structural steel astm degree in the beams diaphragm beams tanners. welded splices will not be allowed on the soul wings in the center of light nor splices of soul wings in the same section. the countershaft shown for each of the beams shall be checked by the contractor according to the type of work overload used. the contractor should prepare an adequate schedule for the splice work in such a way as to minimize the thermal effects of the welding process in the field., road axis, diaphragm beam
Raw text data extracted from CAD file:
| Language | Spanish |
| Drawing Type | Detail |
| Category | Construction Details & Systems |
| Additional Screenshots |
 |
| File Type | dwg |
| Materials | Steel |
| Measurement Units | |
| Footprint Area | |
| Building Features | |
| Tags | autocad, beam, beams, bridge, construction, DETAIL, details, dimensions, DWG, metal, shown, stahlrahmen, stahlträger, steel, steel beam, steel frame, structure en acier |








