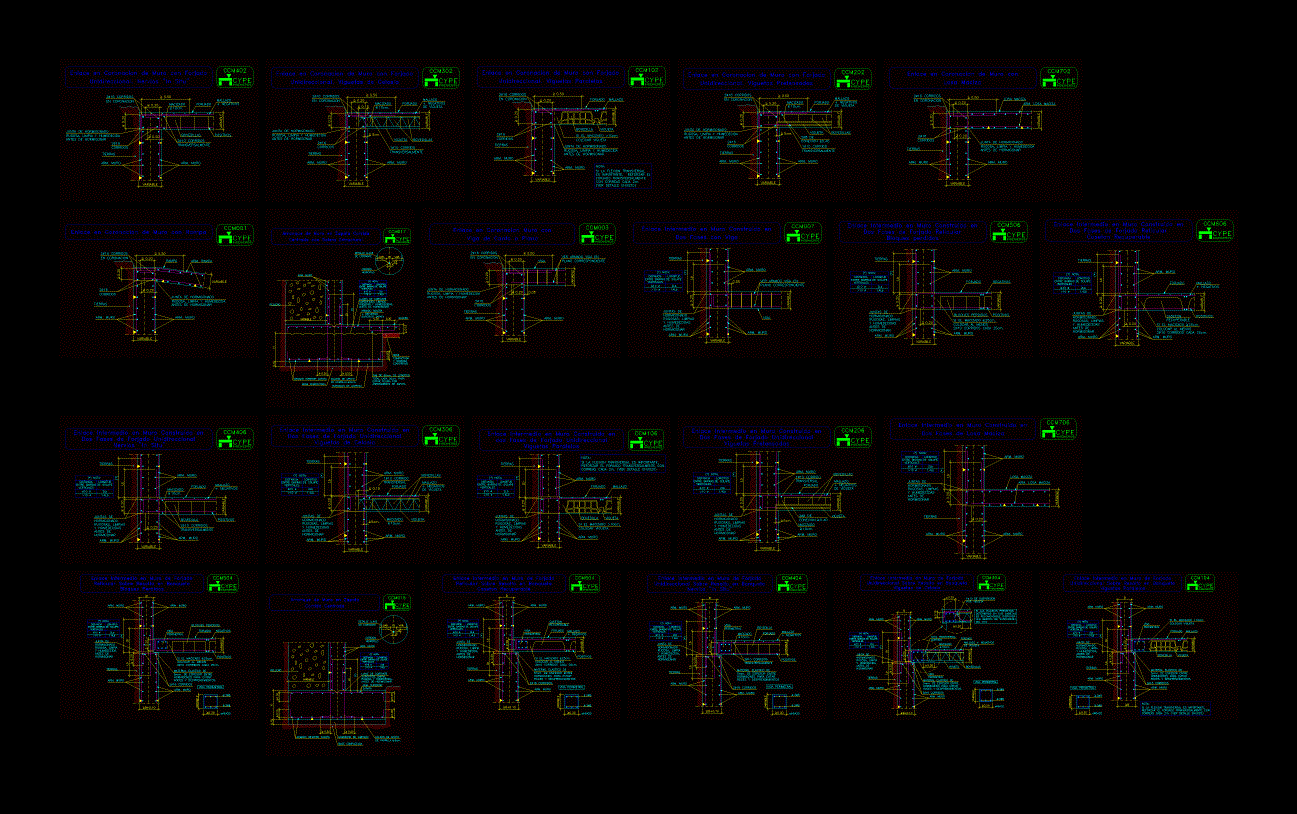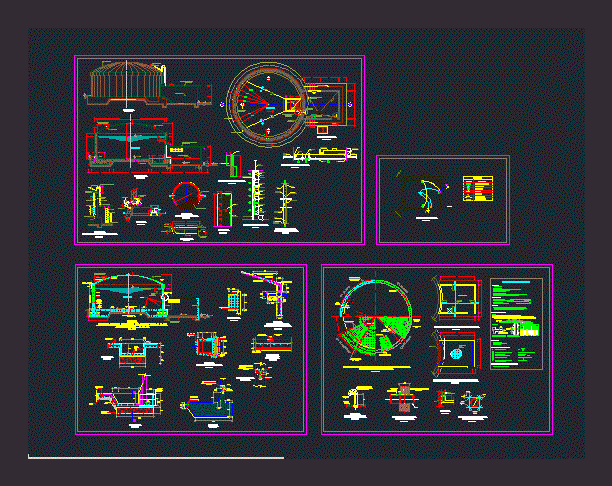Details Of Must Contain Mechanical Guide DWG Detail for AutoCAD

Details must contain a Mechanical Guide; for example , detail floors and location furnitures with respective measures; cuts were are brought zinchos and installationsThe file include plants and 6 schematic cuts
Drawing labels, details, and other text information extracted from the CAD file (Translated from Spanish):
level, scale, npt, ntp, adjustment, start, adjustment, mts., teacher:, Author., do not. of plan:, name of the plane:, date:, dimension:, scale:, north, av. eric paolo mtnez. with colibri, location:, orientation:, north, you., street: colibri, av. eric paolo mtnez., football field, mechanical guide, condos, payo bishop ii, fraction emancipation, draft:, adjustment, microwave, stove, dump, cupboard, plateau, fridge, adjustment, start, white ceramic floor, boquillex cm thick, white ceramic floor, boquillex cm thick, firm cement, polished finish, area of, cupboard, plateau, floor plant, furniture distribution plant, cut, ceramic tile floor, cms tile line, Casement window, ceramic tile floor, cms tile line, cm above, of the npt, platform, firm cement, polished finish, cm above, of the npt, platform, sink, area of, npt, ceramic tile floor, cms tile line, ceramic tile floor, cms tile line, metal frame, prefabricated, metal frame, prefabricated, Casement window, cut, cement platform, Polished finish cm thickness, firm cement, polished finish, cm above, of the npt, platform, firm cement, polished finish, thickness of cm, platform, ceramic tile floor, cms tile line, firm cement, cm thick, platform, plateau, printed ceramic floor board, cms tile line, cut, gas pipeline outlet, firm cement, polished finish, cm above, of the npt, platform, ceramic tile floor, cms tile line, firm cement, polished finish, platform, folding door cupboard, of wood, printed ceramic floor board, cms tile line, cut, ceramic tile floor, cms tile line, firm cement, polished finish, platform, firm cement, polished finish, cm above, of the npt, platform, ceramic tile floor, cms tile line, ceramic tile floor, cms tile line, ceramic tile floor, cms tile line, sink discharge outlet, cms tile line, Washer dryer discharge outlet, sliding window, canceleria de alumnio, glass mm thickness, cut, mts., teacher:, Author., do not. of plan:, name of the plane:, date:, dimension:, scale:, north, cabbage. payo bishop chetumal q. roo, av. eric paolo mtnez. with colibri, location:, orientation:, north, you., street: colibri, av. eric paolo mtnez., football field, mechanical guide, condos, payo bishop ii, fraction emancipation, draft:, Mechanical guide cuts, mts., teacher:, Author., do not. of plan:, name of the plane:, date:, dimension:, scale:, north, av. eric paolo mtnez. with colibri, location:, orientation:, north, you., street: colibri, av. eric paolo mtnez., football field, mechanical guide, condos, payo bishop ii, fraction emancipation, draft:, Mechanical guide cuts, washing area, kitchen, Notes:, the kitchen is analyzed, space, the laundry area, washing area, kitchen, Notes:, the kitchen is analyzed, space, the laundry area, washing area, kitchen, Notes:, the kitchen is analyzed, space, the laundry area, start, mechanical guide plants
Raw text data extracted from CAD file:
| Language | Spanish |
| Drawing Type | Detail |
| Category | Construction Details & Systems |
| Additional Screenshots |
|
| File Type | dwg |
| Materials | Glass, Wood |
| Measurement Units | |
| Footprint Area | |
| Building Features | Deck / Patio |
| Tags | assoalho, autocad, condominium, cuts, deck, DETAIL, details, DWG, fliese, fließestrich, floating floor, floor, flooring, floors, furnitures, fußboden, guide, holzfußboden, kitchen, location, Measures, mechanical, piso, plancher, plancher flottant, respective, tile, washing |








