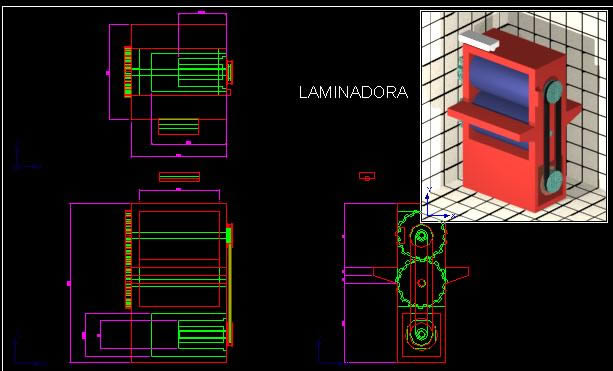Details Of Rails And Fences DWG Detail for AutoCAD
ADVERTISEMENT

ADVERTISEMENT
ELEVATION; CUT AND DETAILS TO HANG RAILS AND FENCES
Drawing labels, details, and other text information extracted from the CAD file (Translated from Spanish):
galvanized pipe, round smooth, galvanized pipe, rail profile, square, stone wall, see detail, sill, ptr square profile, square, sill, ptr square profile, square, pink artistic forge, square, ptr square profile, sill, metal plate, anchors, anchors, metal plate, anchors, metal plate, ptr square profile, anchors, metal plate, anchors, metal plate, anchors, metal plate, ptr square profile, ptr square profile, sill
Raw text data extracted from CAD file:
| Language | Spanish |
| Drawing Type | Detail |
| Category | Construction Details & Systems |
| Additional Screenshots |
 |
| File Type | dwg |
| Materials | |
| Measurement Units | |
| Footprint Area | |
| Building Features | |
| Tags | autocad, Cut, dach, dalle, DETAIL, details, DWG, elevation, escadas, escaliers, fences, gates, lajes, mezanino, mezzanine, platte, railings, rails, reservoir, roof, slab, stair, telhado, toiture, treppe |








