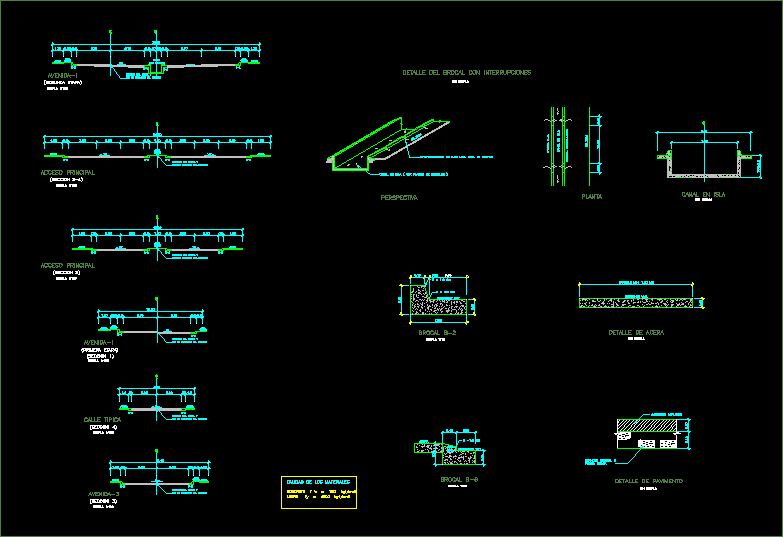Details Of Roads And Drainage DWG Section for AutoCAD

Details of roads and road drainage, curb, road section
Drawing labels, details, and other text information extracted from the CAD file (Translated from Spanish):
Var, sidewalk, curb, scale, Slope var, curb, scale, Slope var, Pavement detail, Asphaltic, Natural granzon, Minced stone, unscaled, Sidewalk detail, unscaled, Slope var., Variable min., Profile flush, Axis of rotation of the cant, green, area, sidewalk, green, area, sidewalk, Var, scale, Main access, Main access, scale, sidewalk, Var, green, Profile flush, Axis of rotation of the cant, Var, area, sidewalk, area, green, sidewalk, green, area, scale, scale, Typical street, Profile flush, Axis of rotation of the cant, Profile flush, scale, Axis of rotation of the cant, Profile flush, scale, area, green, sidewalk, Profile flush, Axis of rotation of the cant, Var, sidewalk, sidewalk, Detail of the brocade with interruptions, Interruptions of mts. Every meter, Channel on island see detailed plans, perspective, road, unscaled, curb, Interrupted broach, Channel on island, plant, Channel on island, road, sidewalk, area, green, channel, variable, unscaled, Fy steel, Quality of materials, Concrete ‘c, Sheets, Lamina no., north, work, description, Plotting scale:, phase, Location, level, scale, Cad file, date, scale, Cad file, date, draft:, architecture:, approved, drawing, engineering, observations
Raw text data extracted from CAD file:
| Language | Spanish |
| Drawing Type | Section |
| Category | Water Sewage & Electricity Infrastructure |
| Additional Screenshots |
 |
| File Type | dwg |
| Materials | Concrete, Steel |
| Measurement Units | |
| Footprint Area | |
| Building Features | Car Parking Lot |
| Tags | autocad, curb, details, drainage, DWG, kläranlage, pavement, Road, roads, section, treatment plant |








