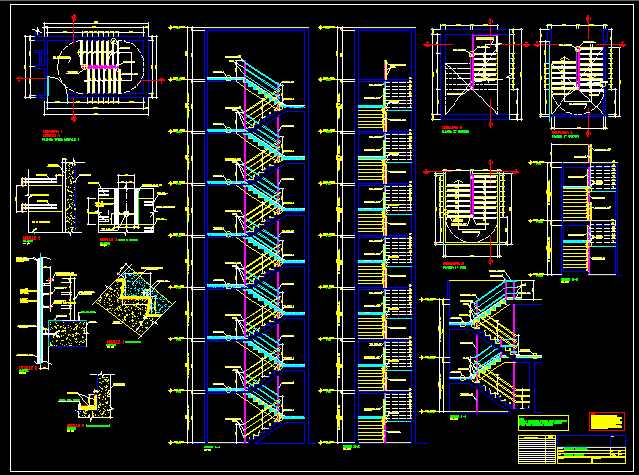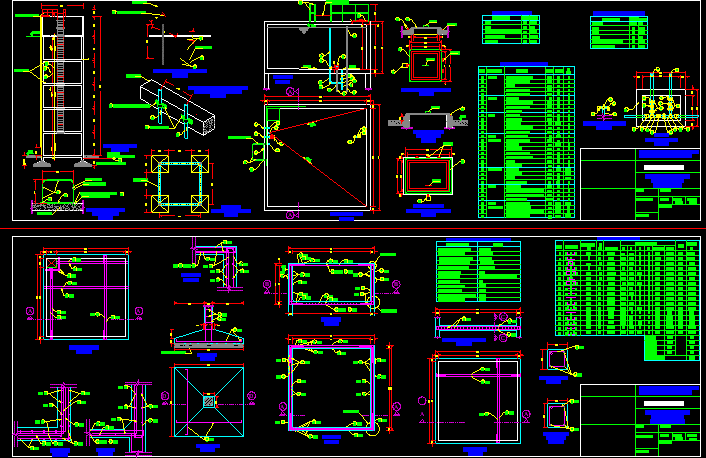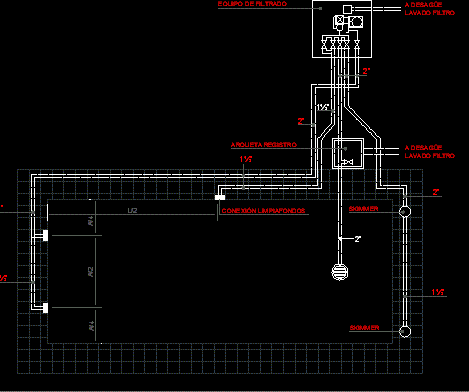Details Of Stairway DWG Section for AutoCAD

Details two stairways in building with 8 leves and 2 basement (cellar) – Sections
Drawing labels, details, and other text information extracted from the CAD file (Translated from Spanish):
Notes:, these details will be verified by, supervision of works contrasted by the, suppliers of material inputs that comprise, modifications editions due to the techniques, specific manufacturing procedures employed, them in order to determine the possible, by which it would have assumed all, responsibility for your finished product., all editions will be communicated, architects prior to the start of work for, his knowledge approval., cut, Esc., N.p.t., floor, N.p.t., floor, N.p.t., floor, N.p.t., ceiling, N.p.t., floor, N.p.t., floor, N.p.t., floor, N.p.t., floor, N.p.t., level, N.p.t., floor, N.p.t., floor, N.p.t., floor, N.p.t., ceiling, N.p.t., floor, N.p.t., floor, N.p.t., floor, N.p.t., floor, N.p.t., level, counterparts of cm., cut, Esc., counterparts of cm., Faith pipe, Railing of faith, Railing of faith, Faith pipe, Railing of faith, Faith pipe, Railing of faith, Faith pipe, Railing of faith, Faith pipe, Railing of faith, Faith pipe, Railing of faith, Faith pipe, Railing of faith, Faith pipe, Railing of faith, see detail, polished cement step, concrete plate, polished cement step, Bruja de, detail, Esc., plant, Turn it up, Bruja de, polished concrete, plant, Esc:, detail, faith pipe, railing of faith, polished cement step, Bruja de, tube painted in color, mist gray, see detail, concrete, detail, Esc., cut, Contrapaso, Step of, Bruja de, against polished cement, concrete plate, polished concrete, step level, detail, Esc., cut, detail, Esc., cut, Faith pipe, Railing of faith, concrete, Faith pipe, polished concrete, step level, anchor tube slab, faith of, tube shaft fe, height taken from, half the way, painted in foggy gray, tube painted in color, painted in foggy gray, mist gray, tube painted in color, mist gray, Pipe faith, painted in color, mist gray, see detail, Railing of faith, observations, date, note:, all the metalwork carries layers of, corrosion protection epoxy zinc, a layer of synthetic enamel, observations, date, note:, all the metalwork carries layers of, corrosion protection epoxy zinc, a layer of synthetic enamel, see detail, polished cement floor, Faith pipe, see detail, Railing of faith, stairs, plant typical modulo, building, stairs, basement, Railing of faith, Faith pipe, polished cement floor, see detail, stairs, basement, Railing of faith, Faith pipe, polished cement floor, see detail, stairs, ground floor, Railing of faith, Faith pipe, polished cement floor, see detail, cut, Esc., N.p.t., basement, N.p.t., basement, floor, counterparts of cm., counterparts of cm., N.p.t., Faith pipe, Railing of faith, Faith pipe, see detail, Railing of faith, see detail, cut, Esc., counterparts of cm., counterparts of cm., N.p.t., basement, N.p.t., basement, floor, N.p.t., Faith pipe, Railing of faith, Faith pipe, see detail, Architects, flat, draft, owner, architects assist., sheet, scale, Dib, date, Rev., stairs details, housing complex
Raw text data extracted from CAD file:
| Language | Spanish |
| Drawing Type | Section |
| Category | Stairways |
| Additional Screenshots |
 |
| File Type | dwg |
| Materials | Concrete |
| Measurement Units | |
| Footprint Area | |
| Building Features | Car Parking Lot |
| Tags | autocad, basement, building, cellar, degrau, details, DWG, échelle, escada, escalier, étape, ladder, leiter, section, sections, staircase, stairway, stairways, step, stufen, treppe, treppen |








