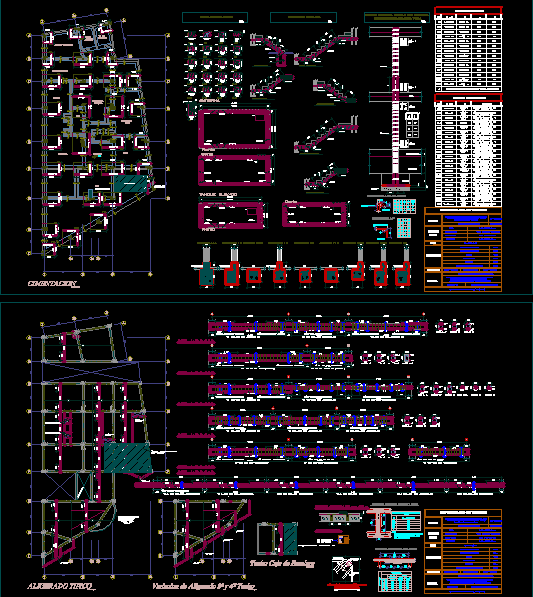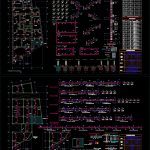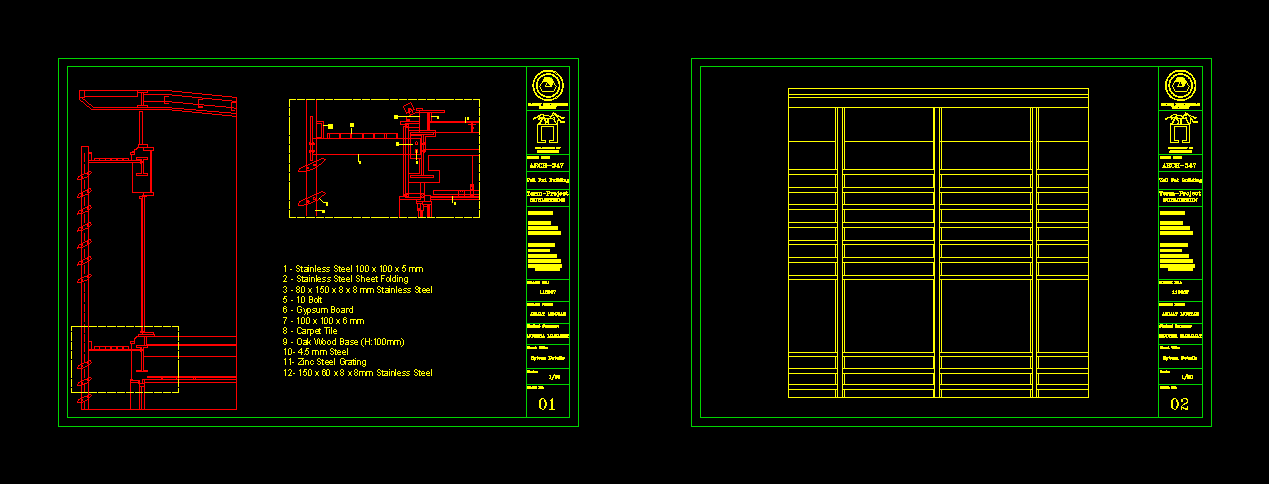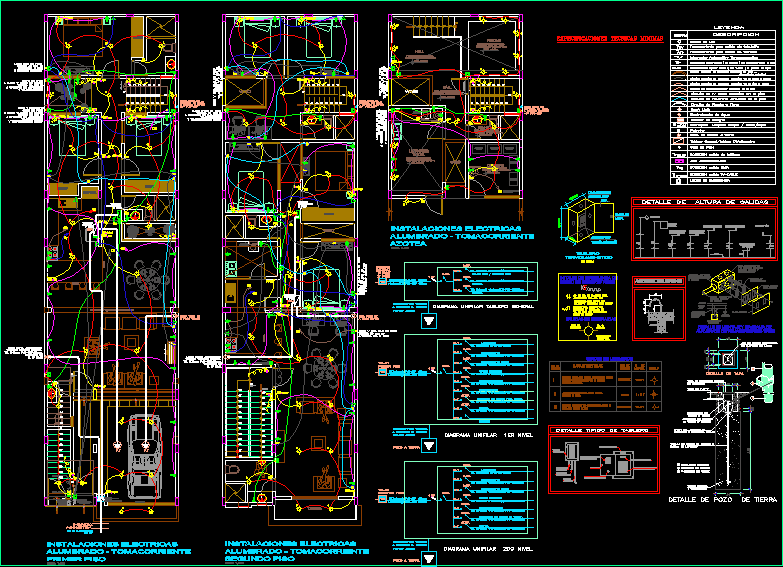Details Of Steel DWG Detail for AutoCAD

Technical specifications of some steel accents, standard measures, and representation according to technical requirements
Drawing labels, details, and other text information extracted from the CAD file (Translated from Spanish):
npt, hook, detail dimension, standard hook, detail dimension, hook, bedroom, receiver, dinning room, service yard, principal, bedroom, kitchen, s. h., living room, children, hall, ironing, women, H.H. H H., mens, H.H. H H., section C’, f.p., overcoming, Section A’, section B’, overcoming, f.p., section e ‘, section d ‘, section f ‘, overcoming, section g ‘, overcoming, section h ‘, link detail with:, Beam column, sole, shoe, esc., foundation, overcoming, column, beam, column, standard hook for stirrups, top, top, plant, cut, elevated tank, stair base, both senses, scale, foundation, bearing capacity of the terrain lt, see plan, kind, shoe box, see plan, see plan, see plan, see plan, see plan, see plan, rto., column table, kind, see plan, stirrups, fc, shoeing, footings footings walls of walls, elevated staircase tank, columnetas partition beams, shoe, cutting slabs slabs, foundation, pg. max., p.m. max. cm, pg. max., stairs, living place, the details indicated in the corresponding sheets, are built after emptying the roof beams columns, carrying capacity of the ground kg, mortar c: h, overcoming, elevated tank slabs, shoe casting on flooring, shoe cast on earth, columns, cantilevered beams, flat beams, rooftop, constructive process: the masonry walls will be built according to, It will be done with local k.k clay bricks, Joint thickness: cm, p.m. max., concrete, overloads, masonry, coatings, steel, cyclopean, Technical specifications, overcoming, section i, rto., rto., rto., rto., rto., rto., rto., rto., rto., rto., rto., rto., rto., rto., rto., rto., rto., rto., rto., rto., rto., first stretch, second tranche, section, third stretch, stairway detail, esc., detail of columns, esc., staircase, inf., anyone, sup, values of m., slab beam, sup, splicing length for beams slabs, confinement zone., splice length in columns plates, of making the splices out of the, splice in different parts trying, splice length in columns, notes, plates, lightened, up and down, joist, vp al, vcha, up and down, up and down, up and down, apron beam, scale, lightened typical, fc, shoeing, footings footings walls of walls, elevated staircase tank, columnetas partition beams, shoe, cutting slabs slabs, foundation, pg. max., p.m. max. cm, pg. max., stairs, living place, the details indicated in the corresponding sheets, are built after emptying the roof beams columns, carrying capacity of the ground kg, mortar c: h, overcoming, elevated tank slabs, shoe casting on flooring, shoe cast on earth, columns, cantilevered beams, flat beams, rooftop, constructive process: the masonry walls will be built according to, It will be done with local k.k clay bricks, Joint thickness: cm, p.m. max., concrete, overloads, masonry, coatings, steel, cyclopean, Technical specifications, rto., rto., rto., secc. to’, secc. b ‘, secc. c ‘, rto., rto., rto., secc. to’, secc. b ‘, secc. c ‘, secc. d ‘, rto., rto., rto., secc. to’, secc. b ‘, secc. c ‘, secc. to’, secc. b ‘, secc. c ‘, rto., rto., secc. to’, secc. b ‘, secc. c ‘, rto.
Raw text data extracted from CAD file:
| Language | Spanish |
| Drawing Type | Detail |
| Category | Construction Details & Systems |
| Additional Screenshots |
 |
| File Type | dwg |
| Materials | Concrete, Masonry, Steel |
| Measurement Units | |
| Footprint Area | |
| Building Features | Deck / Patio |
| Tags | autocad, DETAIL, details, DWG, Measures, representation, requirements, specifications, stahlrahmen, stahlträger, standard, steel, steel beam, steel frame, structure en acier, technical |








