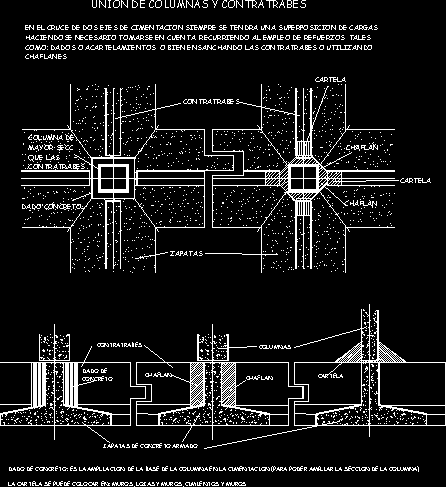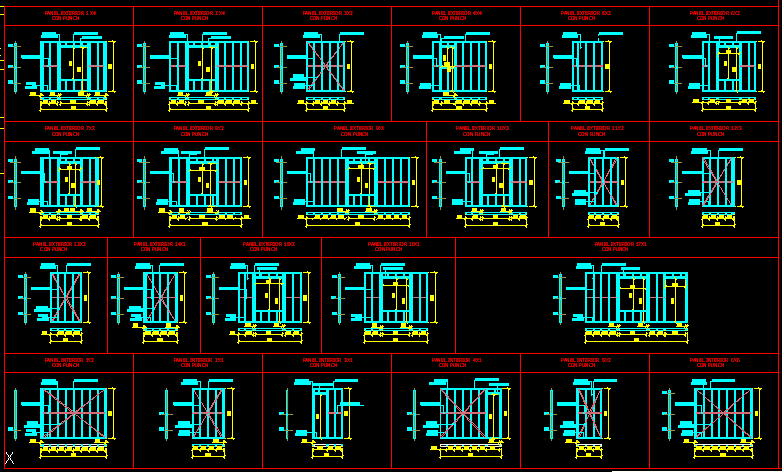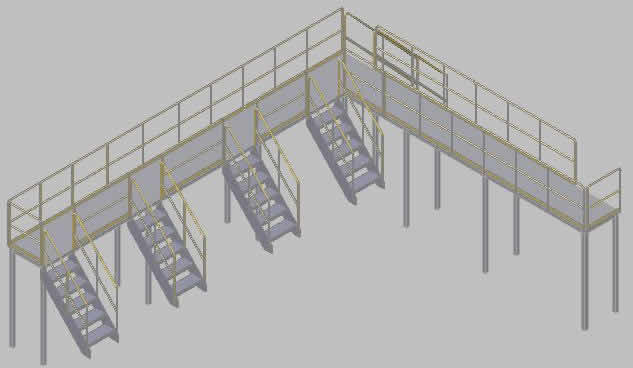Details Of Surfaco Foundation DWG Detail for AutoCAD
ADVERTISEMENT

ADVERTISEMENT
Foundation – Uion of columns
Drawing labels, details, and other text information extracted from the CAD file (Translated from Spanish):
Concrete: it is the extension of the base of the column in the foundation to be able to enlarge the section of the, The cartela can be placed in:, Such as: given either by widening the counterrails using, Making it necessary to take recourse to the employment of such, At the intersection of two foundation axes there will always be an overlap of loads, Union of contratrabes columns, Reinforced concrete blocks, chamfer, concrete, Given from, Contratrabes, chamfer, Columns, Shoes, Concrete data, Contratrabes, That the, Greater secc., Column of, Chamfers, Contratrabes, Card, chamfer, Card
Raw text data extracted from CAD file:
| Language | Spanish |
| Drawing Type | Detail |
| Category | Construction Details & Systems |
| Additional Screenshots |
 |
| File Type | dwg |
| Materials | Concrete |
| Measurement Units | |
| Footprint Area | |
| Building Features | Car Parking Lot |
| Tags | autocad, base, columns, DETAIL, details, DWG, FOUNDATION, foundations, fundament |








