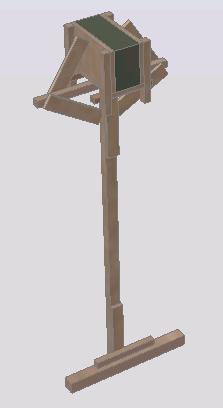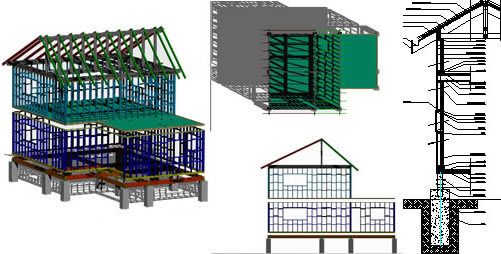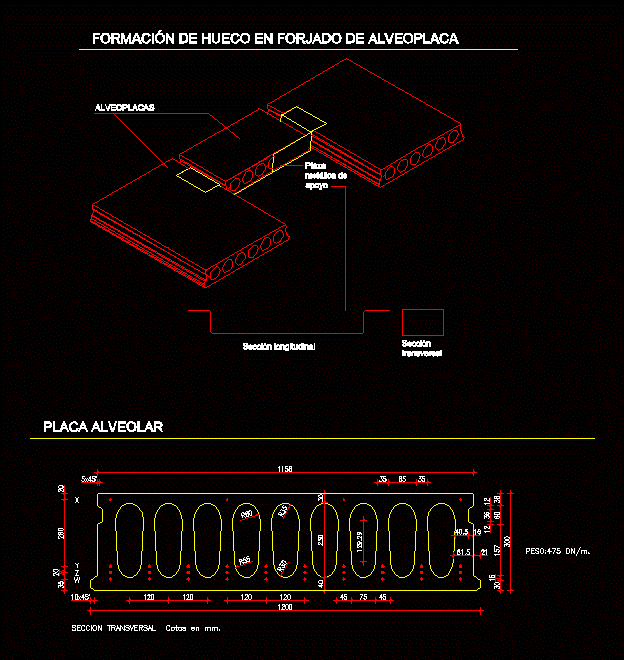Details Of Window DWG Detail for AutoCAD

WINDOW GLASS WITH ALUMINUM
Drawing labels, details, and other text information extracted from the CAD file (Translated from Spanish):
corporation, miyasato, design sheets, of. Main: av. Paseo de la República la Victoria Tel: www.miyasato.com.pe, feather styles, color, from to, thickness, color, black, object color, weather stripping, sliding windows, aluminum carpentry series, flat:, system:, description:, sheet:, design:, revsdo:, drawing:, date:, scale:, gral, jan, top rail, bottom rail, plinth, jamb, overlap, Weatherstrip base series, plush, head, leg, corporation, miyasato, design sheets, of. Main: av. Paseo de la República la Victoria Tel: www.miyasato.com.pe, feather styles, color, from to, thickness, color, black, object color, horizontal details, double sliding window with glass, aluminum carpentry series, sheet:, design:, revsdo:, drawing:, date:, scale:, jan, flat:, system:, description:, vertical details, double sliding window with glass, aluminum carpentry series, sheet:, design:, revsdo:, drawing:, date:, scale:, jan, flat:, system:, description:, detail, crystal, closing, plush, crystal, weather strip, crystal, weather strip, plush, crystal, closing, plush, closing, crystal, weather strip, plush, closing, crystal, weather strip, plush, crystal, weather strip, crystal, weather strip, plush, tread, plush, tread, date:, drawing:, scale:, revsdo:, design:, sheet:, exterior elevation, elev, flat:, system:, description:, series double sliding glass window, double sliding window with glass, aluminum carpentry series, jan, inside, Exterior, inside, Exterior, inside, Exterior
Raw text data extracted from CAD file:
| Language | Spanish |
| Drawing Type | Detail |
| Category | Construction Details & Systems |
| Additional Screenshots |
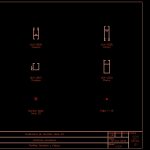 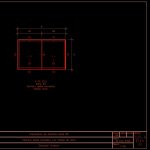 |
| File Type | dwg |
| Materials | Aluminum, Glass |
| Measurement Units | |
| Footprint Area | |
| Building Features | |
| Tags | aluminum, autocad, dach, dalle, DETAIL, details, DWG, escadas, escaliers, glass, lajes, mezanino, mezzanine, platte, reservoir, roof, slab, stair, telhado, toiture, treppe, window |



