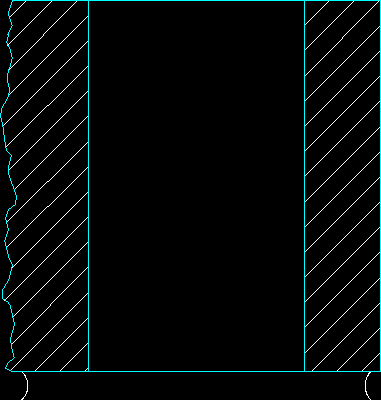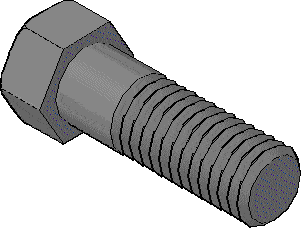Details Of Wooden Doors DWG Section for AutoCAD

Plano Constructive details of wooden doors ;; the plane has schemes; sections and details of joints in wood and glass.
Drawing labels, details, and other text information extracted from the CAD file (Translated from Galician):
section, esc .:, interior, outside, section, esc .:, hinge shaft, interior, section, esc .:, interior, outside, section, esc .:, interior, outside, apply from, jamba, interior, outside, mdf, matt finish, mdf, hinge, section, esc .:, interior, interior, elevation, elevation, elevation, wedges of, wood, wedges of, retalon, note:, All the assemblies are reinforced with wedges from the outside, hinge shaft, hinge shaft, door leaf, project cedar wood frame, framework cedar wood jam, elevation, architecture, door joints, spigot box on, of esc.indicated, box of locks, interior description, layout, outside, interior, outward description, Always knob except if pressed button with emergency drill to open with a similar key, lock closes three strokes with key, Always free knob with safety button, lock closes three strokes with key, symbol, note: the locks will be used as indicated by block distribution lanes, door cedar wood jamb, hinge shaft, hinge shaft, door leaf, project cedar wood frame, framework cedar wood jam, elevation, plywood esc.indicated, door cedar wood jamb, plywood door wooden frame screw veneer with mdf of, section, outside, interior, section, outside, interior, all the windows will have as additional square rods set asu structure vertically half of each section on the outer side, esc., detail of windows in wood, glass with safety laminate, aluminised hinge, metal latch, anchor with bolt screws, smooth aluminum matte color rod, geometry, key, carpentry in wood, key for other components of windows, section, outside, interior, section, outside, interior, section, outside, interior, section, outside, interior, section, outside, interior, outside, interior, section, outside, interior, section, outside, interior, section, outside, interior, outside, interior, section, outside, interior, section, outside, interior, section, outside, interior, section, esc .:, wooden window with transparent glass with safety mica, wooden window with transparent glass with safety mica, wooden window with transparent glass with safety mica, wooden window with transparent glass with safety mica, wooden window with transparent glass with safety mica, wooden window with transparent glass with safety mica, wooden window with transparent glass with safety mica, section, outside, interior, section, outside, section, outside, interior, wooden window with transparent glass with safety mica, apply from, applies, jamba, wall, interior, outside, mdf, matt finish, mdf, interior, outside, mdf, matt finish, mdf, matt finish, jamba, double glass, according to architecture
Raw text data extracted from CAD file:
| Language | N/A |
| Drawing Type | Section |
| Category | Construction Details & Systems |
| Additional Screenshots |
 |
| File Type | dwg |
| Materials | Aluminum, Glass, Wood, Other |
| Measurement Units | |
| Footprint Area | |
| Building Features | |
| Tags | autocad, constructive, details, détails de construction en bois, door, doors, DWG, holz tür, holzbau details, joinery, joints, plane, plano, schemes, section, sections, Wood, wood construction details, wooden, wooden door, wooden house |








