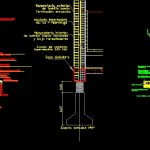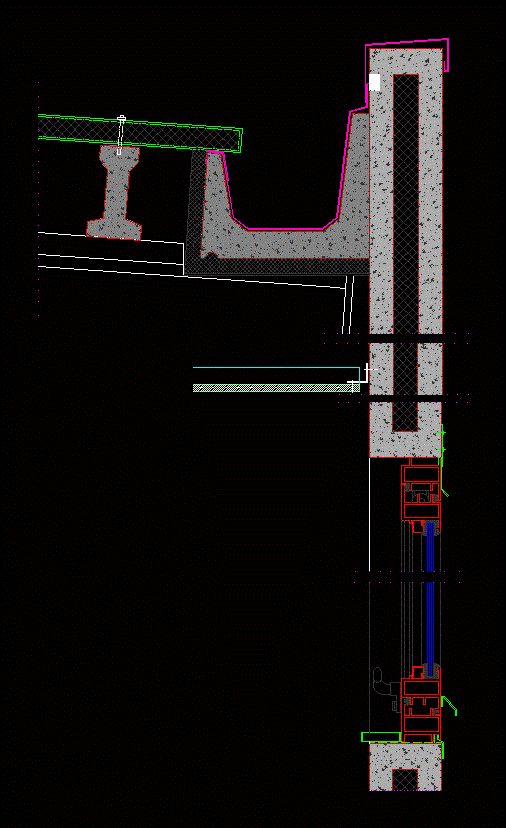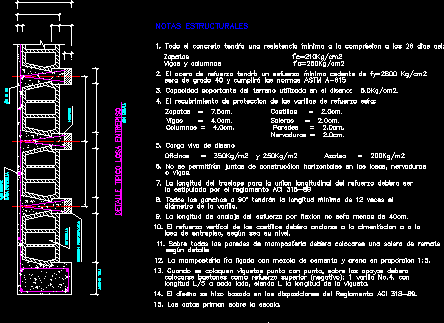Details Pad Footing ; DWG Detail for AutoCAD

Details pad footing, mezzanines and Pilotin
Drawing labels, details, and other text information extracted from the CAD file (Translated from Spanish):
non-slip porcelain floor, m.a. thickness cm, subfloor h.h.r.p thickness cm, ceiling applied under gypsum slab, whipping black plaster, white gypsum plaster, duct for dilation, carpeted floor. atlantis brand, zocalo porcelanato., carpet seat folder, underfloor h.h.r.p, solid concrete slab, revoque whipped hydraulic insulation m.c.i, revoque jaharro m.a., pink stone cladding. flagstone, solid slab resting on inverted beam, hollow ceramic brick wall, plaster mc, interior plaster, screws you, ceiling plates, profile for fixing plates cm., upright, termination profile class mark durlock., solid slab of h º aº, hollow ceramic brick wall, revoque whipped hydraulic insulation m.c.i, revoque jaharro m.a., pink stone cladding. flagstone, zocalo porcelanato., ziso non-slip porcelain tile, m.a. thickness cm, underfloor h.h.r.p, seperators, beam, pile, natural terrain, stone mercedes type laja, seat mortar, underfloor h.h.r.p, termination profile class mark durlock., upright, profile for fixing plates cm., ceiling plates, screws you, shoe isolated hua, Common brick exterior masonry. flush termination, waterproof s, interior masonry of hollow brick revoked under cladding, waterproof cement floor. hyd., insulating layer, smoothing cement, underfloor, esp., armor, lifting masonry, ceramic tile, m.c.i., drawer type insulation layer, exterior plaster, interior plaster, vertical armor, spiral with step, pilot in situ, dry brick bed, stirrups, esp., leveling folder, chained beam, compacted level ground, ground lime esp., esp., underfloor, ceramic enameled floor cm, ceramic adhesive, shank, shoe, ceramic coating, insulating layer, the view taken from board, masonry, column armor, foundation of h º aº, chained beam, masonry, ceramic bricks
Raw text data extracted from CAD file:
| Language | Spanish |
| Drawing Type | Detail |
| Category | Construction Details & Systems |
| Additional Screenshots |
 |
| File Type | dwg |
| Materials | Concrete, Masonry |
| Measurement Units | |
| Footprint Area | |
| Building Features | |
| Tags | autocad, base, DETAIL, details, DWG, footing, FOUNDATION, foundations, fundament, mezzanines, pad |








