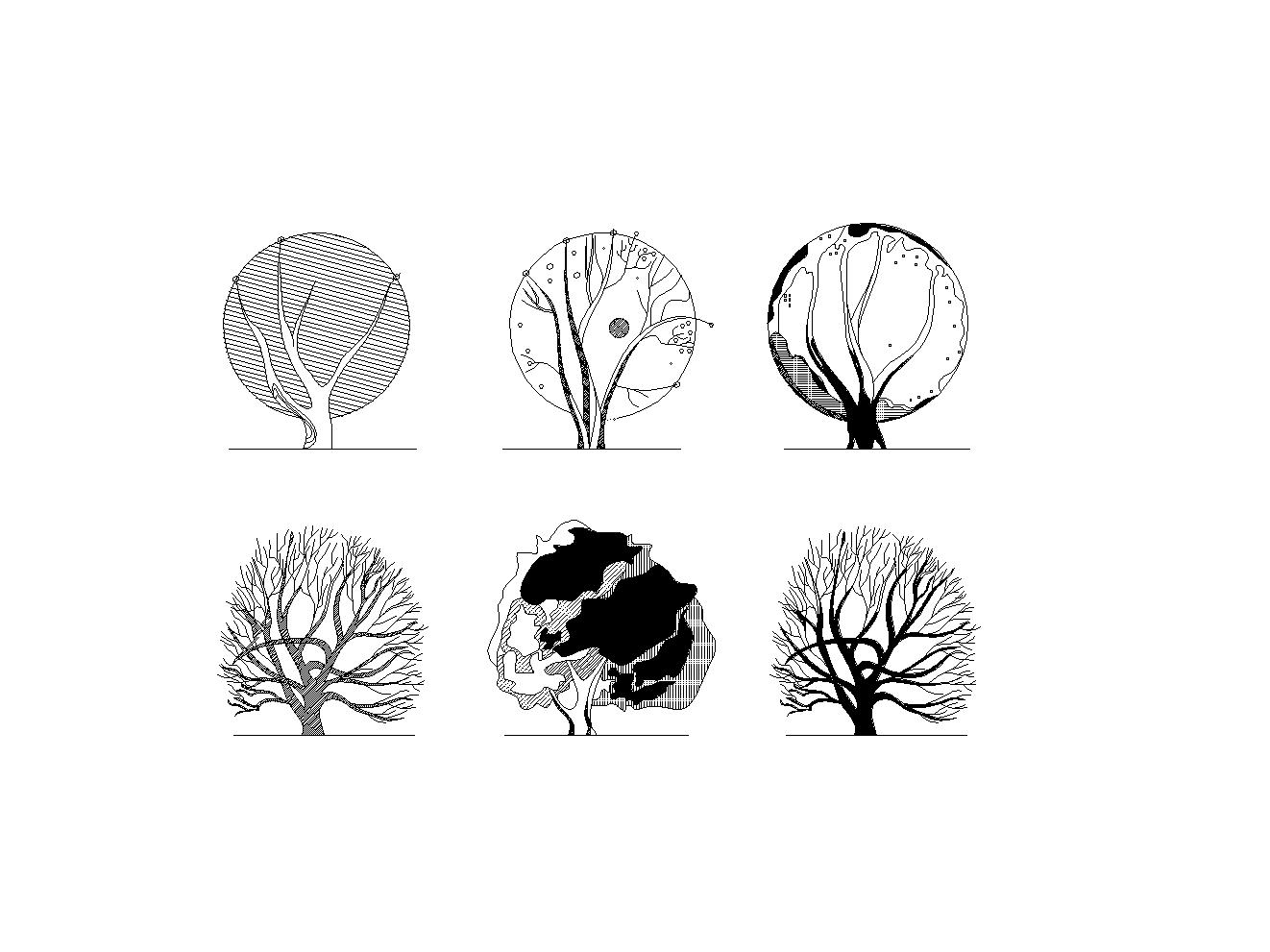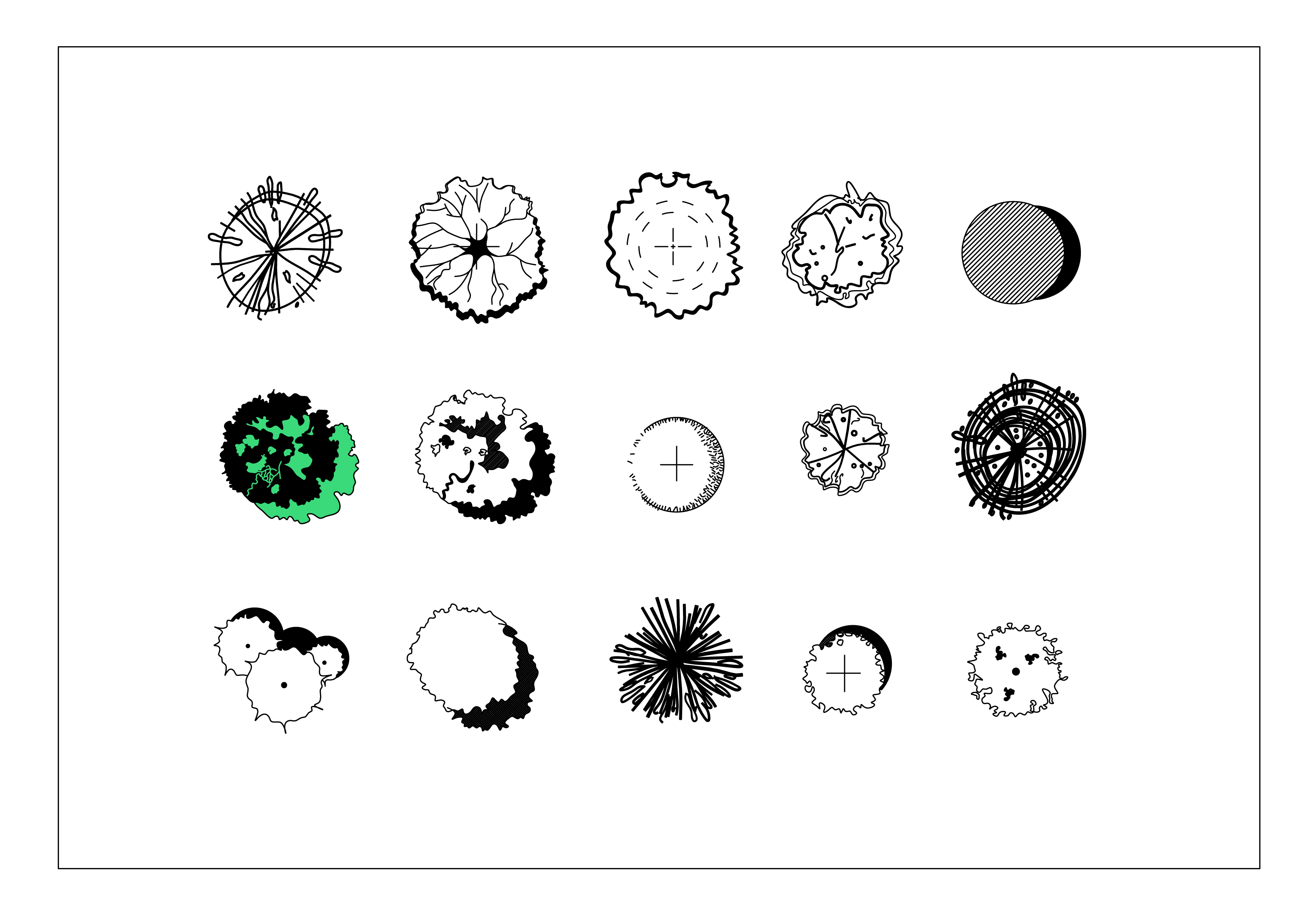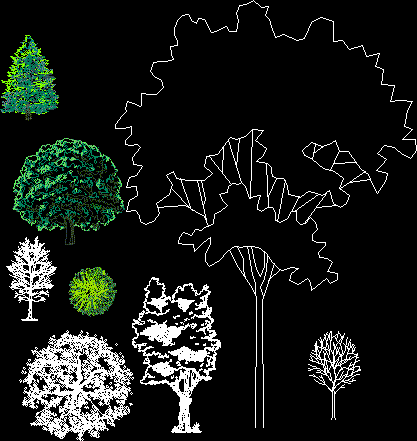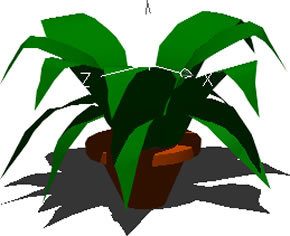Details Planter DWG Detail for AutoCAD
ADVERTISEMENT
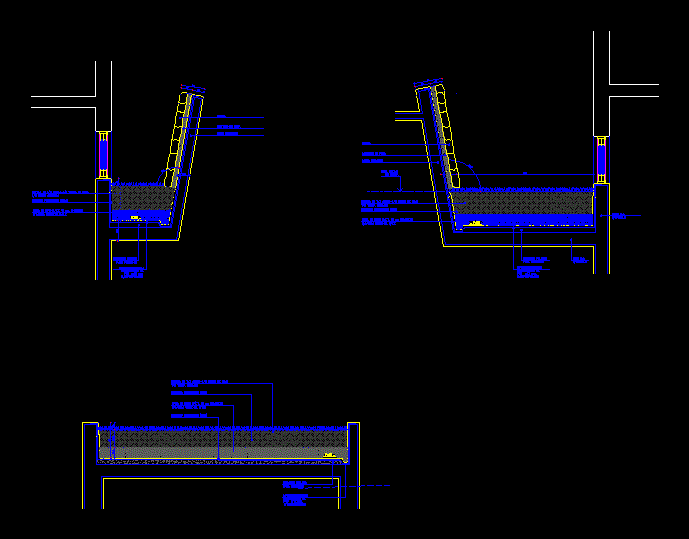
ADVERTISEMENT
Details – specifications – Construction cuts
Drawing labels, details, and other text information extracted from the CAD file (Translated from Spanish):
road in construction, road bondage, cutting edge, cliff edge, gym and game room projection, maximum height proposed building, waterproofing, geomembrana, slab has, for slope, filled concrete, ground, maximum level, wall ha, stone, adhesive mortar, concrete wall
Raw text data extracted from CAD file:
| Language | Spanish |
| Drawing Type | Detail |
| Category | Animals, Trees & Plants |
| Additional Screenshots |
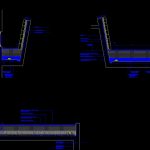 |
| File Type | dwg |
| Materials | Concrete, Other |
| Measurement Units | Metric |
| Footprint Area | |
| Building Features | |
| Tags | autocad, construction, cuts, DETAIL, details, DWG, finished, gardening, green, plants, specifications, vegetation |
