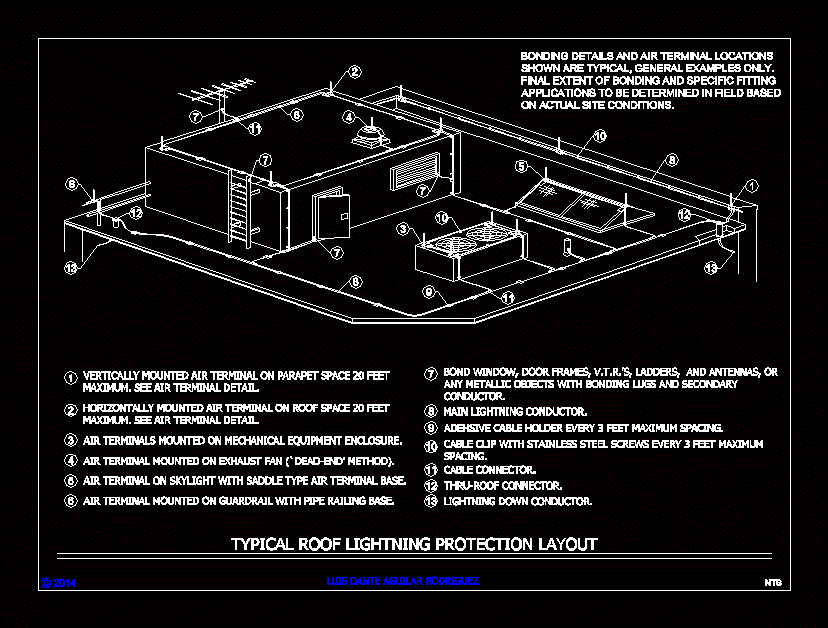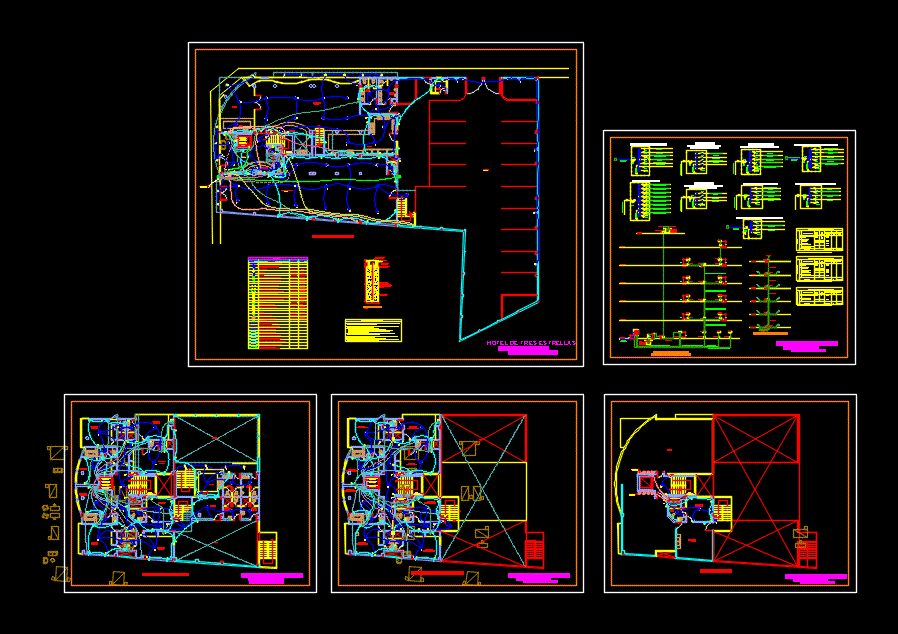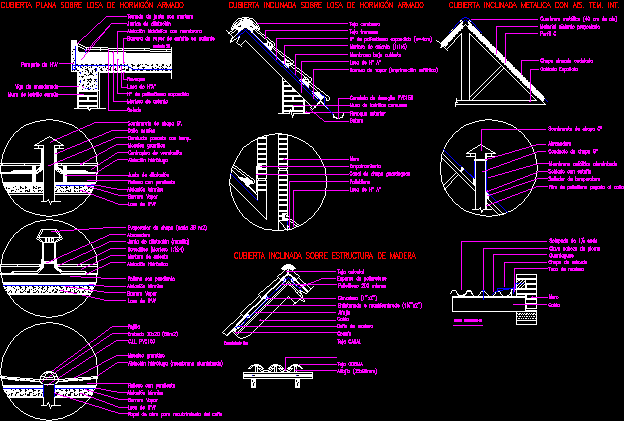Details Plumbing DWG Detail for AutoCAD
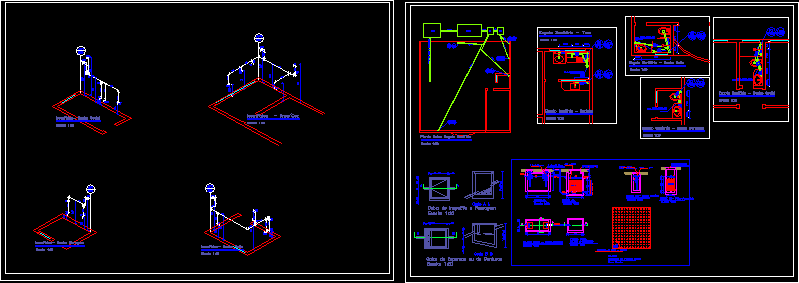
Details plumbing.
Drawing labels, details, and other text information extracted from the CAD file (Translated from Portuguese):
anaerobic filter, blue print, scale:, shank, variable, opening cm, low floor septic tank, scale:, hermetic closure, scale:, cut aa, cleaning tube, cut aa, scale:, trough, anaerobic filter cut, scale:, plant, no scale, scale:, septic tank court, hermetic closure, opening cm, cleaning tube, hole diameter, background detail fake, false bottom with holes with, spaced in, variable, hermetic closure, opening cm, opening cm, hermetic closure, shank, variable, court, scale:, foams or fats, court, scale:, inspection box pass, variable, vent, vent, vent, vent, vent, fossa, filter, go to sewage street, sanitary sewer toilet garage, vent, vent, scale:, scale:, sanitary sewer kitchen, sanitary sewer area, sanitary sewer bathroom suite, scale:, vent, vent, sanitary sewer social bath, scale:, scale:, vent, scale:, home, scale:, bathroom suite, social bath, scale:, duc., duc., sink, scale:, isometric, scale:, low plant sewage
Raw text data extracted from CAD file:
| Language | Portuguese |
| Drawing Type | Detail |
| Category | Construction Details & Systems |
| Additional Screenshots |
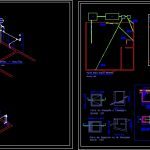 |
| File Type | dwg |
| Materials | |
| Measurement Units | |
| Footprint Area | |
| Building Features | A/C, Garage |
| Tags | abwasserkanal, autocad, banhos, casa de banho, DETAIL, details, DWG, fosse septique, mictório, plumbing, sanitär, Sanitary, sewer, toilet, toilette, toilettes, urinal, urinoir, wasser klosett, WC |



