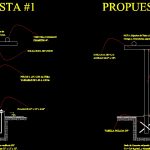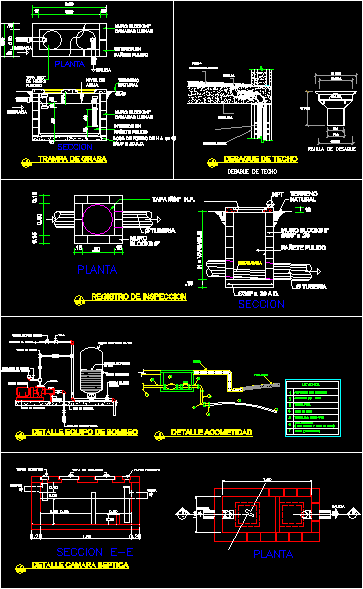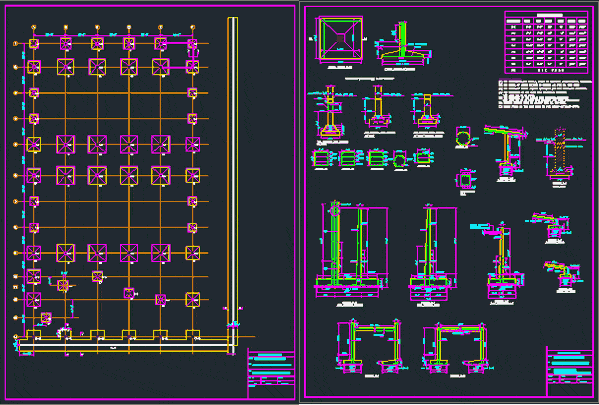Details Ptr DWG Detail for AutoCAD
ADVERTISEMENT

ADVERTISEMENT
It shows the detail structure of the placement of a PTR
Drawing labels, details, and other text information extracted from the CAD file (Translated from Spanish):
Federal highway, transmission line c.f.e., ranch the post, palenque, stream of reed, ptr of with height, variable of m., galvanized pipe, diameter, unicanal, angle of, anchors, concrete die reinforced with rod, ‘c dimensions, plate, union welding, cms., union welding, Note: base tube clamping, omega according to the case., ptr of with height, variable of m., galvanized pipe, diameter, unicanal, angle of, soiled rod, concrete die reinforced with rod, ‘c dimensions, concrete diameter, union welding, Note: base tube clamping, omega according to the case., height, proposal
Raw text data extracted from CAD file:
| Language | Spanish |
| Drawing Type | Detail |
| Category | Construction Details & Systems |
| Additional Screenshots |
 |
| File Type | dwg |
| Materials | Concrete |
| Measurement Units | |
| Footprint Area | |
| Building Features | |
| Tags | autocad, DETAIL, details, DWG, placement, ptr, shows, stahlrahmen, stahlträger, steel, steel beam, steel frame, structure, structure en acier |








