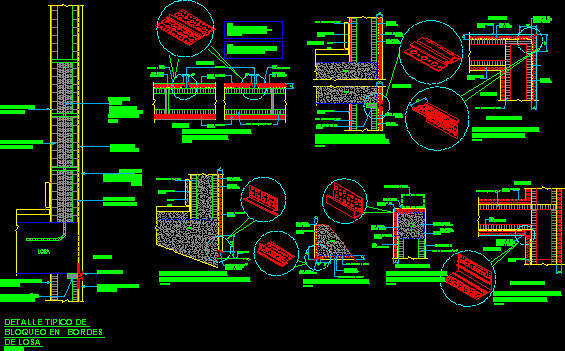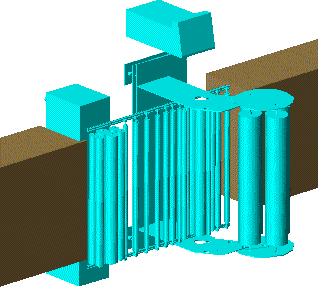Details – Roofs Contacts – Tanks – Kitchen DWG Detail for AutoCAD

Detail roof of slabs – Kitchen dish water details
Drawing labels, details, and other text information extracted from the CAD file (Translated from Spanish):
detail piletones kitchen and laundry, accessory drip, electrical installation with accessories lighting according to plans, detail of furniture under table, detail of eaves front and back, soap dish, tiles, bacha acer.inox, detail pileton classrooms, detail of counter, detail of side eave, bracket, without bottom frame, solid garnito countertops, base according to calculation according to soil study to be carried out by the contractor, foundation beam according to calculus, hydrophobic contact cement seat mortar, mixer bronze platil mixer, bronze taps platil mixer in kitchen with flexible shower protected with metal mesh in laundry with mobile spout, pilotin according to calculation, accessory breaker cap, accessory gutter, dripper accessory, suspended ceiling of light thermo-plastic plates with built-in thermal insulation, anti-condensation paint on underside of sheets and metal structure, ceiling, lateral accessory, structure profile m Etélica dimensions according to calculation, eave detail, front drool accessory, slope concrete, floating membrane, brick bent, corner accessory, slab roof detail, ceiling applied to the lime to the felt, ceramic slab, thermal insulation, cement scavenging, on both sides of the door, provide and color two, detail of carrier
Raw text data extracted from CAD file:
| Language | Spanish |
| Drawing Type | Detail |
| Category | Construction Details & Systems |
| Additional Screenshots |
 |
| File Type | dwg |
| Materials | Concrete, Plastic, Other |
| Measurement Units | Metric |
| Footprint Area | |
| Building Features | Deck / Patio |
| Tags | autocad, construction details section, contacts, cut construction details, DETAIL, details, DWG, kitchen, roof, roofs, slabs, tanks, water |








