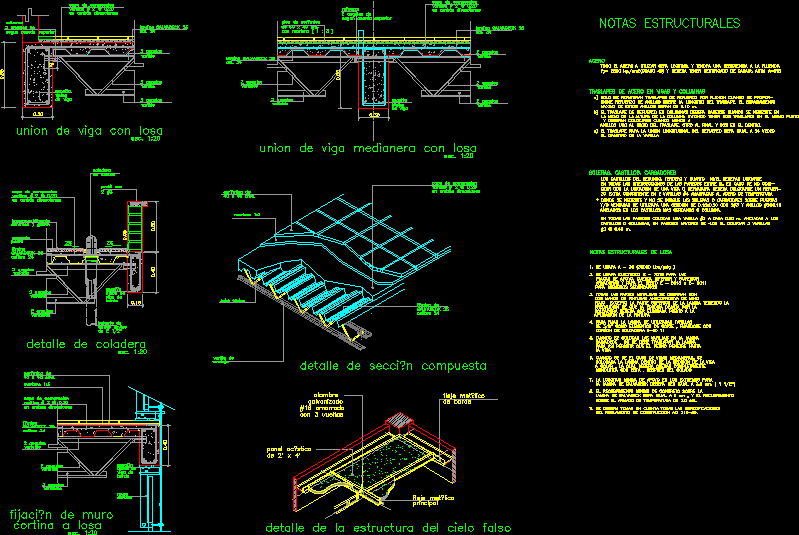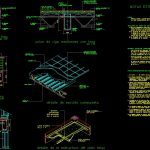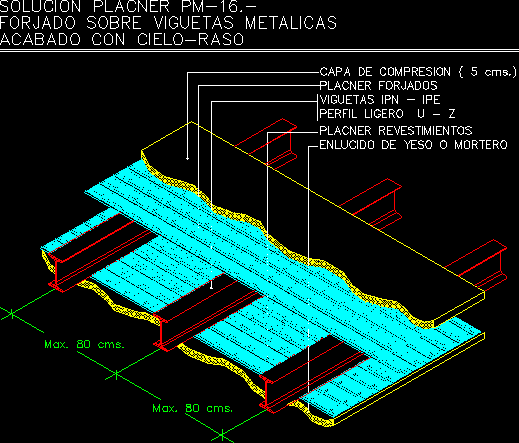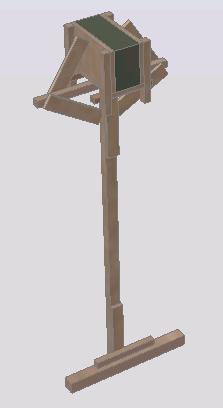Details Roofs DWG Detail for AutoCAD

Roofs details – Structural notes
Drawing labels, details, and other text information extracted from the CAD file (Translated from Spanish):
detail of false sky structure, detail of composite section, union of dividing beam with slab, beam, section, detail of strainer, beam of, typical of, fixing of wall, curtain to slab, in both directions, variable, variable , sheet, wall, curtain, edge, compression layer, ceramic, downpipe, rainwater, acoustic panel, rod, anchor, wire, galvanized, beam union with slab, waterproofing, asphalt and gravin, concrete, poor, roof, strainer, parapet with, typical, according to upper rope, reinforcement, typical joist, varible, ceramic floor, typical, precaution that the slag left by the, monolithic with this, after casting, to strain, which should be completely, place the sheet inside the section of the beam, to allow the bolt to penetrate to, galvadeck, the sheet should not overlap, welding should be removed prior to the main, metal strip, edge, beam , paint application, red except the upper part of the sheet having the support plates, lower and upper rope, two coats of anticorrosive paints of minium, with the location of a beam or rib should be placed a reinforcement, in all the intersections of the walls between if, in case of not coin-, anchored in the closest castles or column., the castles of the second, third and fourth level should be located, half the height of the column avoiding having two overlaps in the same point, rings one At the beginning of the overlap, another at the end and two at the center., Reinforce rings over the length of the overlap, the spacing, structural notes, all the steel to be used will be legitimate, and will have a resistance to creep, steel overlaps in beams and columns, sheet of, for secondary members, structural slab notes, sills, castles, loaders, the diameter of the rod., steel
Raw text data extracted from CAD file:
| Language | Spanish |
| Drawing Type | Detail |
| Category | Construction Details & Systems |
| Additional Screenshots |
 |
| File Type | dwg |
| Materials | Concrete, Steel, Other |
| Measurement Units | Metric |
| Footprint Area | |
| Building Features | Deck / Patio |
| Tags | autocad, barn, cover, dach, DETAIL, details, DWG, hangar, lagerschuppen, notes, roof, roofs, shed, structural, structure, terrasse, toit |








