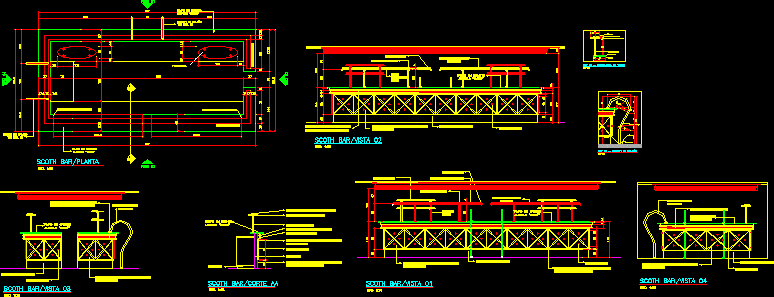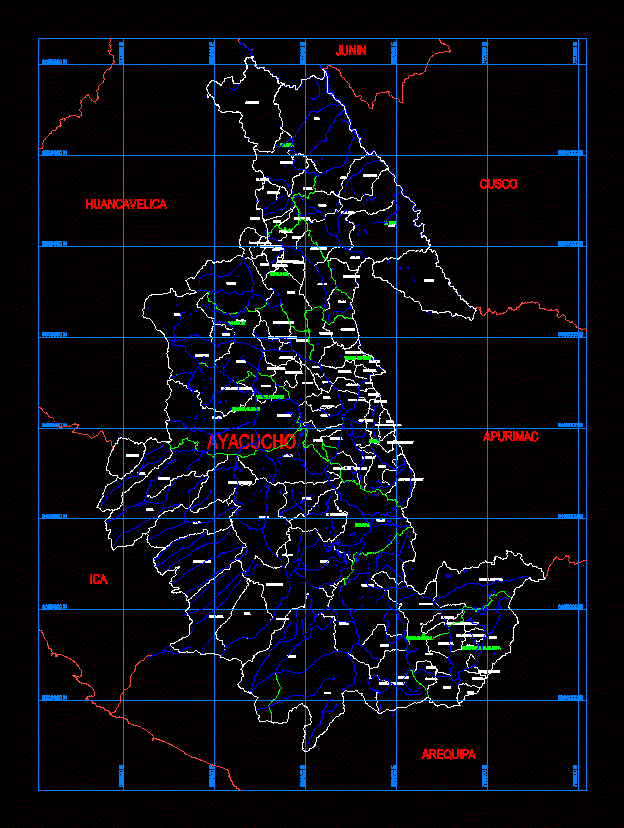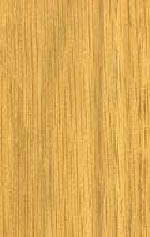Choose Your Desired Option(s)
×ADVERTISEMENT

ADVERTISEMENT
A set of architectural drawings of a scotch bar with single floor plan and 7 cross sections and details featuring bar area, shelves, chairs and tables
| Language | Spanish |
| Drawing Type | Detail |
| Category | House |
| Additional Screenshots | |
| File Type | dwg |
| Materials | Wood, Other |
| Measurement Units | Imperial |
| Footprint Area | N/A |
| Building Features | |
| Tags | BAR, details, DWG, Restaurant, section, sections, shelf |
Same Contributor
Featured Products
LIEBHERR LR 1300 DWG
$75.00








