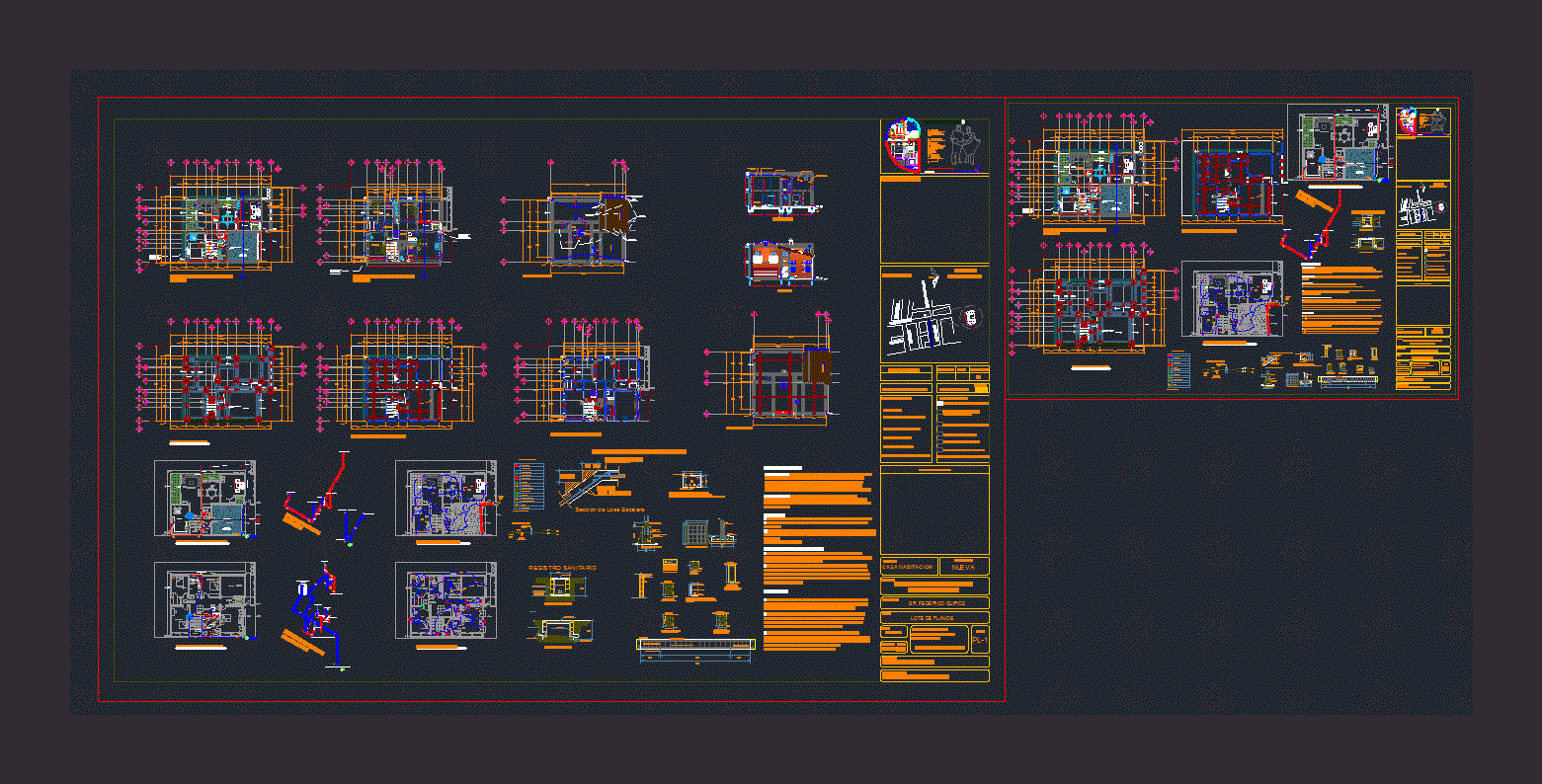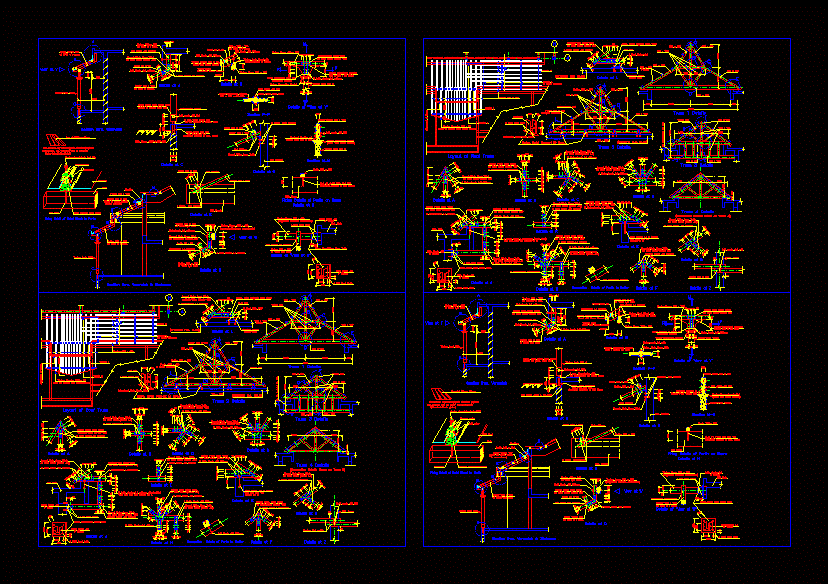Details Sections DWG Section for AutoCAD

Details sections on wooden structures
Drawing labels, details, and other text information extracted from the CAD file (Translated from Spanish):
bmw, n.p.t, insulation cm, cm tables, cover, Galv coating., cm tables, cm saw, table of, isolation, table of, chain stitch, master beam, pillar of wood cm, floor wooden boards, soles cm, isolated footing, galvanized tubular steel, concrete pavement, anchor plate thickness, laminated wood foot cm, laminated timber beam, cm wood saw, floor wooden boards, insulation cm, laminated timber beam, cm wood saw, insulation cm, edge trim with steel sheet, concrete pavement, anchor plate thickness, frosting of gravel of cm, cm wood saw, laminated timber beam, galvanized tubular steel, median shoe, soles cm, insulation cm, laminated wood floor, wooden lattice horizontal slats cm each cm, floor wooden boards, cm wood saw, laminated timber beam, anchor plate thickness, concrete pavement, cm wood saw, laminated wood floor, laminated wood foot cm, wooden lattice horizontal slats cm each cm, cm saw, median shoe, soles cm, n.p.t, cut
Raw text data extracted from CAD file:
| Language | Spanish |
| Drawing Type | Section |
| Category | Construction Details & Systems |
| Additional Screenshots |
 |
| File Type | dwg |
| Materials | Concrete, Steel, Wood |
| Measurement Units | |
| Footprint Area | |
| Building Features | |
| Tags | autocad, details, détails de construction en bois, DWG, holz tür, holzbau details, section, sections, structures, Wood, wood construction details, wooden, wooden door, wooden house |








