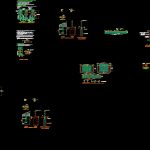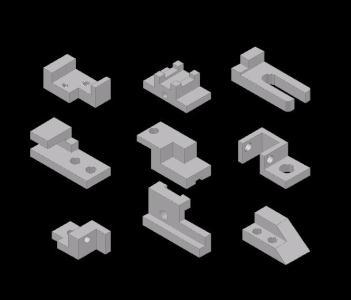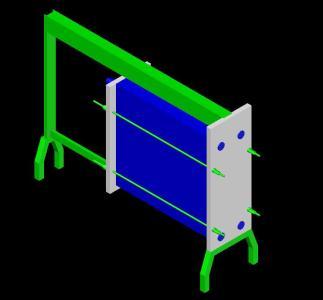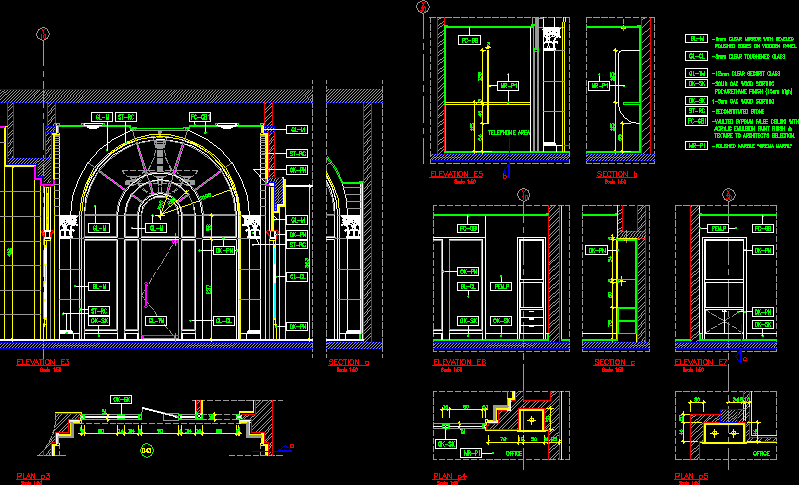Details – Septa And Parapets DWG Detail for AutoCAD

DETAILS – masonry walls and parapets
Drawing labels, details, and other text information extracted from the CAD file (Translated from Galician):
see height in architecture, max, separation of meetings, max see height in architecture, max, separation of meetings, typical, max, separation of meetings, height in, max, typical, max, architecture, maximum, typical, max, solera section, columns of with corrugated bars of mm. stirrups of, if the distance between two columns is less than m. you can skip them, The columns will be emptied after the slabs have been unclogged, walls of partitions that do not reach the ceiling because they have a top window, Another one beam solera in its upper part of the following, the solera will be wide wide with two bars of, arranged with stirrups in the form of horizontal of the rest, spaced rest, the columns will be located in the free ends of tabiqueria, columns at intermediate intersections, characteristics:, foundation, The walls of the ceramic plasterwork will be reinforced by columns of the following, overcrowding, characteristics:, specifications for masonry partitions, of masonry, When the columns start in lightened slabs, the bricks are removed, in an area of, the walls of plasterwork will be constructed with units of masonry, iv type of concrete clay with gaps., The mortar will be in proportion: with seals, between rows of cm with maximum variation of, the characteristic resistance of the masonry will be MPA, elevation, section, variant of starter in foundation, sanitary, the vents with equal diameter diameters, to be located within a column, Sanitary columns will have the following characteristics:, floor slab, beam, typical section, mm., tip., for beams, for slabs, of wall, sanitary tube, column elevation, of column, stuffed with, cm joint, plain, tecknopor, galvanized, shaft of, wall, flattened tube, Galvanized metal of, with top lid, detail, scale, typical section, mm., boot variant in, wall thickness, npt, foundation beam, overcrowding, foundation beam, h. see height in architecture, max, parapet type, typical, maximum separation of boards, h. max see height in architecture, max, parapet type, typical, maximum separation of boards, typical, cm joint, max, parapet type, maximum separation of boards, typical, slab roof beam, cm joint, height in, slab roof beam, for beams, for slabs, see item, Typical elevation of mooring columns, junta de, tecknopor, stuffed with, for beams, for slabs, of column, tip., floor slab, see detail of, anchor device, of column, item, for beams, for slabs, of column, floor slab, beam, extreme column, item, intermediate column, item, junta de, tecknopor, stuffed with, floor slab, tip., tip., column, see detail of, anchor device, of column, junta de, tecknopor, stuffed with, max, typical, section, secc, max, junta de, see architecture, slab roof beam, typical detail of alfiezar parapet of, location on planes of, to the center, rope wall, secc, rope wall, projection of, mooring column, remove bricks empt concrete, Together with lightened slab, extension detail for anchor reinforcement, of tie column when
Raw text data extracted from CAD file:
| Language | N/A |
| Drawing Type | Detail |
| Category | Construction Details & Systems |
| Additional Screenshots |
 |
| File Type | dwg |
| Materials | Concrete, Masonry, Other |
| Measurement Units | |
| Footprint Area | |
| Building Features | |
| Tags | autocad, block, brick walls, constructive details, DETAIL, details, DWG, masonry, mur de briques, panel, parede de tijolos, partition wall, walls, ziegelmauer |








