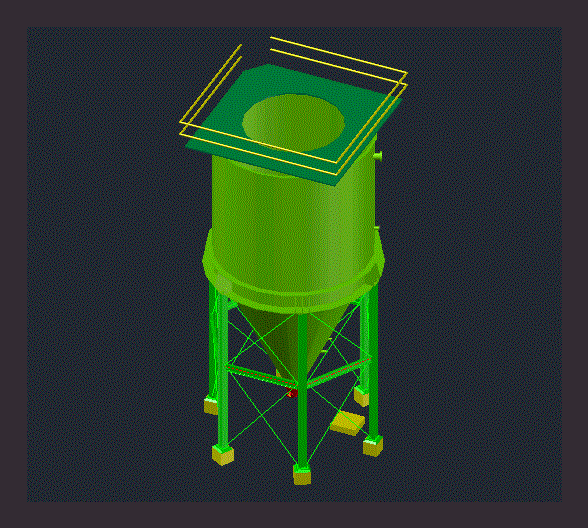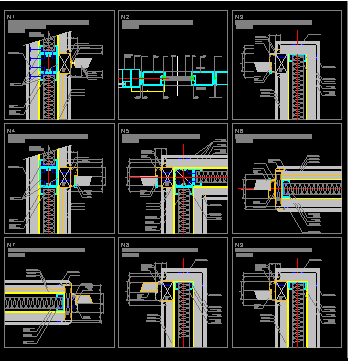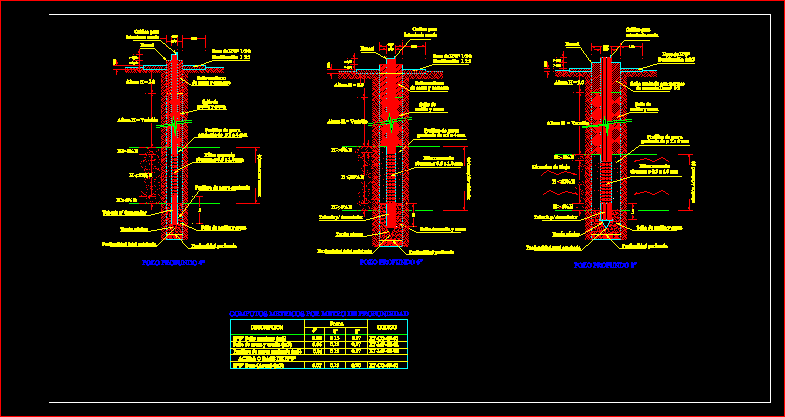Details Several Intersections Covintec Constructive System DWG Section for AutoCAD

Intersections Covintec constructive system
Drawing labels, details, and other text information extracted from the CAD file (Translated from Spanish):
union of wall with corner, expanded polystyrene, stucco, polystyrene recess, corner mesh, corner mesh, eliminate polystyrene., so that the mortar covers the iron., union of slab to walls of the second floor, mesh , polystyrene recess in reinforcement area, fe: d according to calculus, fixed with staples or tied with interior corner mesh, interior corner mesh, concrete with sheaf., covintec ladder, reinforcement fixed to both, panel faces and for everything, cut aa, to fix the frame., recess of the polystyrene, the edge of the span, metal channel, ladders, assembly of panels and initial fixation with staples, isolate with felt paper the pipes, copper that remain in contact with the mesh., cut aa, reconstitute the mesh cut by placing, a mesh with minimum overlap of a grid., reinforcement mesh :, front view, reinforcement mesh., faith: typical anchorage., reduced polystyrene., copper should be coated , with felt paper or other, all pipes, important:, insulating elememto., cut aa, pvc tube, electrical box, electrical installation – covintec, on both sides., Reinforcement, so that the mortar, polystyrene recess in zone, cover the iron, union of square wall, detail of lightweight staircase, ceramic tile, optional shoe or anchor to foundation slab, covintec wall, covintec slab, covintec panel parapet detail, tuff filling -mortero ce-ar, chaflan, reinforcement in windows, reinforcement fixed to both, faces of the panel and the edge., metallic channel of coronation., receives the dowels of the frames of doors and windows., reinforcement for everything, faculty of architecture, plane :, ————————–, presents :, arq. calixto martinez cruz, construction workshop ii, catedraticos :, arq. angel lara lezama, veracruzana university, ————————, —————— -, information of the covintec panel, fixation of installations to the panel, finished wall thickness, weight without stucco, polystyrene density, welding points xm, polystyrene thickness, width, amount of steel, heights on request, high standard, reinforcement in doors
Raw text data extracted from CAD file:
| Language | Spanish |
| Drawing Type | Section |
| Category | Construction Details & Systems |
| Additional Screenshots |
 |
| File Type | dwg |
| Materials | Concrete, Steel, Other |
| Measurement Units | Metric |
| Footprint Area | |
| Building Features | |
| Tags | adobe, autocad, bausystem, construction system, constructive, covintec, details, DWG, earth lightened, erde beleuchtet, intersections, losacero, plywood, section, sperrholz, stahlrahmen, steel framing, system, système de construction, terre s |








