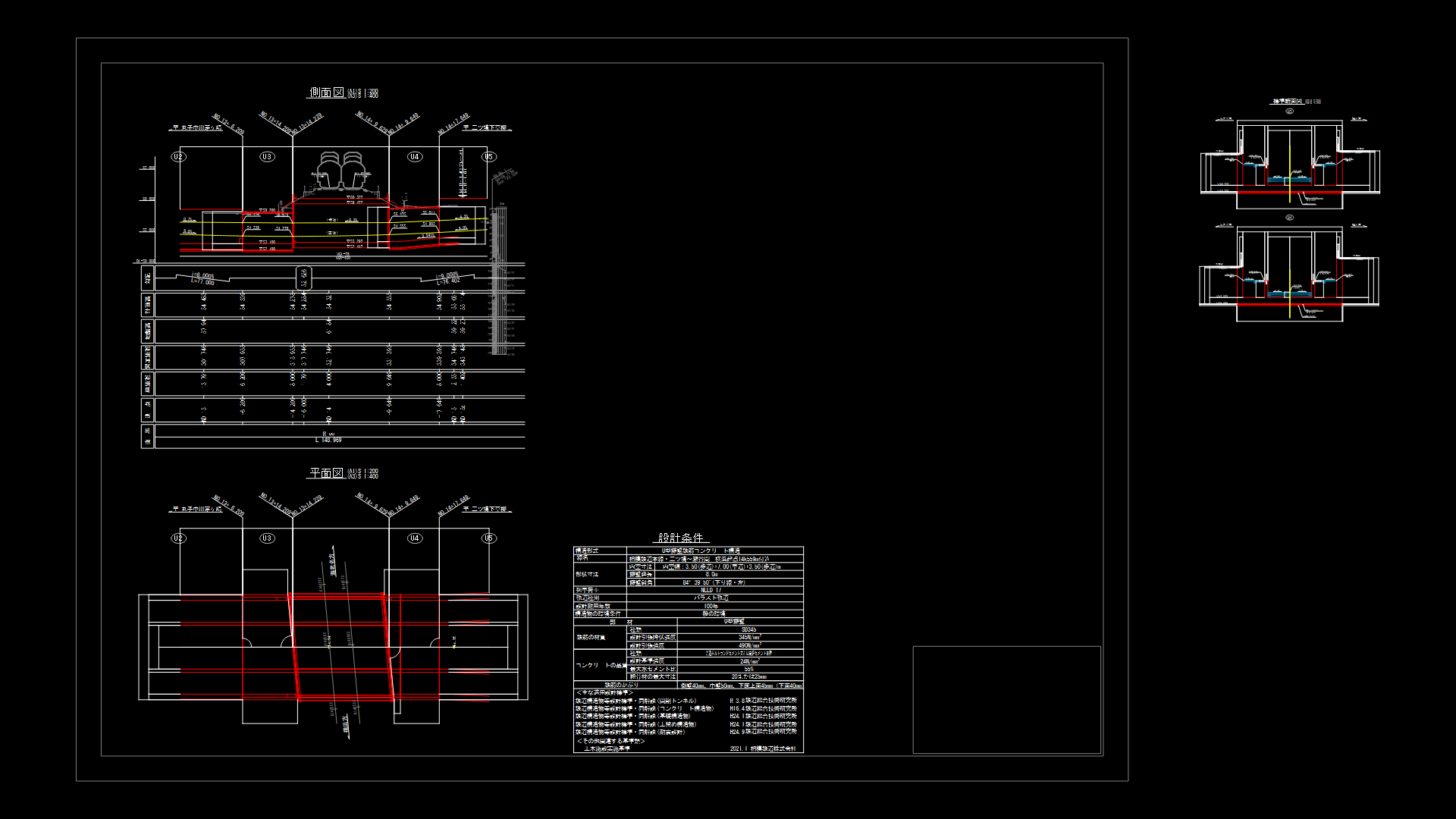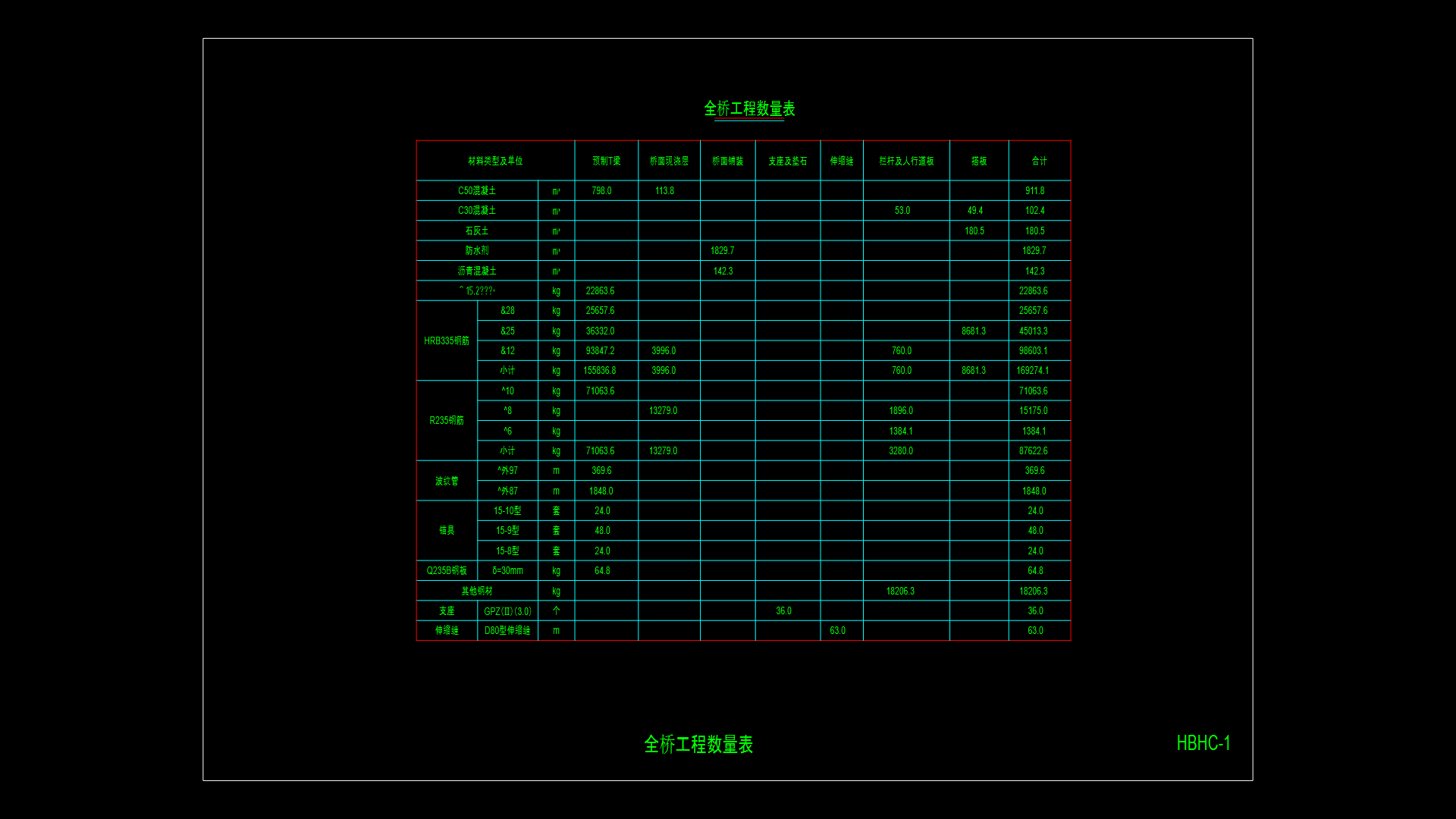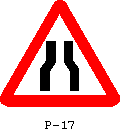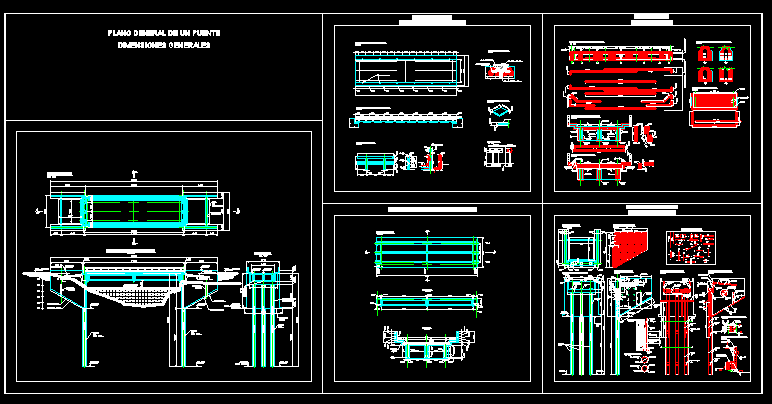Details Sidewalks DWG Detail for AutoCAD
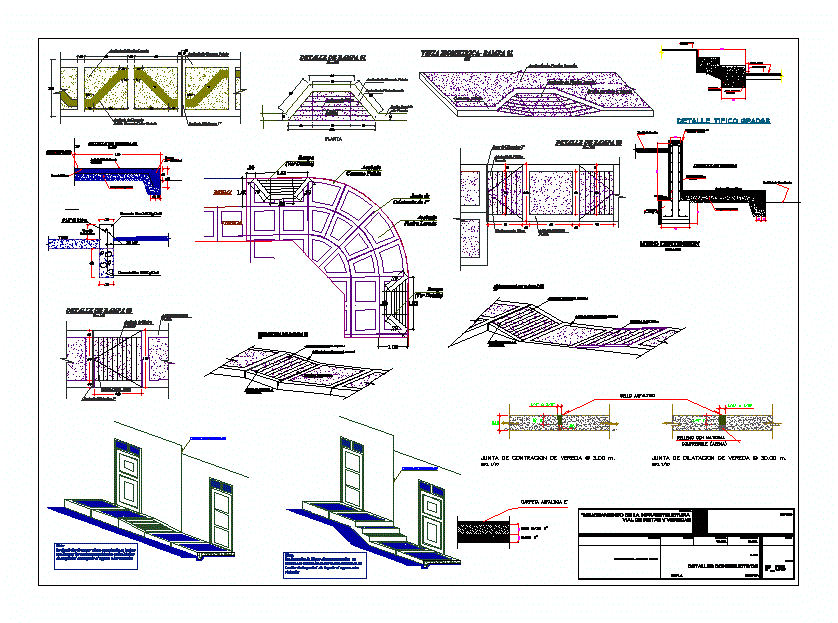
DETAILS FOR THE IMPLEMENTATION OF A SIDEWALK RAMPS isometrics DETAILS TECHNICAL SPECIFICATIONS
Drawing labels, details, and other text information extracted from the CAD file (Translated from Spanish):
variable, arq edgar quintanilla, neighborhood council san pedro, location, district municipality of, scale, district, high of the alliance, province, tacna, project, plan, department, sheet, date, property, cross section via – flush proposal, road tracks and trails of the jv san pedro in the district, longitudinal sections, polished cement finish, ramp, floor, finished washed stone, burnished parallel to sidewalk, polished cement., washed stone finish, washed stone finish, polished cement finish, polished cement finish , tree, granular base, sidewalk, polished cement finish painted with enamel, sardinel detail, a – a section, for tree planting, plant, sidewalk, compacted earthwork, fine grain washed stone finish, property limit, note: lesser height differences found, will be treated with ramps which will be located in the property boundaries without impeding the entrance to the houses, note: the higher levels of height found, it will be treated with tiers which will be located in the limits of property without prevent entry into homes, note: it will be at the discretion of the resident of the work the relocation or extraction of the existing vegetation, finished polished cement or creped cherry, finished ceme polished finish, washed stone finish, berm, asfaltic seal, contension wall, mortar mix, concrete, track level av. jorge basadre, wide view plan, laja stone veneer, upper track level, berma – track, typical detail steps, asphalt board, farm land, gravel filter, cyclopean concrete, garden saerdinel, cyclopean concrete, indicated, details ramps – hammers – cuts, construction details
Raw text data extracted from CAD file:
| Language | Spanish |
| Drawing Type | Detail |
| Category | Roads, Bridges and Dams |
| Additional Screenshots |
 |
| File Type | dwg |
| Materials | Concrete, Other |
| Measurement Units | Metric |
| Footprint Area | |
| Building Features | Garden / Park |
| Tags | autocad, DETAIL, details, DWG, HIGHWAY, implementation, isometrics, pavement, ramps, Road, route, sidewalk, sidewalks, specifications, technical |

