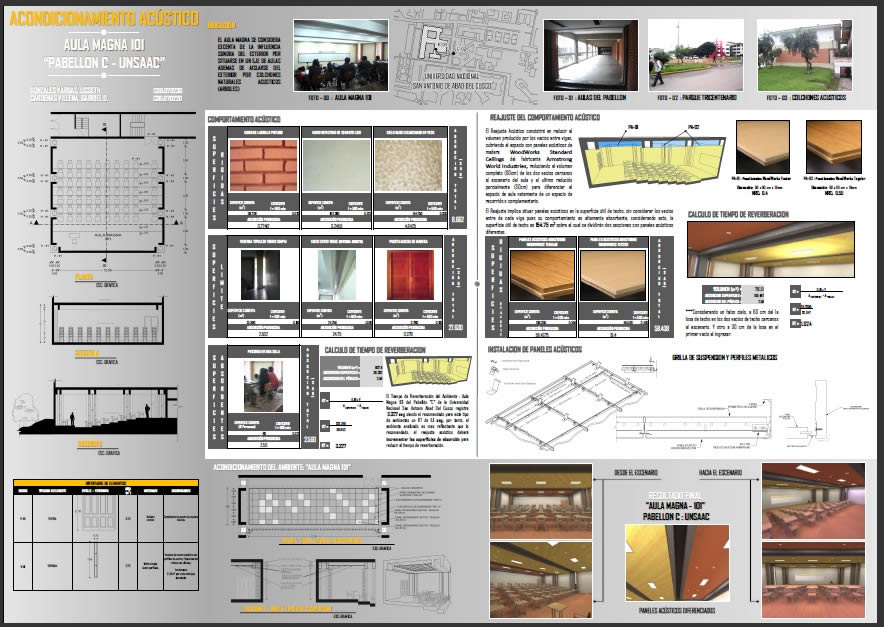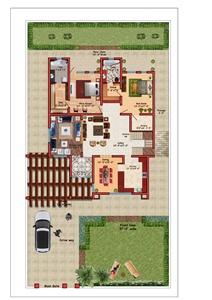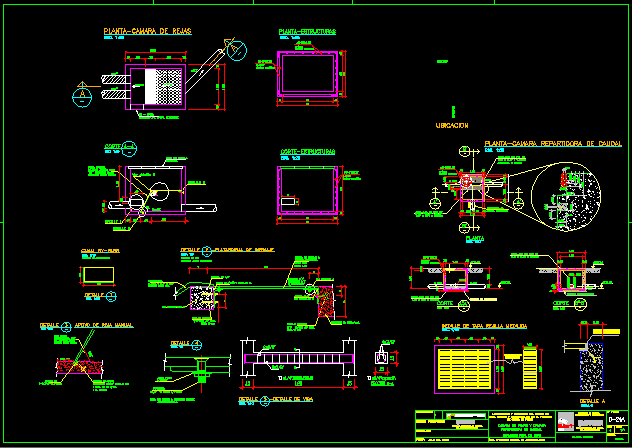Details Staircase Cat 2D DWG Detail for AutoCAD

Details – specifications – sizing – Drawing elevation 2d
Drawing labels, details, and other text information extracted from the CAD file:
date, consultant’s job no., scale, dwg. no., sheet title, rev. suffix, approved by:, drawn by, checked by:, cad ref., consultant, al salaam, p.o.box abu, tel fax, consulting engineers planners, tel: fax:, email, p.o.box u.a.e., industrial co. l.l.c., aluminum glazing contractor, beach, folcrá, united arab emirates, p.o. box, email, tel. no., fax no., tel. no., fax no., email, united arab emirates, p.o. box dubai, as built drawing, top of parapet, f.f.l., galvanized steel pipe steps welded to pipe main frame, galvanized steel round shape base plate welded to extended pipe cat ladder main frame secured to concrete wall by anchor bolt, item galvanized steel cat ladder, qty. no., location roof floor area, elevation, f.f.l., f.f.l., section ‘a’, top of parapet, ss bolts, steel pipe, dia. glav., dia. glav., steel pipe, elevation, sectional elevation, galvanized steel pipe cat ladder main frame, f.f.l., section ‘a’, top of parapet, f.f.l., galvanized steel pipe steps welded to pipe main frame, galvanized steel round shape base plate welded to extended pipe cat ladder main frame secured to concrete wall by anchor bolt, item galvanized steel cat ladder, qty. nos., location roof floor area, elevation, galvanized steel pipe cat ladder main frame, f.f.l., section ‘a’, round shape galvanized baseplate, anchor bolt per baseplate, galvanized steel pipe ladder, galvanized steel pipe main side frame, top of parapet, top of parapet, anchor bolt per baseplate, round shape galvanized baseplate, round shape galvanized baseplate, anchor bolt per baseplate, galvanized steel pipe main side frame, galvanized steel pipe ladder, anchor bolt per baseplate, round shape galvanized baseplate, anchor bolt per baseplate, round shape galvanized baseplate, anchor bolt per baseplate, round shape galvanized baseplate, anchor bolt per baseplate, round shape galvanized baseplate, galvanized steel pipe main side frame, galvanized steel pipe ladder, galvanized steel pipe main side frame, galvanized steel pipe ladder, galvanized steel pipe main side frame, galvanized steel pipe ladder
Raw text data extracted from CAD file:
| Language | English |
| Drawing Type | Detail |
| Category | Acoustic Insulation |
| Additional Screenshots |
 |
| File Type | dwg |
| Materials | Aluminum, Concrete, Steel |
| Measurement Units | |
| Footprint Area | |
| Building Features | |
| Tags | acoustic detail, akustische detail, autocad, cat, DETAIL, details, details acoustiques, detalhe da acustica, drawing, DWG, elevation, isolamento de ruido, isolation acoustique, noise insulation, schallschutz, sizing, specifications, staircase |








