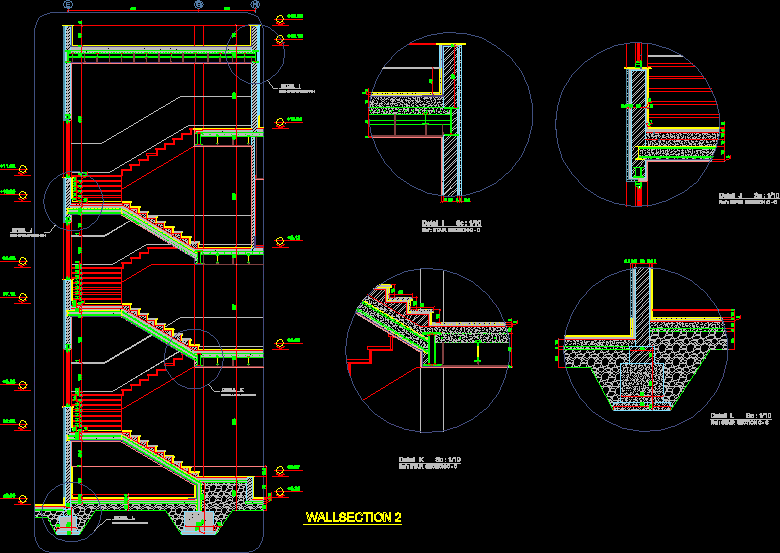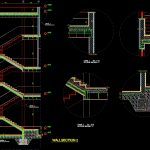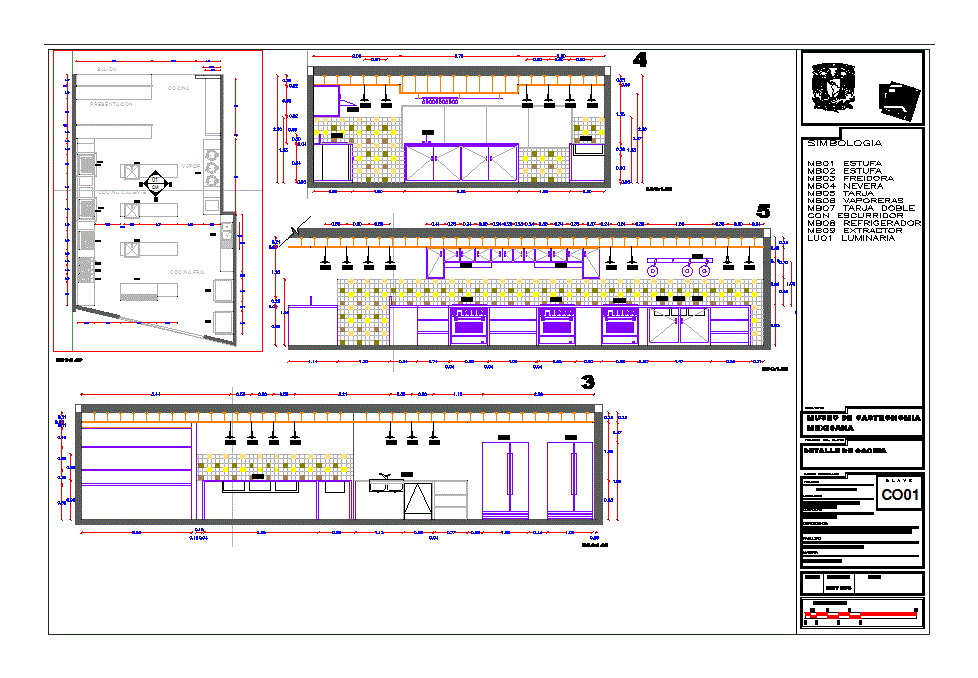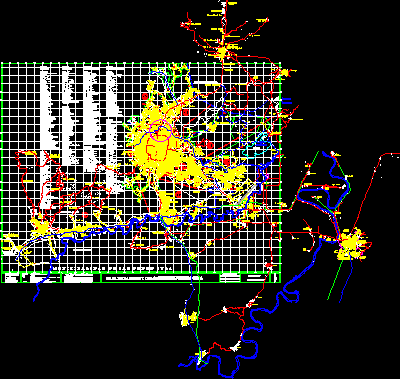Details Stairs DWG Section for AutoCAD
ADVERTISEMENT

ADVERTISEMENT
This is a section of wall is a staircase structure specific to the design in parts.
Drawing labels, details, and other text information extracted from the CAD file:
wallsection, sc stair section, detail
Raw text data extracted from CAD file:
| Language | English |
| Drawing Type | Section |
| Category | Stairways |
| Additional Screenshots |
 |
| File Type | dwg |
| Materials | |
| Measurement Units | |
| Footprint Area | |
| Building Features | |
| Tags | autocad, degrau, Design, details, DWG, échelle, escada, escalier, étape, ladder, leiter, parts, section, specific, staircase, stairs, stairway, step, structure, stufen, treppe, treppen, wall |








