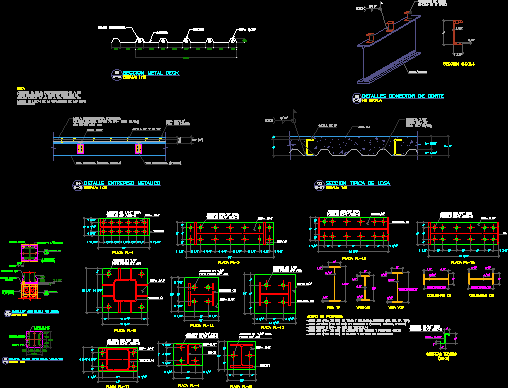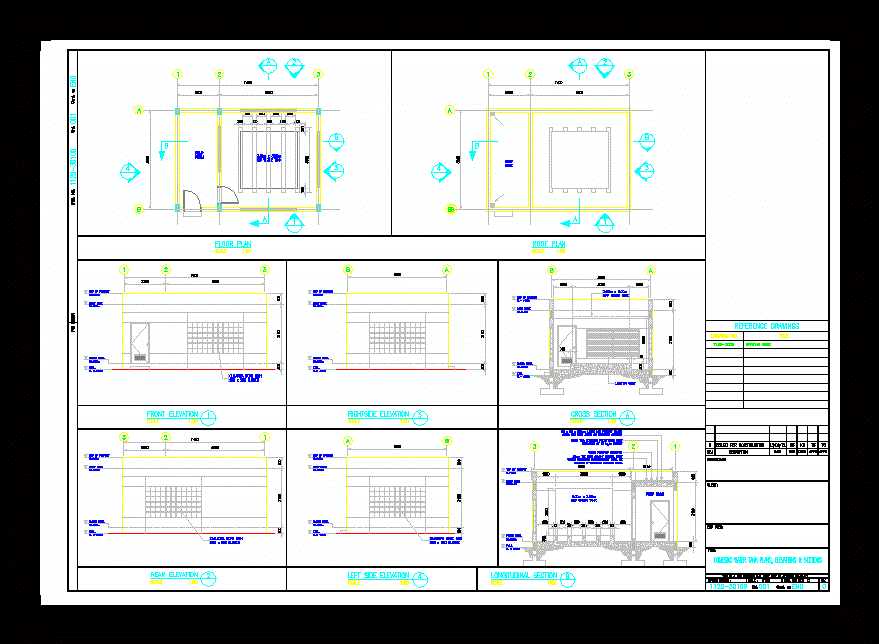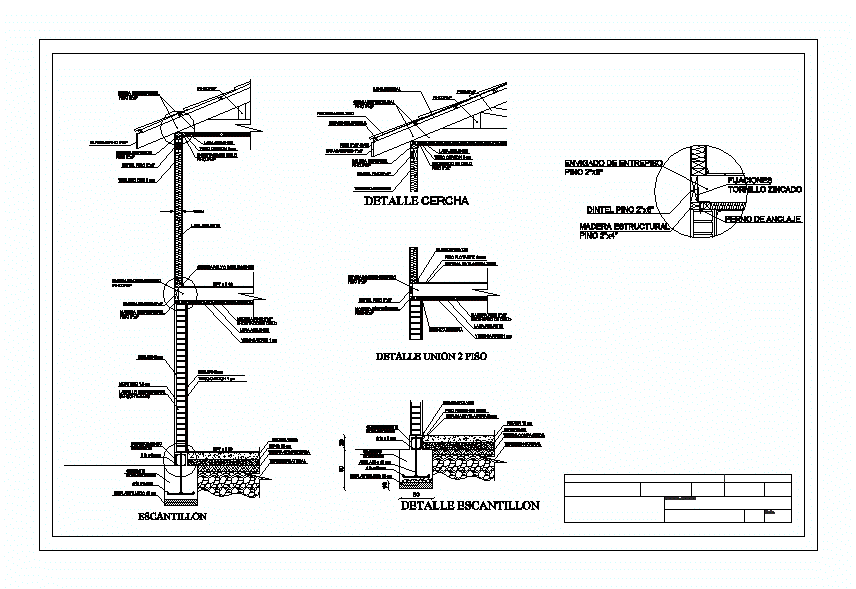Details Steel Constructions DWG Detail for AutoCAD

Details roof and entresol – Anchorage – Profiles – Beams – Columns – Plates
Drawing labels, details, and other text information extracted from the CAD file (Translated from Spanish):
cap screw, Hole for, license plate, In connection stud bolts, In roof straps, In profiles, grade in, In beams armed columns, Steel in profiles:, screw, Hole for, Cg column, Vf beam, screw, Hole for, license plate, license plate, license plate, license plate, license plate, license plate, Vcp beam, Vf beam, Cg columns, Columns, license plate, For bolt, hole, For bolt, screw, Hole for, license plate, Cg column, Column, For bolt, hole, license plate, Hole for, screw, Hole for, screw, Hole for, screw, Roof straps, Letter of, Bolts, column, Needle For bolts, column, pedestal, license plate, Mortar filled, Locked up, pedestal, Column anchor, scale:, Base plate column, scale:, Thickness: useful width: weight:, Does not scale, Details cutting connector, Cutting connector, section, Honda, Melons, Typical slab section, scale:, scale:, Detail mezzanine, slab, Main beam, Secondary beam, note:, Place the mesh perpendicular to the secondary beams try to locate the minimum overlap of cm a distance not less than the separation of the secondary beams., Mm corrugated wire mesh, Metal deck, Channels, Longitudinal overlap, scale:, Metal deck section
Raw text data extracted from CAD file:
| Language | Spanish |
| Drawing Type | Detail |
| Category | Construction Details & Systems |
| Additional Screenshots |
|
| File Type | dwg |
| Materials | Steel |
| Measurement Units | |
| Footprint Area | |
| Building Features | Deck / Patio, Car Parking Lot |
| Tags | anchorage, autocad, beams, columns, constructions, DETAIL, details, DWG, entresol, plates, profiles, roof, stahlrahmen, stahlträger, steel, steel beam, steel frame, structure en acier |








