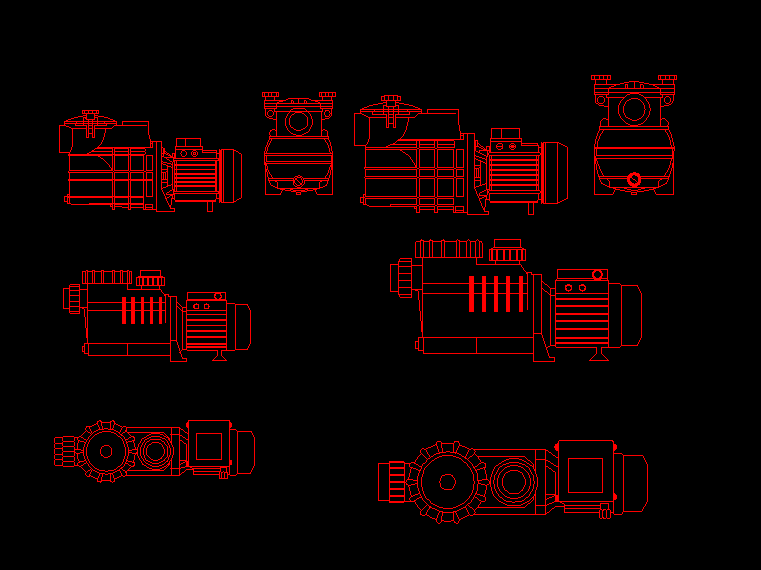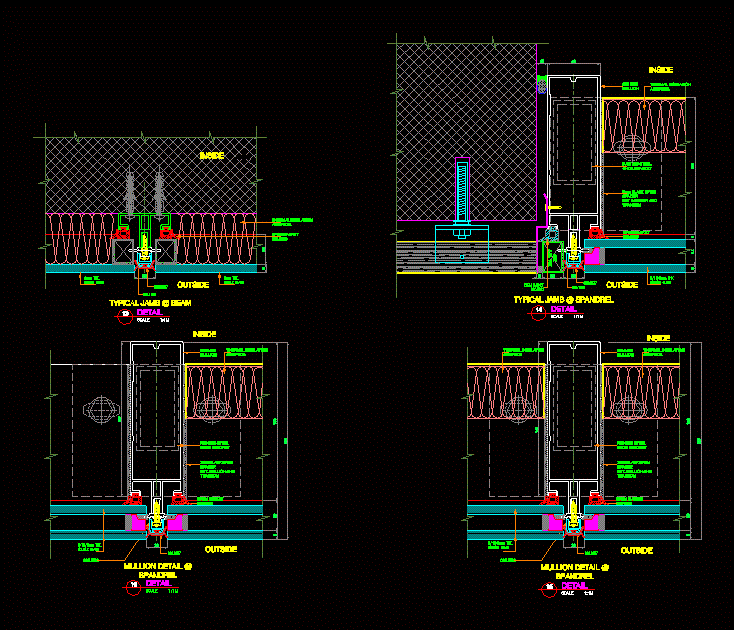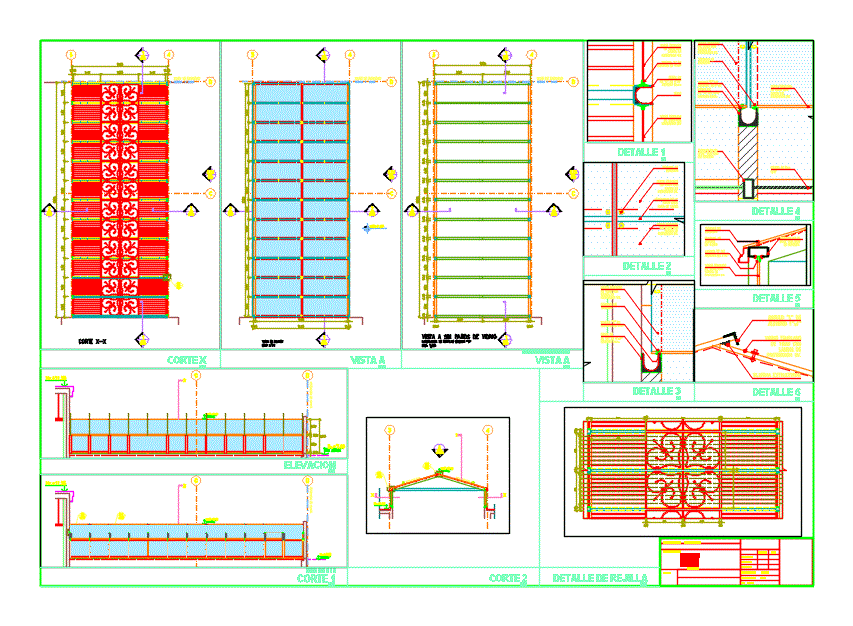Details Storm Evacuation DWG Detail for AutoCAD

Example Construction details storm evacuation
Drawing labels, details, and other text information extracted from the CAD file (Translated from Spanish):
Done on site, Concrete shelving, at the beginning, since, since, at the beginning, at the beginning, Mcmxc, tank, N.p.t., garage, N.p.t., property, Third-party, property, Third-party, property, Third-party, N.p.t., Pipe p.v.c., Tarraj. painted, Wall, Fold, column, Wall, anchored, column, Wrapped wire, The pipe, False column, isolated footing, plant, cut, scheme, Cutting of the water drop, Esc:, Detail of pipeline data evacuation pluvial, Faith clamp, at the beginning, Asphalt expansion joint, See plane where it goes with grid, mesh, Esc:, Detail of channel with grid met., Fc, Crown cap, coronation, Roasted, channel, dilatation meeting, With asphalt fill, Concrete f’c, Record camera, mesh, pluvial, entry, level:, Angle of faith, mesh, mesh, departure, Esc:, Camera detail, Esc:, Camera detail of, Esc:, Detail of in, angle of, see, final, Asphalt expansion joint, Iron plate channel, Galvanized, Rain evacuation, With a slope of to, Andean tile iron, pending, Down pipe, Covering, Semi-detached house, Channel, Pvc pipe, Galvanized, Iron plate channel, With a slope of to, Rainfall evacuation, Coverage of calaminón, See details plan., Lac plate support, galvanized, Zinc collector, Top of faith, Lac plate clamp, pending, pipeline, Hexagonal bolt from, With nut, Fixing screw, reduction of, Vaiable from, Esc:, Clamp detail, detail, Projection in gutter channel for storm drainage, Variable from, Lac plate support, Hole for, Pass the tonillo, Fastening on strap, Esc:, Clamp detail, Typical hinge clamp, Of earmuffs, Placed, Diameters according to dimension, Of pipe, Plastic billet with, Stretch marks, Slang, Pcv tube, Note: the inner diameter of sera, The greater the measurement of the pipe, Esc:, Of pvc clamp, Clamp, Fixation see, Pvc pipe, Pvc thong, detail, detail, Camera breaks pressure, Sidewalk projection, Module projection, Roof direction, detail, Esc:, detail of, detail, Esc:, detail of, Section where grid goes, at the beginning, Asphalt expansion joint, mesh, Esc:, Detail of channel with grid met., Level of sidewalk, at the beginning, Asphalt expansion joint, mesh, Rainwater channel detail, Gabion containment wall, Esc:, Typical detail of rain water drops, Esc:, Ends in the street, your B., Gabions, Ownership limit, Channel details, Storm drain, Indicated, District of pataz province, Cad:, Location:, scale:, flat:, draft:, sheet, date:
Raw text data extracted from CAD file:
| Language | Spanish |
| Drawing Type | Detail |
| Category | Mechanical, Electrical & Plumbing (MEP) |
| Additional Screenshots |
 |
| File Type | dwg |
| Materials | Concrete, Plastic |
| Measurement Units | |
| Footprint Area | |
| Building Features | Garage |
| Tags | autocad, construction, DETAIL, details, DWG, einrichtungen, evacuation, facilities, gas, gesundheit, l'approvisionnement en eau, la sant, le gaz, machine room, maquinas, maschinenrauminstallations, provision, storm, wasser bestimmung, water |








