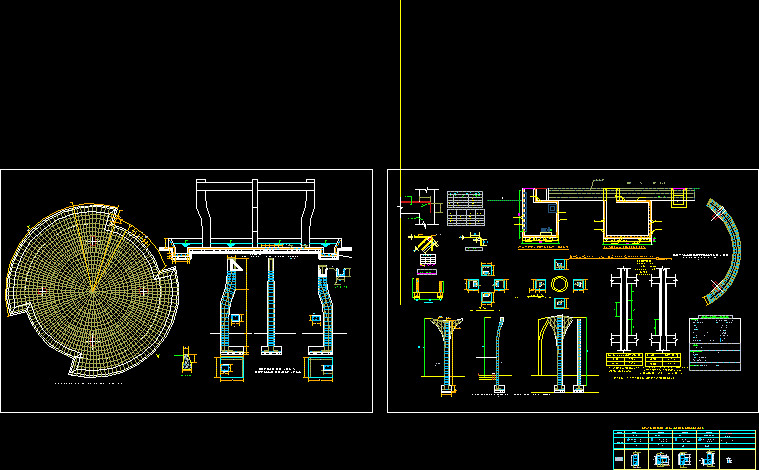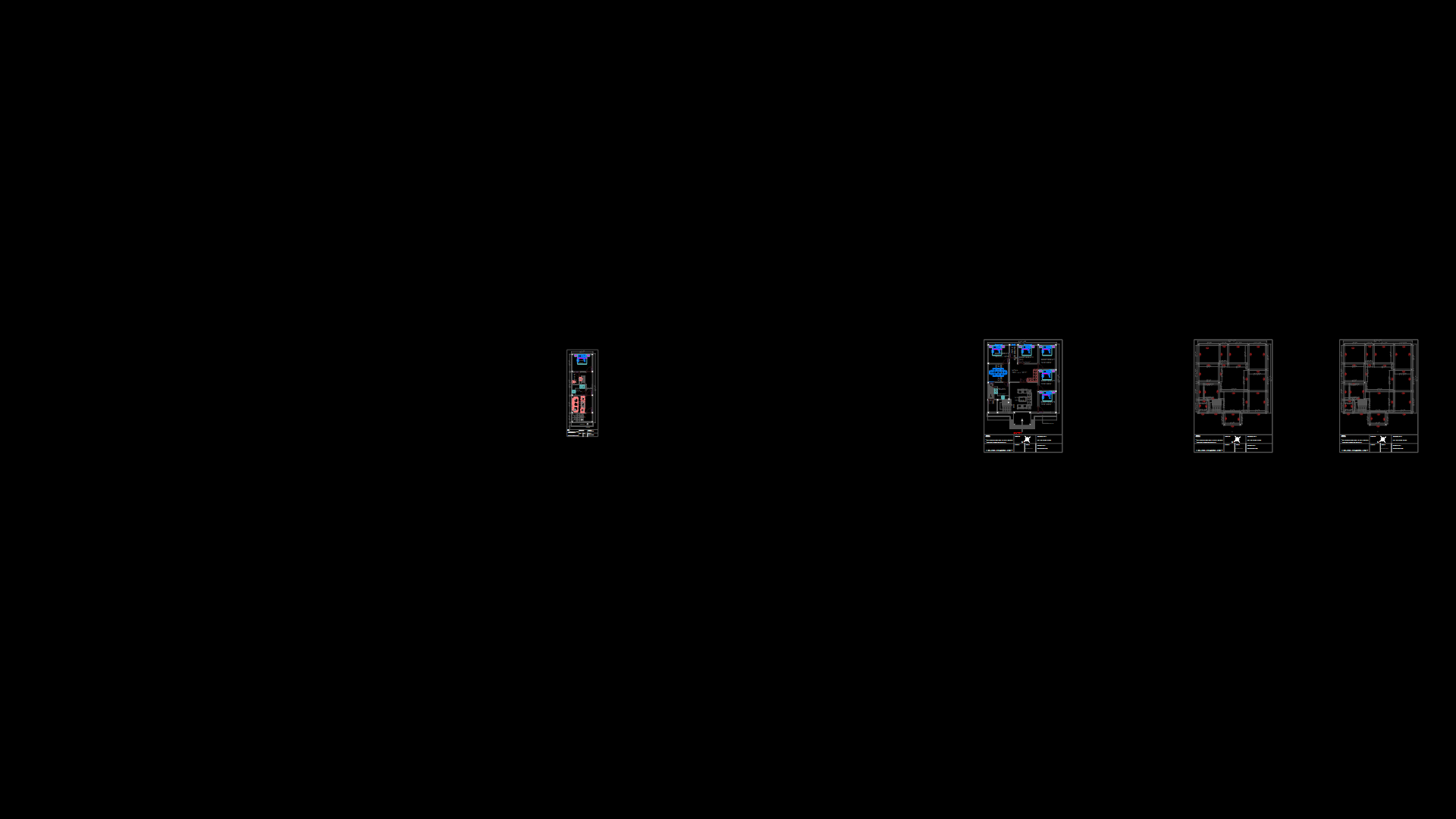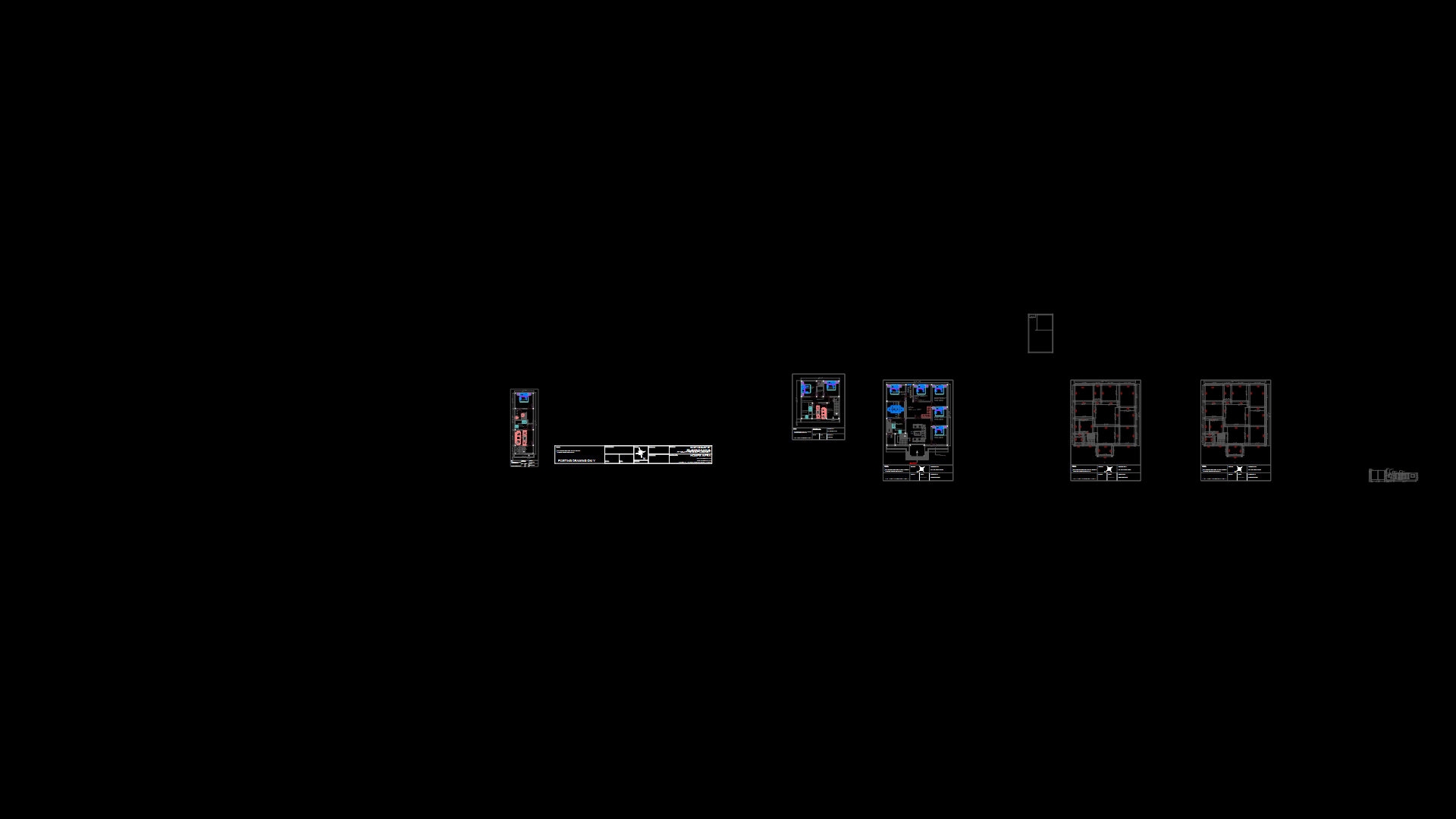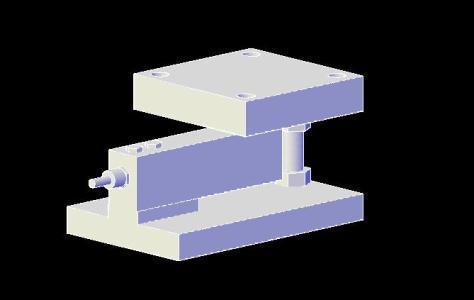Details Urban Park Structure DWG Detail for AutoCAD

Detail structures running on the current work of Park 29 of Mayo; we can see beams roofs etcs
Drawing labels, details, and other text information extracted from the CAD file (Translated from Spanish):
variable, considering area of low stress, splicing length, Column splice detail, splicing length, Considering zone of high efforts but that are less spliced than that of the rods, scale, splice in different parts trying to make the splices outside the confinement area, rmin, ldg, architecture office constructions studies unit projects, National University of the Altiplano, Expansion of the infrastructure of the professional school of human nutrition u.n.a. fist, draft:, scale, date, design, sheet, Location:, university city, flat, detail of plateau, ing. guillermo aquize, December, construction park of May place of memory a puno, draft:, scale, date, design, sheet, Location:, university city, flat, detail of water mirror foundation, ing. guillermo aquize, December, rmin, ldg, Source: water volume, n.p.t., water mirror, sole, control panel, metal staircase, n.p.t., cleaning camera, ornamental waterfall section, section, mixture, ƒ’c, paths, column joists, corrugated steel, columns, soles, beams slabs, columns, braced columns, braced joists, ƒ’c, ƒ’c, flat beams slabs, connecting beams, concrete, shoes, ƒ’c, Surpluses, Max., shoes, liquid mortar, ƒ’c, foundations, Max., false floor, mixture, beams, masonry, f’m resistance, bearing capacity of the rocky terrain, bearing capacity of the ground, anchor length with hook, beam, column, fc, fc, booster, standard hook, length provided will be the minimum placed at the time of construction, stirrup, db extension, doubled db, Bending detail bend diameter of standard hooks in stirrups, stirrup, detail of bends in general in longitudinal bars, machine house, cistern tank, secc, variable, n.a., shoe detail, scale, water detail, scale, cut, secc, Source: water volume, n.p.t., water mirror, sole, control panel, metal staircase, n.p.t., cleaning camera, ornamental waterfall section, scale, sculpture plant, section, mixture, ƒ’c, paths, column joists, corrugated steel, columns, soles, beams slabs, columns, braced columns, braced joists, ƒ’c, ƒ’c, flat beams slabs, connecting beams, concrete, shoes, ƒ’c, Surpluses, Max., shoes, liquid mortar, ƒ’c, foundations, Max., false floor, mixture, beams, masonry, f’m resistance, bearing capacity of the rocky terrain, bearing capacity of the ground, anchor length with hook, beam, column, rmin, ldg, fc, fc, ldg, booster, standard hook, length provided will be the minimum placed at the time of construction, stirrup, db extension, doubled db, Bending detail bend diameter of standard hooks in stirrups, stirrup, detail of bends in general in longitudinal bars, machine house, cistern tank, water mirror, concrete sculpture columns, scale, water mirror, scale, structure detail, column table, kind, stirrup, detail, section, cabbage, column table, column, column, column, column, plant detail, scale
Raw text data extracted from CAD file:
| Language | Spanish |
| Drawing Type | Detail |
| Category | Construction Details & Systems |
| Additional Screenshots |
 |
| File Type | dwg |
| Materials | Concrete, Masonry, Steel |
| Measurement Units | |
| Footprint Area | |
| Building Features | Garden / Park |
| Tags | autocad, beams, béton armé, concrete, current, DETAIL, details, DWG, formwork, park, reinforced concrete, roofs, running, schalung, stahlbeton, structure, structures, urban, work |








