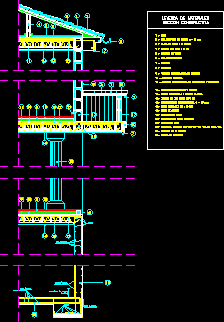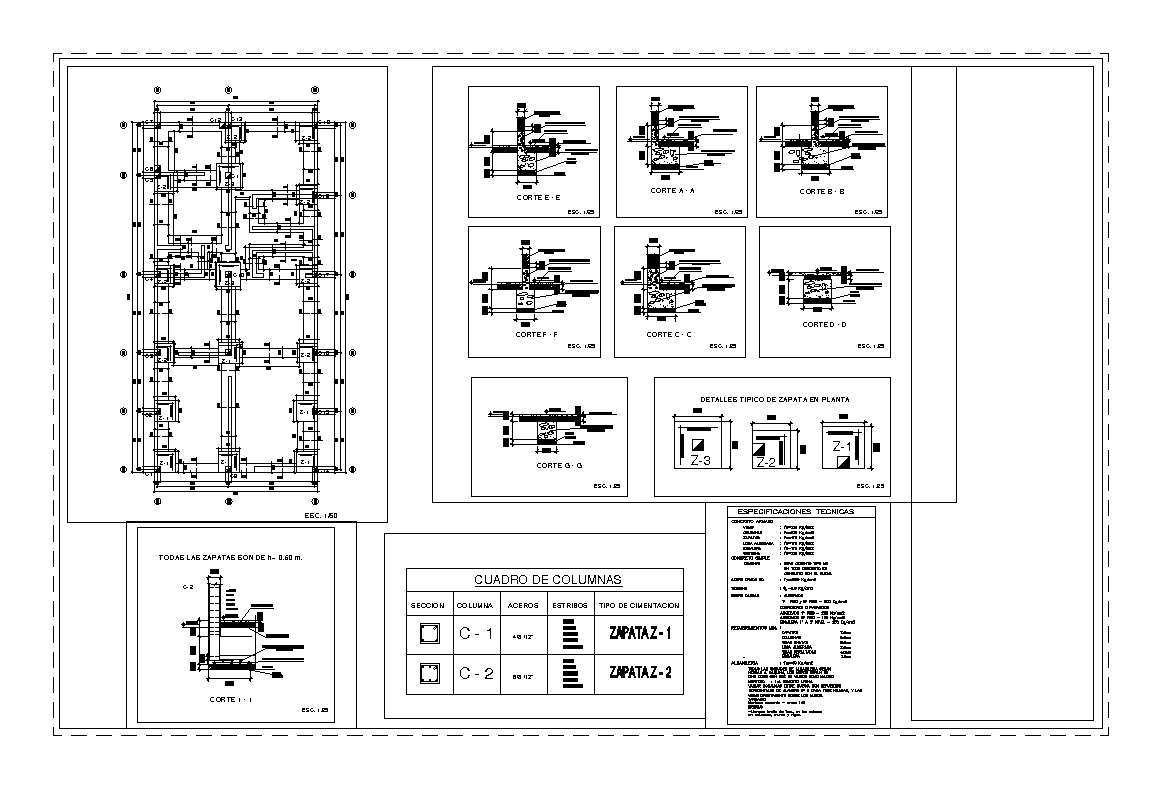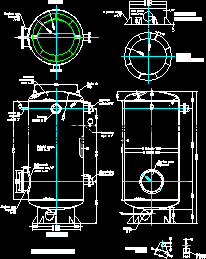Details Various Niche – Ovalin – Pergola DWG Detail for AutoCAD
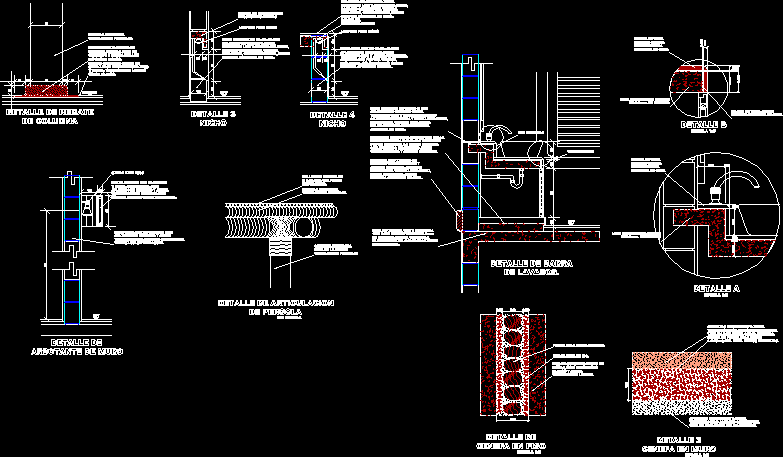
Detail lighted niches; plump envelope ovalines pergola and put
Drawing labels, details, and other text information extracted from the CAD file (Translated from Spanish):
column top detail, pergola articulation detail, unscaled, detail of wall buttress, niche detail, detail of washbasin bar., detail, scale, detail, scale, detail of valance in floor, scale, wall detail on wall, scale, npt, top of column base made of concrete stone ball of river according to design., detail made with metal wire with flattened cement sand finished smooth finished with terracotta colored vinyl paint., output for focus, block wall with flattened cement sand finished smooth finished with terracotta colored vinyl paint., reinforced concrete enclosure chain, block wall with flattened cement sand finished smooth edges finished with vinyl paint color according to sample approved on site., niche lamp, reinforced concrete chain, block wall with flattened cement sand finished smooth edges finished with vinyl paint color according to sample approved on site., niche lamp, flattened sand finished smooth edges paint finish with vinyl color according to sample approved on site., reinforced concrete slab mm. of thickness, Ticul plateau finished according to a sample approved on site., faldon de segun approved on site, see detail, reinforced concrete slab mm. of thickness, Ticul plateau finished according to sample approved on site, wall of block of with flattened of cement sand finished smooth edges rounded with painting vinyl with painting vinilica yellow according to sample approved in work., molding of cms of cement finished smooth edges with vinyl paint color according to sample approved on site., slab girder with compression layer of reinforced thickness with welded mesh finely finished integral., concrete floor made in white cement base work finished in washing., stone ball of river., stone ball coral brain., flattened sand finish smooth finished with painted vinyl paint yellow., stone valance ball river mts of finished floor level., flattened sand finish smooth finished with painted vinyl paint yellow., Reinforced concrete reinforcement with concrete welded mesh of cms of thickness. with flattened finished sand smooth edges rounded edges., concrete floor made in white cement base work finished in white wash., pergola of wood see plane of pergolas., logs of cms. see pergolas plan., hardwood column of the region see pergolas plan
Raw text data extracted from CAD file:
| Language | Spanish |
| Drawing Type | Detail |
| Category | Construction Details & Systems |
| Additional Screenshots |
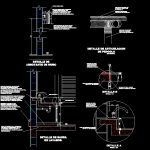 |
| File Type | dwg |
| Materials | Concrete, Wood |
| Measurement Units | |
| Footprint Area | |
| Building Features | |
| Tags | autocad, dach, dalle, DETAIL, details, DWG, escadas, escaliers, lajes, mezanino, mezzanine, niche, niches, ovalines, pergola, platte, put, reservoir, roof, slab, stair, telhado, toiture, treppe |



