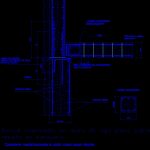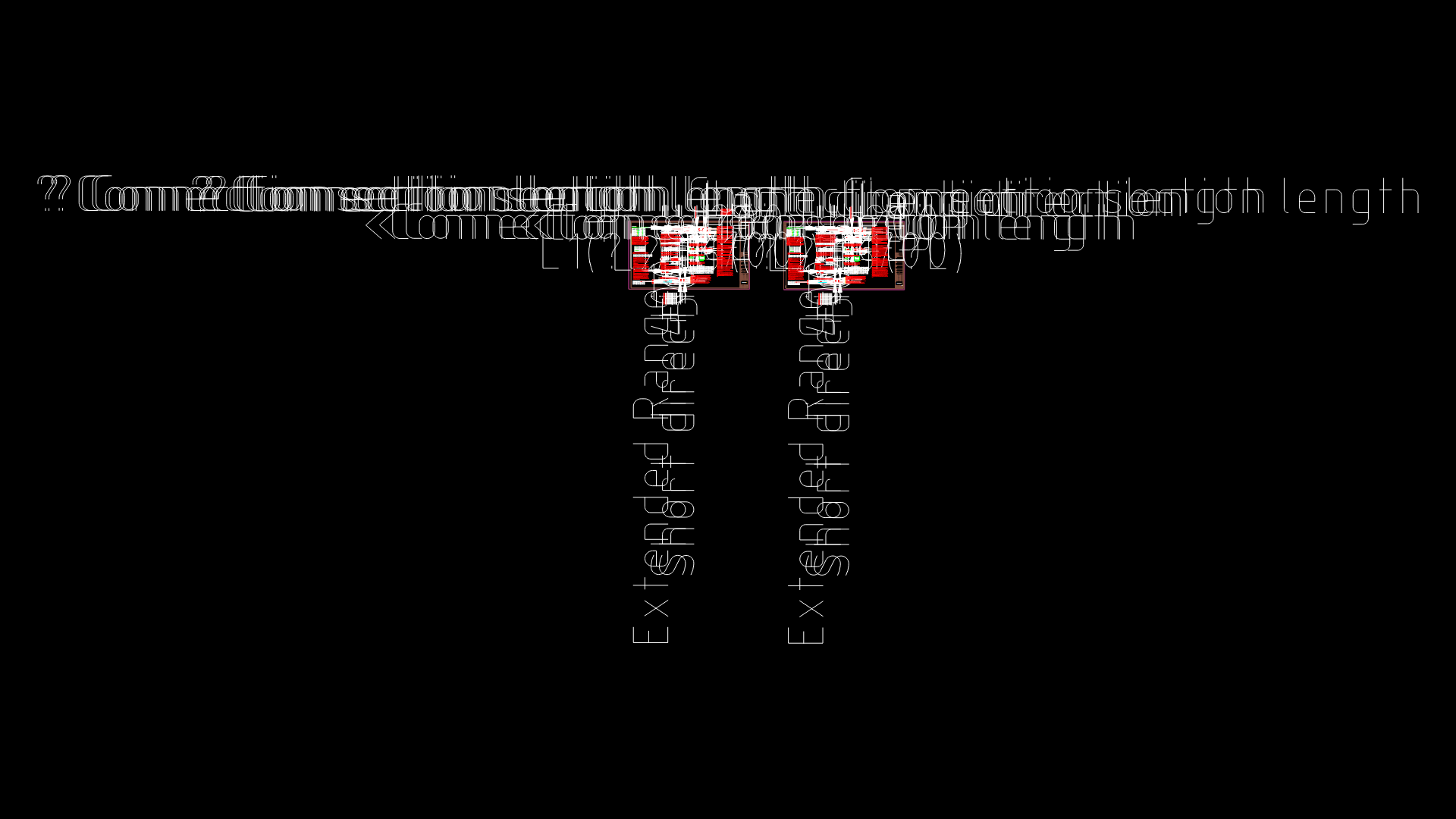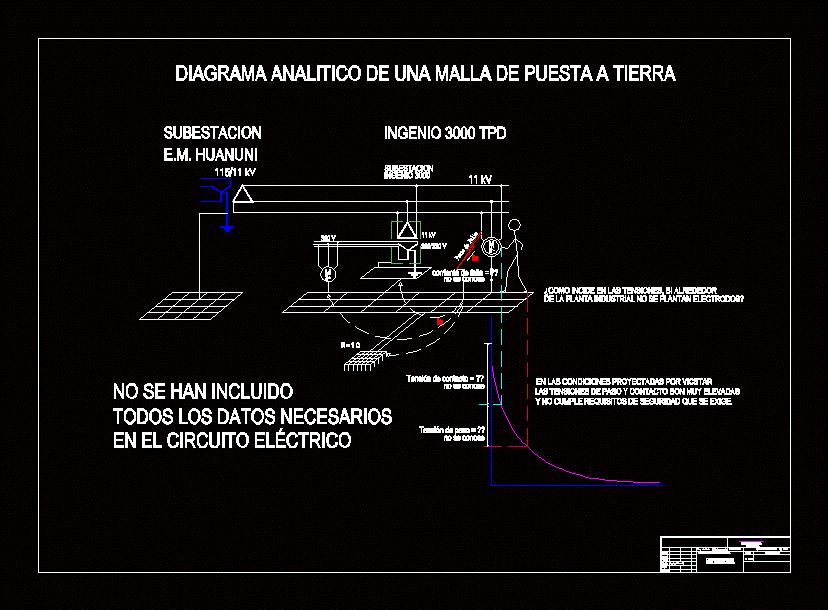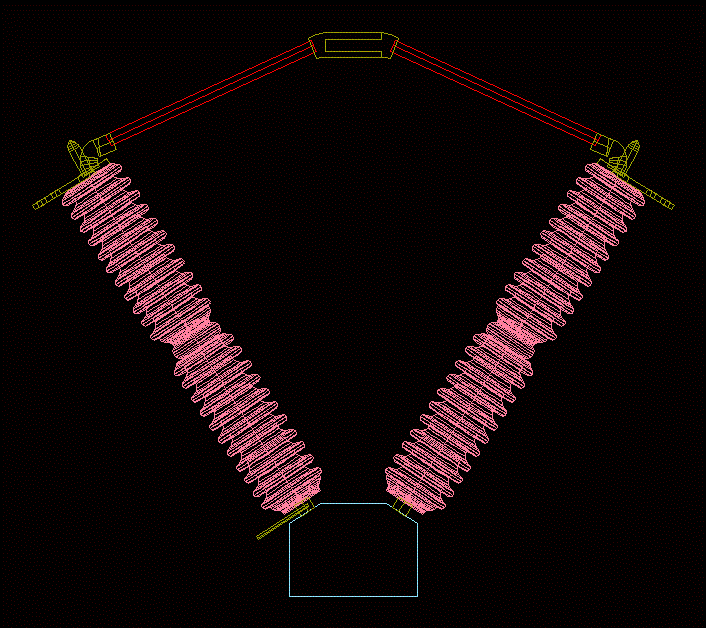Details Wall Of Contention DWG Detail for AutoCAD
ADVERTISEMENT

ADVERTISEMENT
Intermission connection beam –
wall
Drawing labels, details, and other text information extracted from the CAD file (Translated from Spanish):
variable, variable, of stirrups according to calculation., cross chain, armed wall, prefabricated neoprene gasket, of thickness, on sidewalk, cross chain, beam, clean saturated with water, before straining, casting board, armed wall, Earth, variable, variable, Intermediate link in flat beam wall over shoulder on sidewalk., mechanically consider the union as simple support. It is advisable to use a neoprene band of mm at the base of the union
Raw text data extracted from CAD file:
| Language | Spanish |
| Drawing Type | Detail |
| Category | Construction Details & Systems |
| Additional Screenshots |
 |
| File Type | dwg |
| Materials | |
| Measurement Units | |
| Footprint Area | |
| Building Features | |
| Tags | autocad, beam, béton armé, concrete, connection, contention, DETAIL, details, DWG, formwork, reinforced concrete, schalung, stahlbeton, wall |








