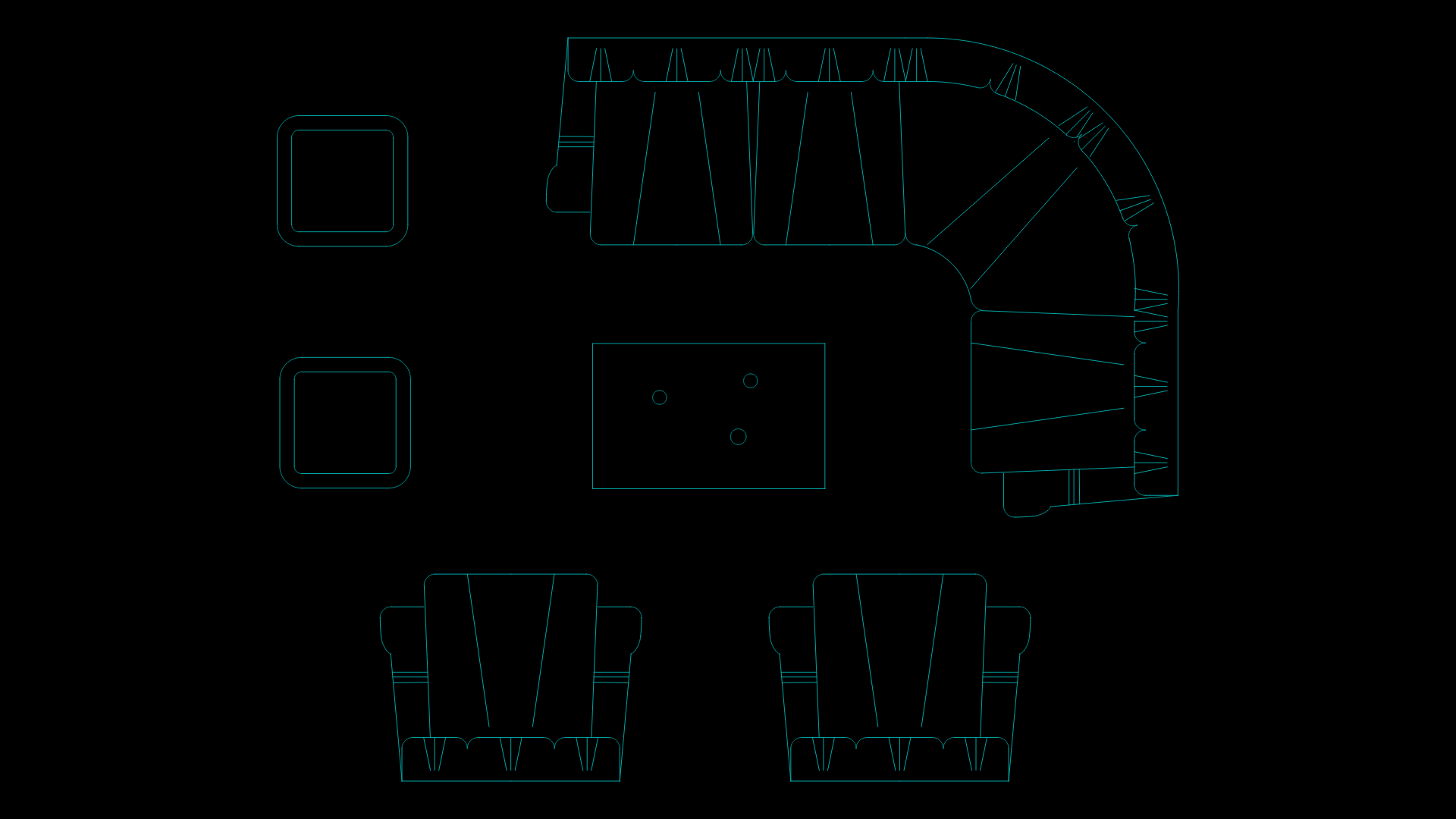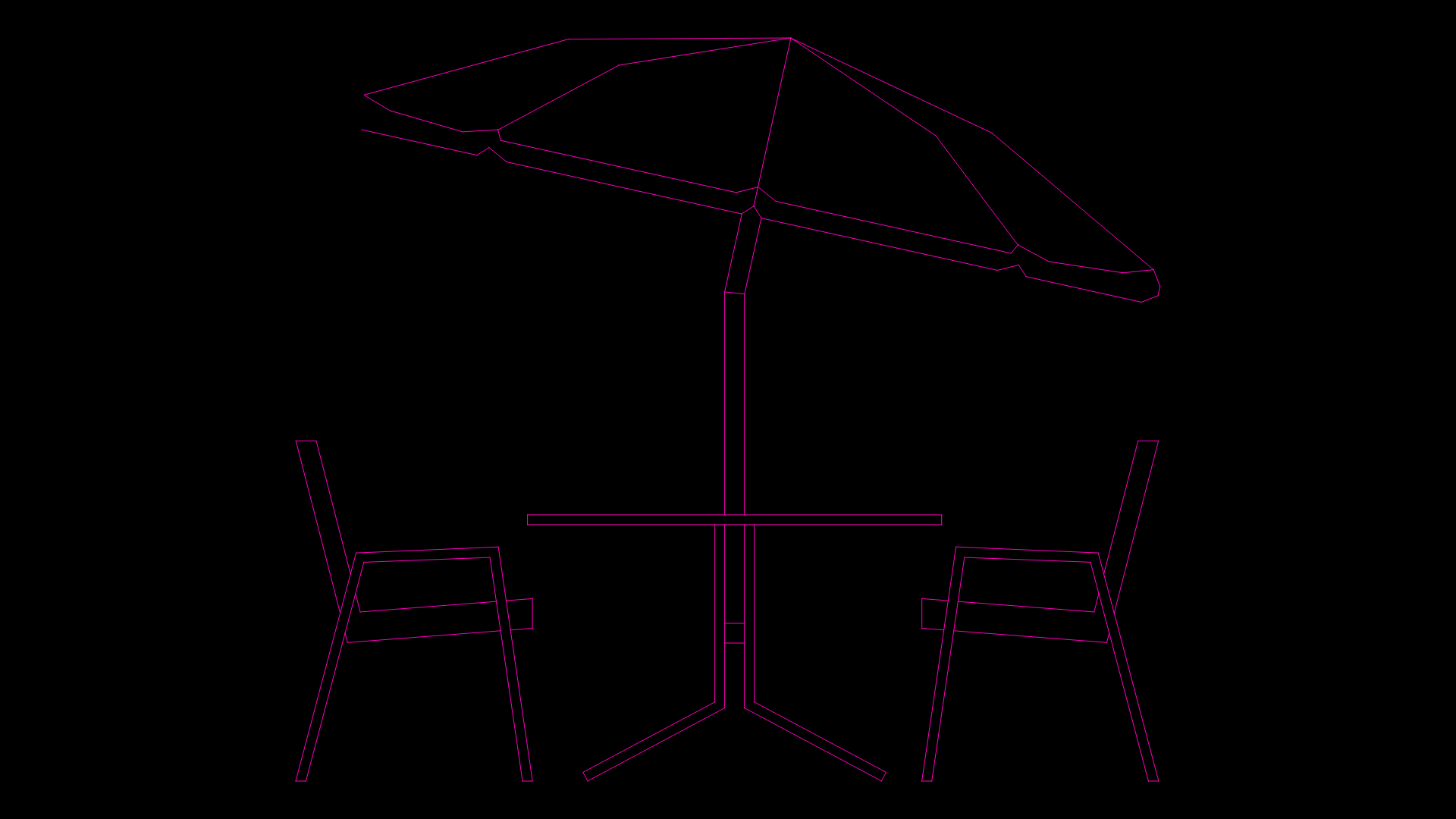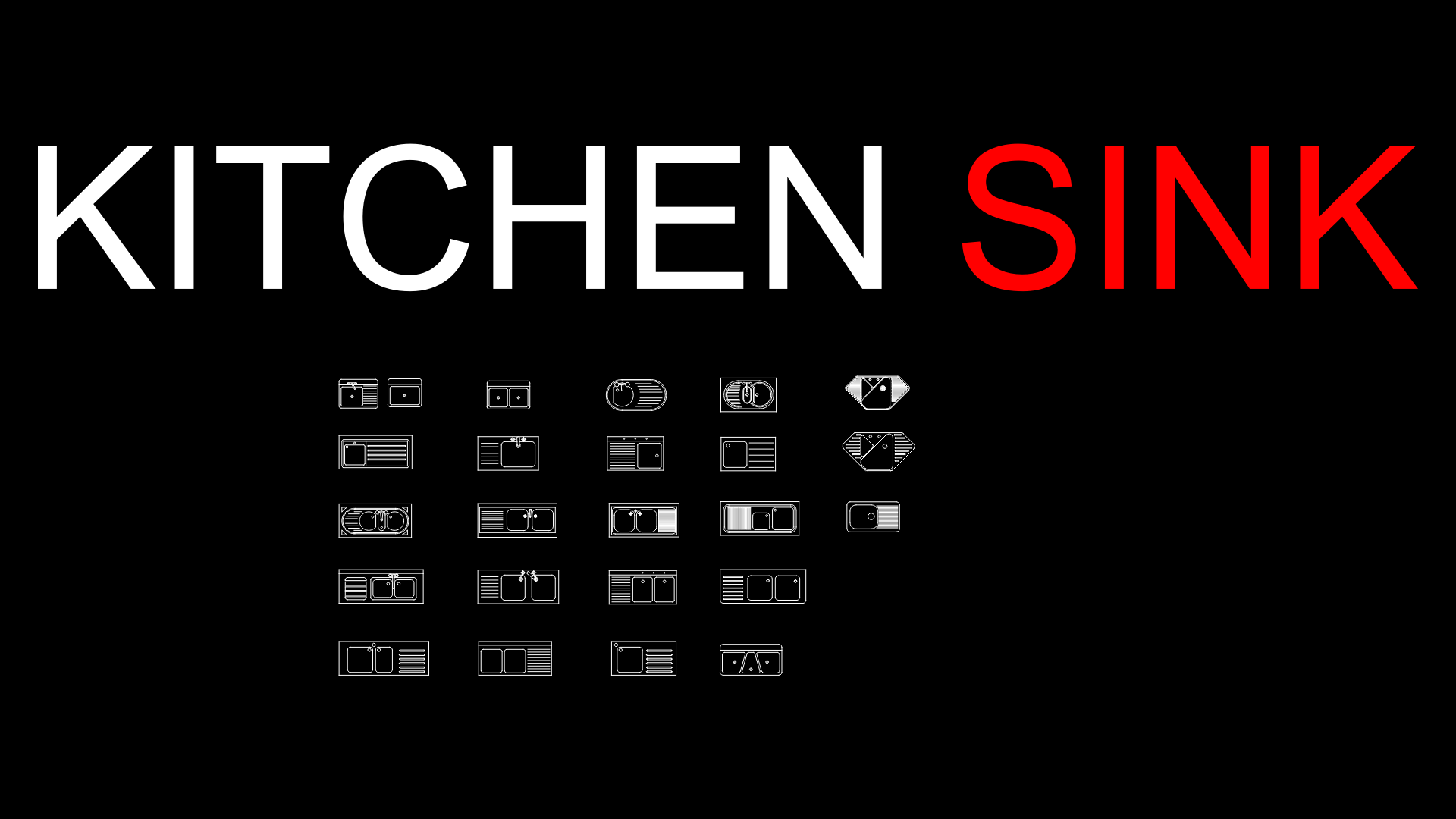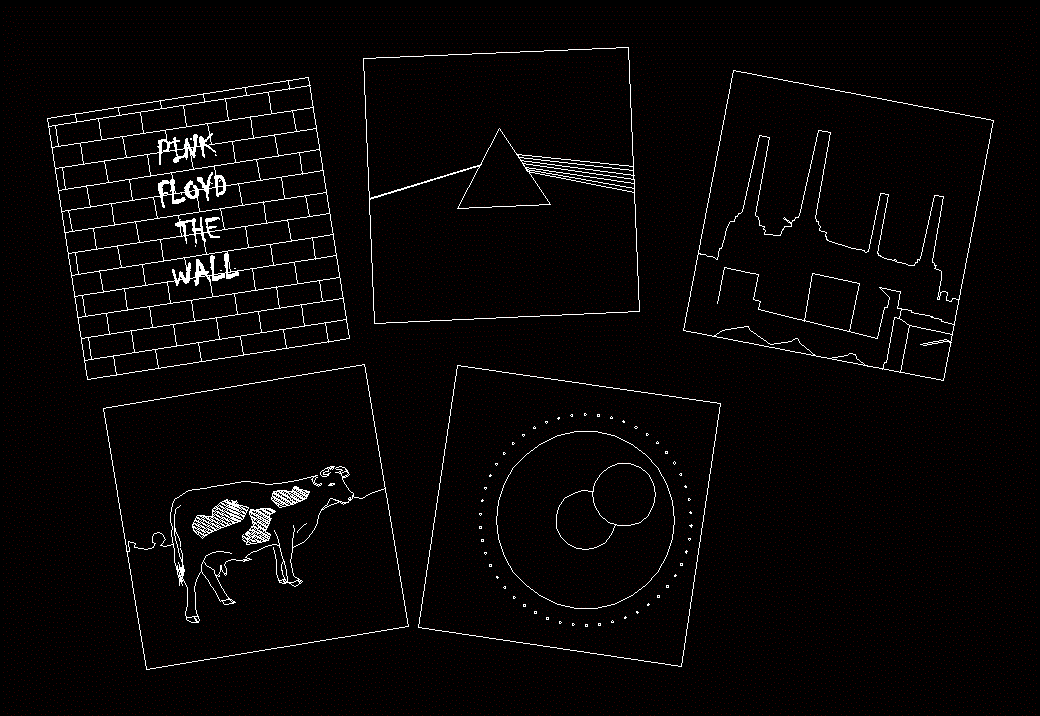Details Wardrobe Cabinet DWG Detail for AutoCAD
ADVERTISEMENT
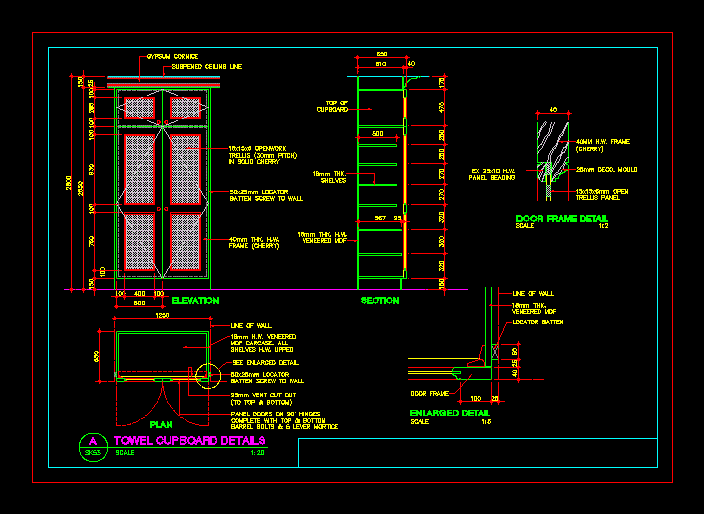
ADVERTISEMENT
Details – dimensions – cuts
Drawing labels, details, and other text information extracted from the CAD file:
suspended ceiling line, top of cupboard, elevation, section, plan, towel cupboard details, scale, door frame detail, enlarged detail
Raw text data extracted from CAD file:
| Language | English |
| Drawing Type | Detail |
| Category | Furniture & Appliances |
| Additional Screenshots |
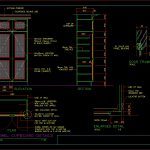 |
| File Type | dwg |
| Materials | Other |
| Measurement Units | Metric |
| Footprint Area | |
| Building Features | |
| Tags | autocad, cabinet, cupboard, cuts, DETAIL, details, dimensions, DWG, furniture, schrank, shelf, shelves, WARDROBE |
