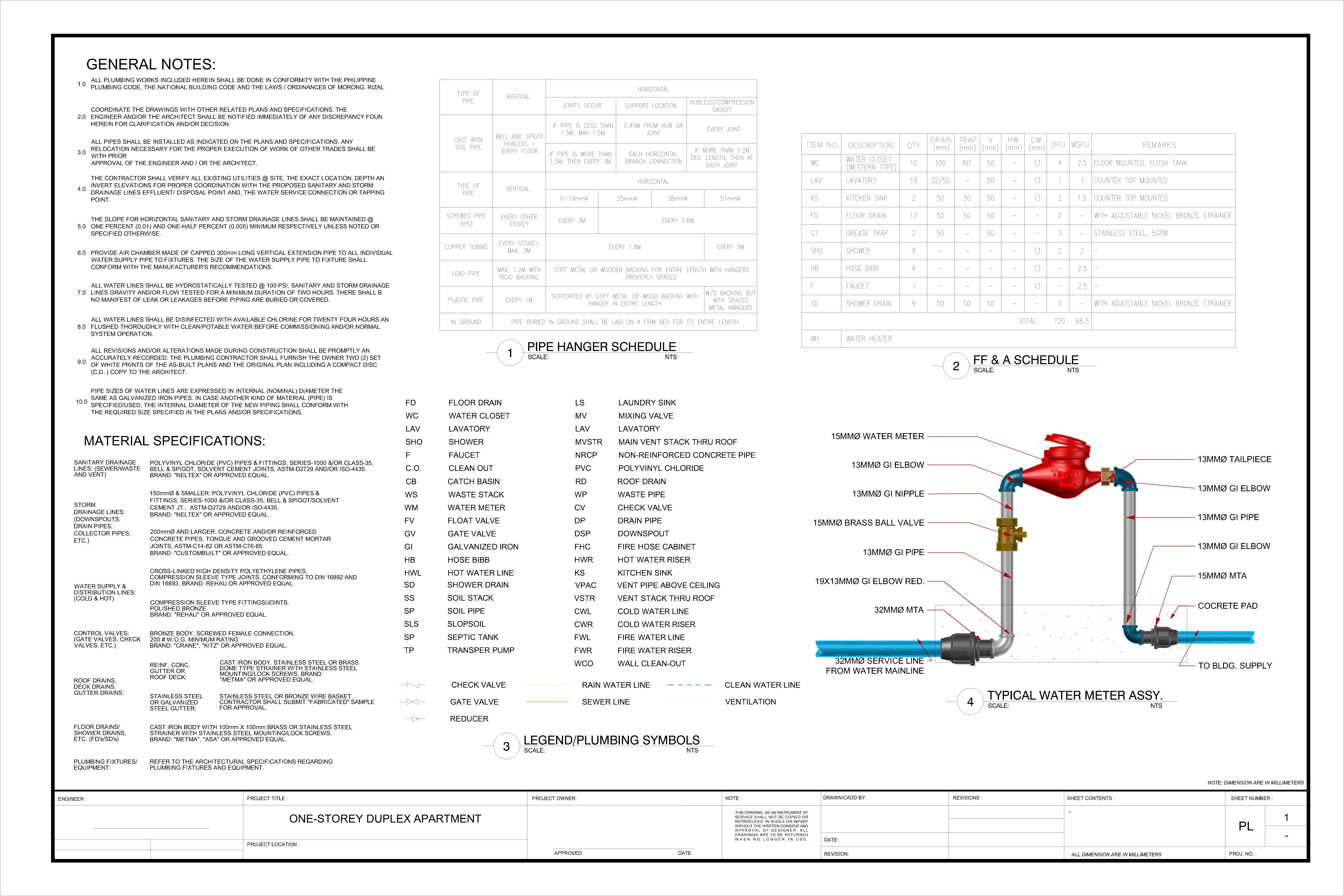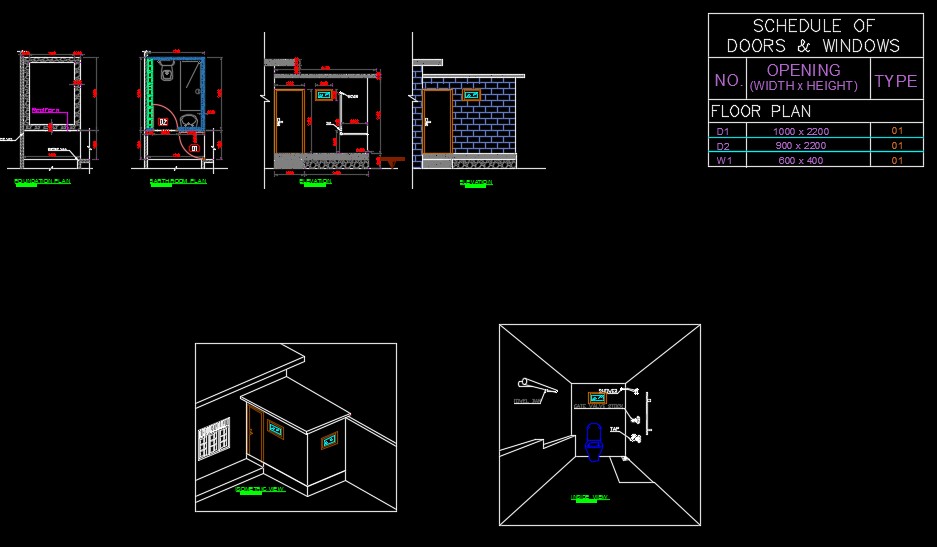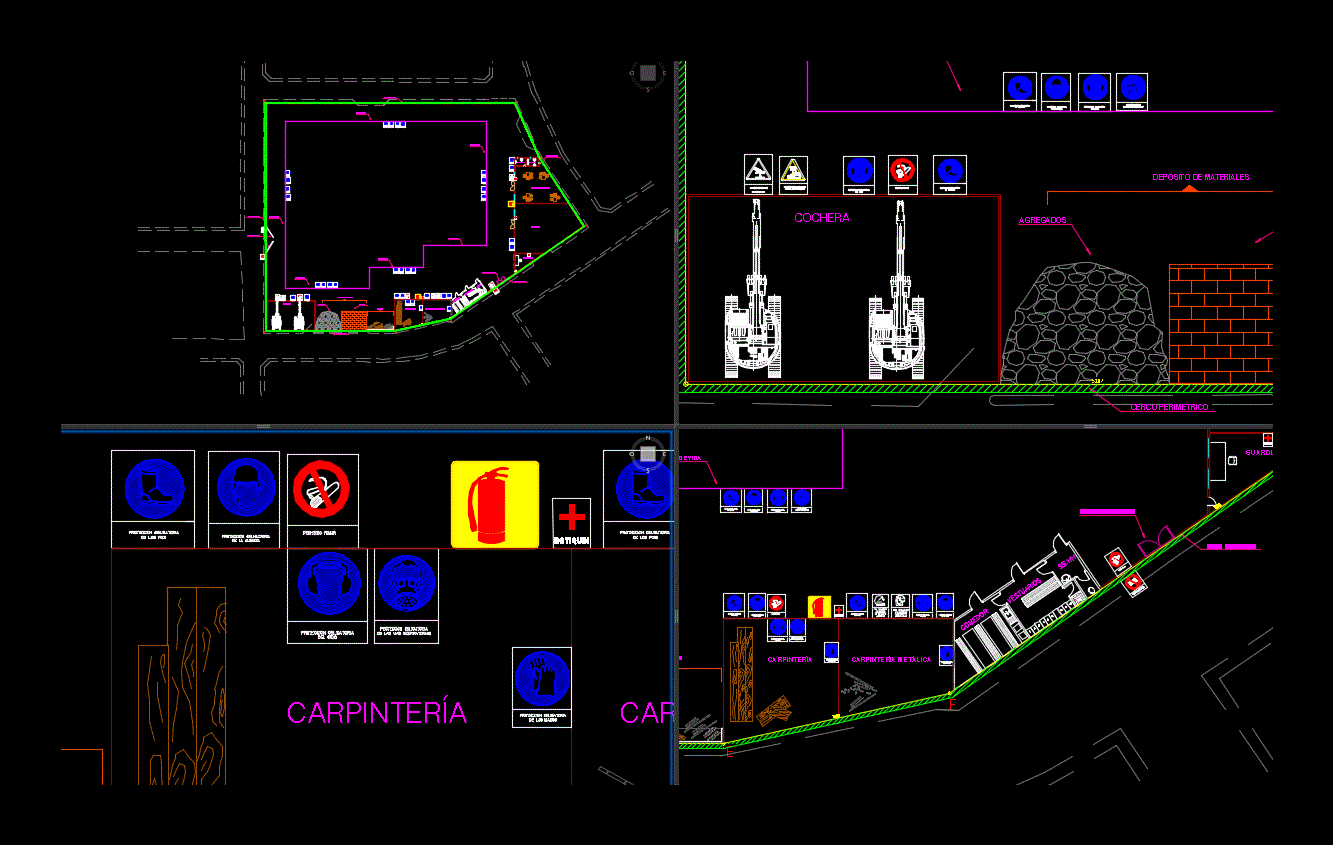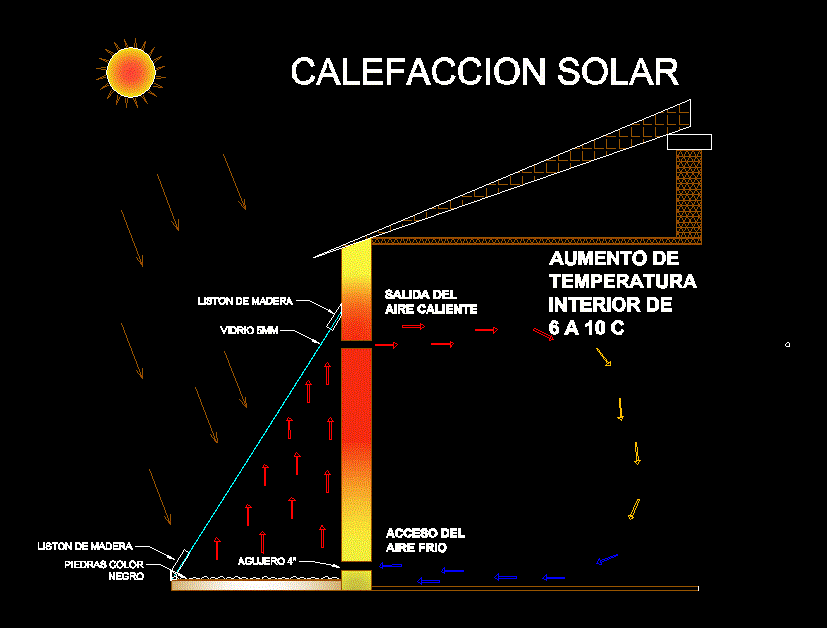Details Wc DWG Section for AutoCAD
ADVERTISEMENT

ADVERTISEMENT
SECTIONS DETAILS WC
Drawing labels, details, and other text information extracted from the CAD file (Translated from Spanish):
N.f., Disabled bathroom scale plant, Disabled bathroom lift, Disabled bathroom lift, Disabled bathroom lift, Disabled bathroom, Disabled bathroom lift, Men, Plant bath men islets scale, Men, Bath men islero scale, Men’s bath isleros, Women, Elevation bath women isleros scale, Plant bath women islets scale, Elevation bath women isleros scale, Elevation bath women isleros scale, Men, Elevation bath women isleros scale, Men’s bath, Women bath, Men bath users, Floor bathroom men users scale, Men, Men, Men, Men, Women, Women, Women, Women, Women, Women
Raw text data extracted from CAD file:
| Language | Spanish |
| Drawing Type | Section |
| Category | Bathroom, Plumbing & Pipe Fittings |
| Additional Screenshots |
 |
| File Type | dwg |
| Materials | |
| Measurement Units | |
| Footprint Area | |
| Building Features | |
| Tags | autocad, bad, bathroom, bathrooms, casa de banho, chuveiro, details, DWG, lavabo, lavatório, salle de bains, section, sections, toilet, waschbecken, washbasin, WC |








