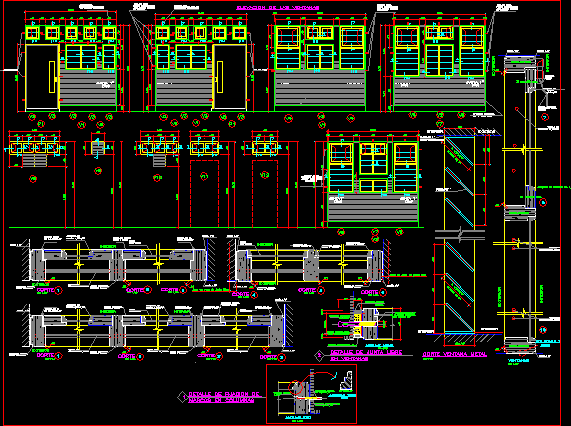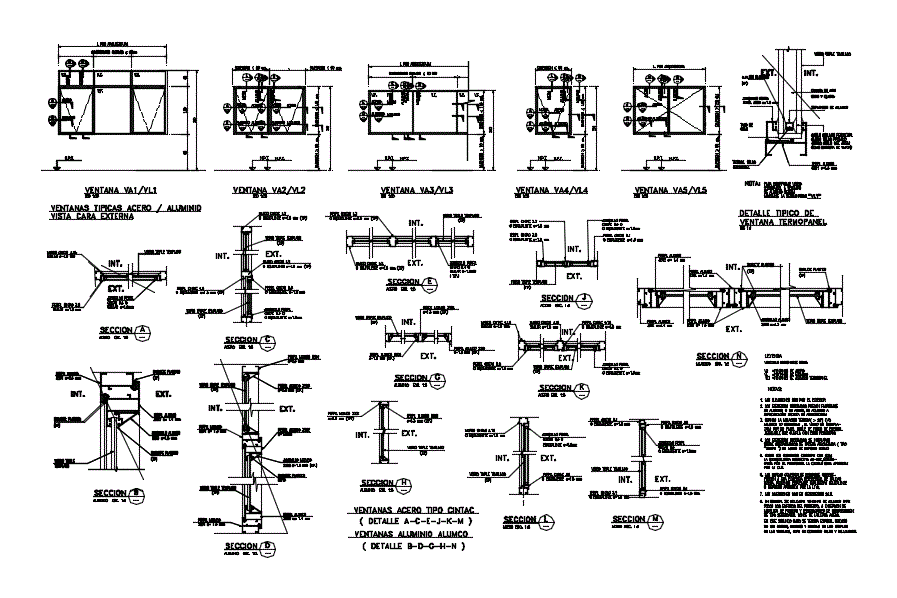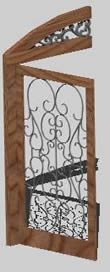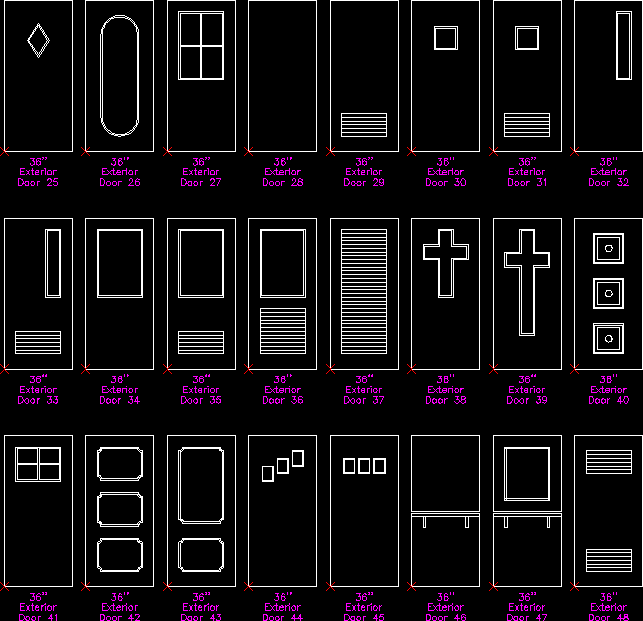Details Window’s Carpentry DWG Section for AutoCAD

Details window’s carpentry – Details wooden’ section
Drawing labels, details, and other text information extracted from the CAD file (Translated from Spanish):
room, concrete shelf, made on site, npt., polished cement floor, wood or venetian tile, contraz. cem, perimeter, sidewalk, wallboard, classroom, wooden ticero, bruña, contraz. cem., circulation, tarred beam, roof tile clay or thermoacoustic sheet, and painted, board, general, roof and wall, bruña entre, wall t. and p., ridge, gutter, storm drain, deck, clay tile roof, thermoacoustic clay tile, polished concrete, detail of wedges in windows and doors, indicates in the general architecture plan, the floor and ceiling alternative to be used, details of rain gutter-flashing, npt, colored and brunado, national institute of educational and health infrastructure, arq. humberto kings t., revised, arq., chief unit, arq. jorge kanashiro h., ab-xy, scale, date, nn, drawing, code, educational center, plan, design, location, sheet, system, in general, sealer for wood and, roofed area, coverage: clay tile, floor finish: Venetian tile, colors:, wood :, windows, exterior, typical, interior, rod, bolt, toad, wire chain, wooden junque, wooden block, fixing detail, frames on columns, detail of free joint, in windows, hard plastic foam, mobile anchor, self-tapping screw, fixed anchor, typical jonquil, expansion bolt, fixed anchor, in the wooden frame, liquid glue, terokal, wood dowel, transparent natural varnish., jonquil, wooden frame, cut, hinge of faith, glass, semi-double, wooden frame, see detail of fixation, fixation, fixed anchoring, cut aa, revised approved, cover of pastry brick, seated with mud cake , safety dipstick, note.-, brown color, typical anchor, bolt ti po, and soils with presence of sulphates, finishes for areas near the sea, finishes for areas far from the sea, and floors without the presence of sulphates, anchoring detail, corner, polished, cement finish, rough, place and weld before finishing ., ceiling, rubbed and polished, free joint, paste both sides, seal with neoprene, between flashing and, painted background, with sealant, fixing screw, cover, floor., anchoring, welding, cold bending, black galvite paint , staircase, wall, screed tile, tarred wall, and painted, cut bb, ce, cc cut, tarred and painted, contrazocalo, deposit, railing, tarred, paint with, boleado edge, polished cement, bay enamel, black enamel or bayo , anchor type, paint galvite, houndstooth, on plate, parante, handrails, detail of, paint, paint with oil, rubbed, tarrajeo, parapet tp, with oil, arq.luis cisneros l., arq.edith cotillo m. , coast, cuts and details – carpinteria fierro, cortes y detalles -carpint.madera, ce, tp, detail for inclusion, module wall, adjacent classrooms, plant, anchorage-crow’s feet, cut with saw blade, parapet of the projection, adjacent module, caravista, brick, material micropo ., elevation of the windows, junqillo of, metal window cut, wood, plate of f ª, plate of fª, frame all perimeter, saw, general plant, congas-ocros-ancash, juan flores cortez, arq. luis cisneros lopez, arq. fernando fonseca reynaga, arch. Victor Galvez
Raw text data extracted from CAD file:
| Language | Spanish |
| Drawing Type | Section |
| Category | Doors & Windows |
| Additional Screenshots |
 |
| File Type | dwg |
| Materials | Concrete, Glass, Plastic, Wood, Other |
| Measurement Units | Imperial |
| Footprint Area | |
| Building Features | Deck / Patio |
| Tags | autocad, carpentry, Construction detail, details, DWG, section, window, wooden |








